
STRUCTURAL REPAIR TORONTO
Licensed structural engineers. Permanent solutions for cracks, settlement, and structural damage. 25-year transferable warranty. Emergency response 24/7.
Critical Structural Problems We Fix
Toronto's extreme weather and clay soil cause serious structural issues. Don't wait - building support problems worsen rapidly.
STRUCTURAL CRACKS
CRITICALCracks wider than 1/4 inch indicate structural movement
PROFESSIONAL SOLUTION:
Carbon fiber reinforcement or steel piers
STRUCTURAL SETTLEMENT
SEVEREUneven floors, sticking doors, gaps around windows
PROFESSIONAL SOLUTION:
Push piers or helical piers to stabilize
BOWING WALLS
DANGEROUSWalls curving inward from hydrostatic pressure
PROFESSIONAL SOLUTION:
Wall anchors or carbon fiber straps
WATER INFILTRATION
PROGRESSIVEWater entering through structural cracks
PROFESSIONAL SOLUTION:
Crack injection and exterior moisture barriers
WARNING: STRUCTURAL PROBLEMS NEVER IMPROVE ON THEIR OWN
Delaying repairs leads to exponentially higher costs and potential structural failure
CALL FOR EMERGENCY ASSESSMENT: 437-545-0067Why Toronto Building Structures Fail
Understanding local conditions is critical for proper repair
Toronto'S Destructive Forces
Expansive Clay Soil
Toronto's clay soil expands up to 40% when wet and contracts when dry, creating massive pressure on structures. This constant movement causes cracks, settlement, and structural damage.
Freeze-Thaw Cycles
With 100+ freeze-thaw cycles annually, water in structural cracks expands when frozen, widening cracks by up to 30% each winter.
High Water Table
Areas near Lake Ontario and the Don River have water tables as shallow as 4 feet, creating constant hydrostatic pressure of up to 600 lbs per square foot.
Aging Infrastructure
60% of Toronto homes were built before 1980 with structural standards that don't meet modern requirements. Original moisture protection has failed.
Neighborhood-Specific Risks
The Beaches / East York
Sandy soil, high water table, flood risk
North York / Willowdale
Clay soil, poor drainage, settlement issues
Etobicoke / Mimico
Creek proximity, erosion, lateral pressure
Scarborough Bluffs
Slope instability, erosion, foundation shift
High Park / Roncesvalles
Old foundations, tree roots, settlement
Downtown Core
Construction vibration, utility leaks, aged concrete
Structural Engineering Requirements
All structural repairs must account for soil conditions, water table levels, and potential soil movement according to NBC 9.4.4 specifications. Our engineers assess these critical factors before any repair work.
⛰️ NBC Table 9.4.4.1 - Soil Bearing Pressures
| Soil/Rock Type | Max Bearing Pressure | Field Testing Method | Settlement Risk |
|---|---|---|---|
| Sound Rock Granite, limestone, sandstone | 600+ kPa | Geological assessment required | Negligible |
| Dense/Compact Gravel Well-graded, angular particles | 150 kPa | Picket test: <200mm penetration | Very low |
| Loose Gravel Poorly graded, rounded particles | 50 kPa | Picket test: >200mm penetration | Moderate |
| Dense/Compact Sand Well-graded, angular grains | 150 kPa | Picket test: <200mm penetration | Low |
| Loose Sand Uniform, rounded grains | 50 kPa | Picket test: >200mm penetration | High |
| Stiff Silt Difficult to indent | 100 kPa | Thumb pressure: difficult indent | Low-moderate |
| Firm Silt Moderate indentation | 75 kPa | Thumb pressure: moderate indent | Moderate |
| Stiff Clay Very cohesive, dry | 100 kPa | Thumb pressure: difficult indent | Low |
| Firm Clay Moderately cohesive | 75 kPa | Thumb pressure: moderate indent | Moderate |
| Soft Clay Easily deformed | 40 kPa | Thumb pressure: easy indent | High - requires special design |
🥖 Picket Test for Sand/Gravel
- 1. Use 38×38mm (2"×2") wood picket
- 2. Cut 45° bevel on end
- 3. Person of average weight pushes down
- 4. Measure penetration depth:
- • <200mm = Dense/Compact (150 kPa)
- • >200mm = Loose (50 kPa)
👍 Thumb Test for Clay/Silt
- 1. Test on undisturbed sample
- 2. Use wall of test pit
- 3. Apply thumb pressure:
- • Difficult indent = Stiff (100 kPa)
- • Moderate indent = Firm (75 kPa)
- • Easy indent = Soft (40 kPa)
⚠️ Critical Design Requirements
- • If soil < 75 kPa, footings must be designed per NBC Section 9.4
- • Check for weaker layers within 2× footing width depth
- • If weaker layer exists at depth < 2W, use lower bearing capacity
- • Load spreads at 60° angle from horizontal (frustum distribution)
- • Eccentric loading near property lines requires special design
Reference: NBC 2015 Part 9, Section 9.4.4 - Foundation Conditions
Professional geotechnical investigation recommended for all major foundation work.
💧 NBC 9.4.4.3-4 Water Table & Soil Movement Requirements
⚠️ High Water Table Conditions
Bearing Pressure Reduction
50% Reduction Required When:
- • Granular soil (gravel, sand, silt)
- • Water table within footing width depth
- • Free water reduces particle friction
Adjusted Bearing Capacities
| Soil Type | Normal | High Water |
|---|---|---|
| Dense Gravel | 150 kPa | 75 kPa |
| Dense Sand | 150 kPa | 75 kPa |
| Stiff Silt | 100 kPa | 50 kPa |
Design Note: Water table assessment required during wet season. Consider drainage systems to lower water table below footing width depth.
🏔️ Soil Movement Hazards
Moisture Changes
Clay Soil Risks:
- • Swelling when wet
- • Shrinking when dry
- • Differential settlement
NBC Required: Min. 1.2m (4 ft) depth for clay foundations
Frost Protection
Frost Heave Prevention:
- • Below frost line depth
- • Free-draining backfill
- • Insulation barriers
Ice Lensing: Use exterior insulation to prevent adfreezing
Tree Root Impact
Safe Distances:
- • Poplar: 1× tree height
- • Willow: 1× tree height
- • Oak/Maple: 0.7× height
Risk: Roots extract moisture causing settlement
Sensitive Clay Soils
Leda Clay (Ottawa/St. Lawrence)
- • Extreme moisture sensitivity
- • Non-reversible shrinkage
- • Requires special foundation design
Prairie Clays (Western Canada)
- • High expansion potential
- • Seasonal movement up to 100mm
- • Deep pile foundations recommended
⚠️ Pyrite Contamination
Pyritic shale undergoes chemical-microbiological oxidation causing severe foundation heaving.
Risk Indicators:
- • Concentrations > 0.1% by weight
- • Common in shale/coal deposits
- • Weathering starts with air exposure
Required Actions:
- • Test all backfill material
- • Remove or seal pyritic material
- • Never use for foundation support
Reference: NBC 2015 Part 9, Section 9.4.4.3-4 - Foundation Conditions
Professional geotechnical assessment required for sites with high water tables or expansive soils.
⚡ NBC 9.4.4.5-6 Lateral Earth Pressure Requirements
Lateral Pressure Calculations
Triangular Distribution Formula
P = 0.5 × Ka × γ × H²
- P = Total lateral force
- Ka = Active earth pressure (0.33 typical)
- γ = Soil density (480-1000 kg/m³)
- H = Wall height
Example: 8ft Basement Wall
Drained Earth:
P = 0.5 × 0.33 × 480 × 2.4²
= 456 kg/m (93 lb/ft)
Saturated Soil:
P = 0.5 × 0.33 × 800 × 2.4²
= 760 kg/m (155 lb/ft)
⚠️ Surcharge Loads
Additional design required per NBC Part 4 for:
- • Vehicles or equipment near wall (within H distance)
- • Sloped backfill (>1:4 slope)
- • Adjacent buildings or structures
- • Temporary construction loads
Critical Design Factors
Drainage System
- • Footing drains mandatory
- • Weeping tile at base
- • Free-draining backfill
- • Reduces pressure by 40%
Wall Reinforcement
- • Vertical rebar @ 400mm
- • Horizontal rebar @ 600mm
- • Thicker at base (tapered)
- • Buttresses if needed
Safety Factors
- • 1.5× against overturning
- • 1.5× against sliding
- • 2.0× bearing capacity
- • L/240 max deflection
Reference: NBC 2015 Part 9, Section 9.4.4.5-6 - Retaining Walls & Earth Pressure
Professional engineering required for walls >1.2m or with surcharge loads.
Critical for Toronto
- • Clay soil expansion/contraction
- • High water table near lake
- • 1.2m minimum depth requirement
- • Frost protection to 1.5m
Site Assessment
- • Soil testing to 2× footing width
- • Water table monitoring
- • Tree root analysis
- • Pyrite contamination testing
Engineering Solutions
- • Helical piers for weak soil
- • Drainage for water table
- • Underpinning for settlement
- • P.Eng certified designs
Structural Repair Methods
Licensed engineers determine the right solution for permanent repair
Push Pier System
BEST FOR:
Foundation settlement, sinking foundations
HOW IT WORKS:
- ■ Steel piers driven to bedrock (40-80 feet deep)
- ■ Hydraulic lifting to original position
- ■ Permanent stabilization guaranteed
COST: $1,500-$3,000 PER PIER
Average home needs 8-12 piers
Helical Pier System
BEST FOR:
Light structures, new construction, additions
HOW IT WORKS:
- ■ Screw-like piers installed with minimal excavation
- ■ Immediate load bearing capacity
- ■ Less disruptive than push piers
COST: $1,200-$2,500 PER PIER
Typical project needs 6-10 piers
Wall Anchor System
BEST FOR:
Bowing walls, lateral pressure, wall cracks
HOW IT WORKS:
- ■ Steel anchors installed in stable soil
- ■ Connected to wall plates inside basement
- ■ Gradually straightens walls over time
COST: $500-$700 PER ANCHOR
Most walls need 4-8 anchors
Carbon Fiber Straps
BEST FOR:
Minor bowing, crack stabilization, preventive
HOW IT WORKS:
- ■ 10x stronger than steel when cured
- ■ Epoxy-bonded to wall surface
- ■ Minimal intrusion, can be painted
COST: $300-$400 PER STRAP
Average wall needs 3-5 straps
Crack Repair Methods
Polyurethane Injection
For active water leaks. Expands to seal crack completely.
$500-$800 per crack
Epoxy Injection
For structural cracks. Restores concrete strength.
$600-$1,000 per crack
Hydraulic Cement
For minor surface cracks. Quick temporary fix.
$300-$500 per crack
OUR STRUCTURAL REPAIR PROCESS
Engineered solutions executed with precision
Structural Assessment & Engineering
MORNING (2-3 HOURS):
- • Licensed engineer inspection
- • Laser level measurements
- • Crack width monitoring
- • Soil analysis and testing
- • Photo documentation
AFTERNOON (2-3 HOURS):
- • Engineering calculations
- • Load analysis
- • Repair plan development
- • Permit requirements review
- • Cost estimate preparation
Site Preparation & Setup
EXCAVATION (IF REQUIRED):
- • Utility marking and protection
- • Careful excavation to foundation
- • Soil removal and storage
- • Foundation cleaning
- • Access creation
EQUIPMENT SETUP:
- • Hydraulic ram installation
- • Pier driving equipment
- • Safety barrier setup
- • Material staging
- • Monitoring equipment
Structural Repair Execution
PIER INSTALLATION:
- • Drive piers to bedrock/load bearing strata
- • Verify depth with pressure gauges
- • Install bracket assemblies
- • Connect to structural base
- • Begin lifting process
LIFTING & STABILIZATION:
- • Synchronized hydraulic lifting
- • Continuous laser monitoring
- • Crack closure observation
- • Final positioning
- • Permanent locking
Finishing & Restoration
WATERPROOFING:
- • Crack sealing and injection
- • Membrane application
- • Drainage improvement
- • Backfill with proper grading
- • Landscape restoration
DOCUMENTATION:
- • Final measurements
- • Photo documentation
- • Warranty registration
- • Maintenance instructions
- • Engineer's certificate
Structural Repair Investment & ROI
Professional repair protects your largest investment and increases home value
Typical Project Costs
FINANCING AVAILABLE:
0% interest for 12 months | Up to $100,000 | Same-day approval
Return On Investment
HOME VALUE INCREASE:
Structural repair adds 10-15% to home value immediately
PREVENT FURTHER DAMAGE:
Avoid $50,000-$150,000 in future structural repairs
INSURANCE SAVINGS:
Lower premiums with certified structural repairs
FASTER HOME SALE:
Homes with structural warranties sell 35% faster
AVERAGE ROI: 180%
Factors Affecting Your Cost:
- ■ Severity of damage and number of affected areas
- ■ Depth to bedrock or stable soil (20-80 feet in Toronto)
- ■ Accessibility and excavation requirements
- ■ Type of foundation (poured concrete, block, stone)
- ■ Soil conditions and drainage issues
- ■ Permit requirements and engineering needs
- ■ Additional waterproofing requirements
- ■ Landscape and hardscape restoration
Permits & Engineering Requirements
We handle all permits and provide engineering documentation
Complete Permit & Engineering Service
Full-service permit handling and technical documentation for all waterproofing projects
Technical Documentation
Permit Management
No Delays: Our in-house engineering team ensures fast permit approval. All drawings meet Ontario Building Code requirements. Licensed engineers on staff.
Engineering Certification
STRUCTURAL ENGINEER REPORT
Required for all major structural repairs
LOAD CALCULATIONS
Ensure proper support for your structure
SOIL ANALYSIS
Determine bearing capacity and conditions
AS-BUILT DRAWINGS
Documentation for permits and resale
LICENSED P.ENG ON STAFF
All work certified by Professional Engineer
Estimate Your Foundation Repair Cost
Get an instant estimate based on your specific situation
Project Cost Calculator
Instant estimates with Toronto subsidy eligibility (up to $3,400)
Toronto Subsidy Eligibility
* Subject to City approval and inspection requirements
Project Cost Estimate
* Market reference pricing - final quote after site inspection
Permit Requirements
Completed Projects
Real waterproofing solutions for Greater Toronto Area homes
NORTH YORK BASEMENT WATERPROOFING
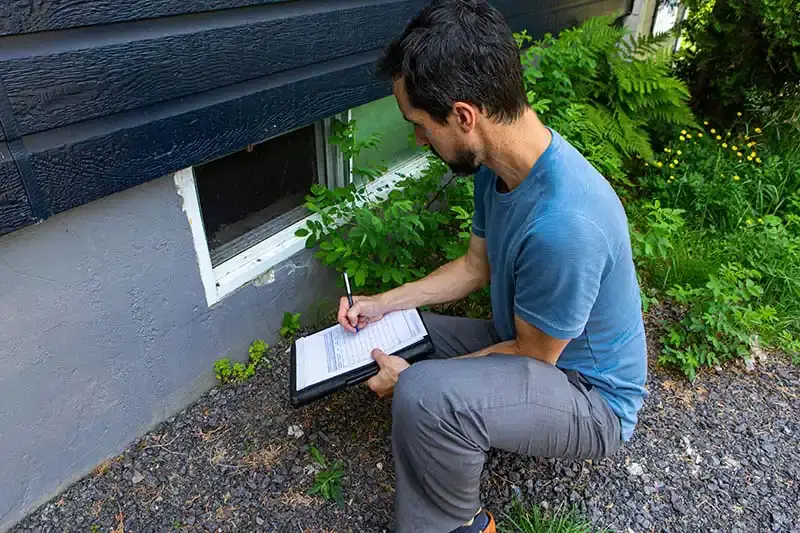
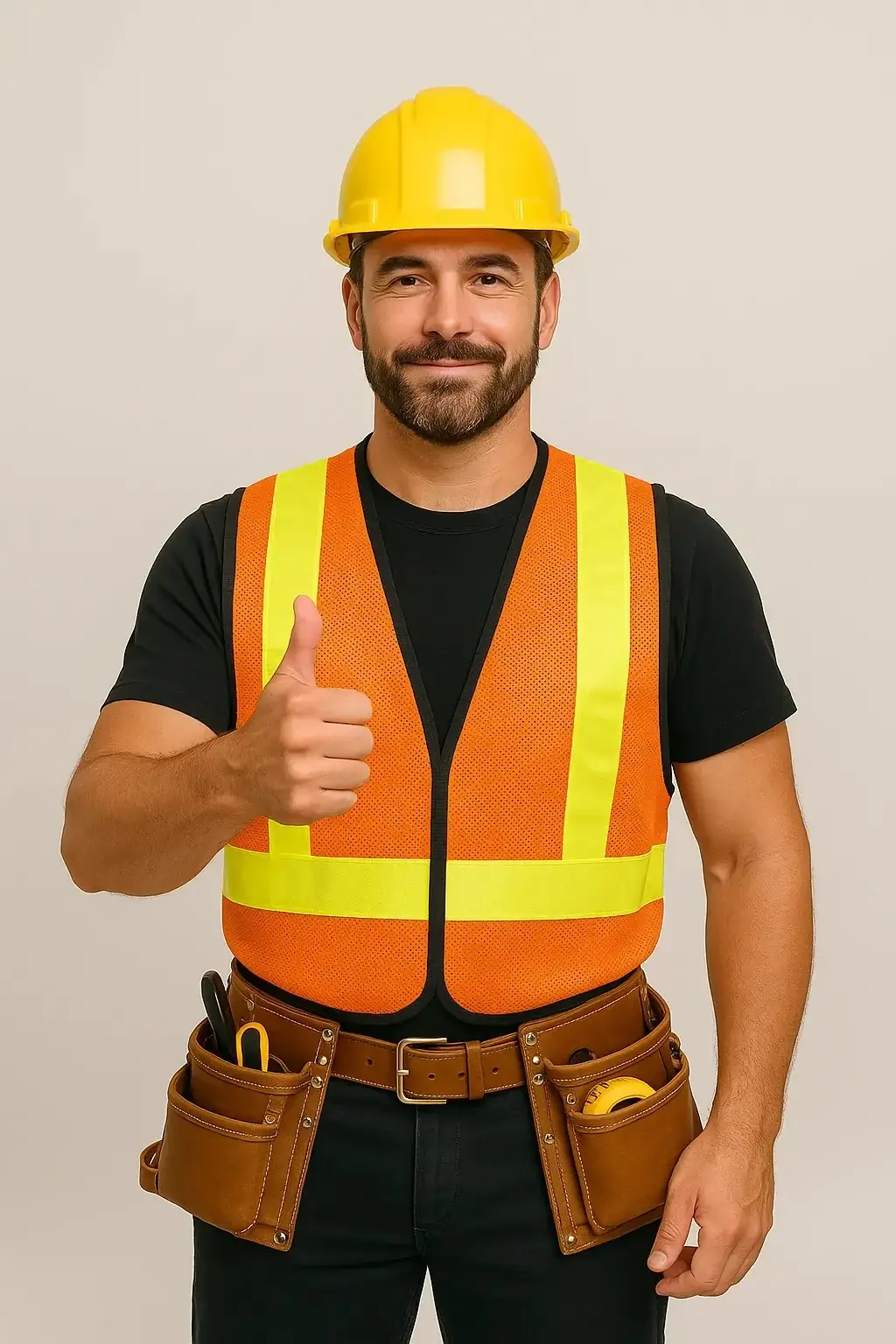
Problem Identified
Severe water infiltration and mold growth
Solution Implemented
Complete exterior waterproofing with French drain
Project Cost
$12,500
SCARBOROUGH FOUNDATION REPAIR
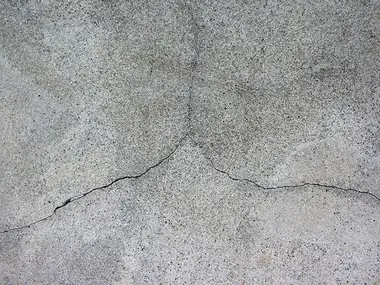
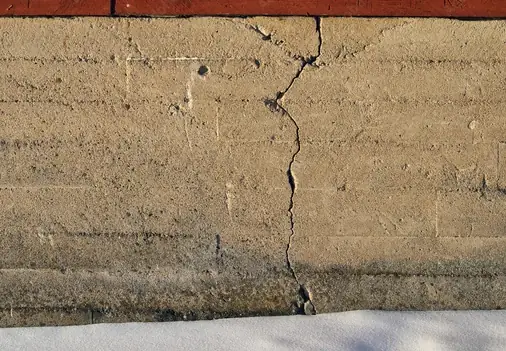
Problem Identified
Foundation cracks and basement flooding
Solution Implemented
Crack injection and interior waterproofing system
Project Cost
$8,200
MISSISSAUGA EMERGENCY WATER REMOVAL
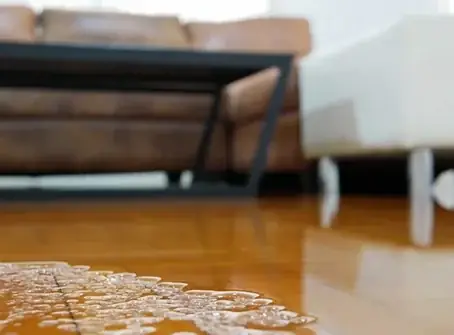
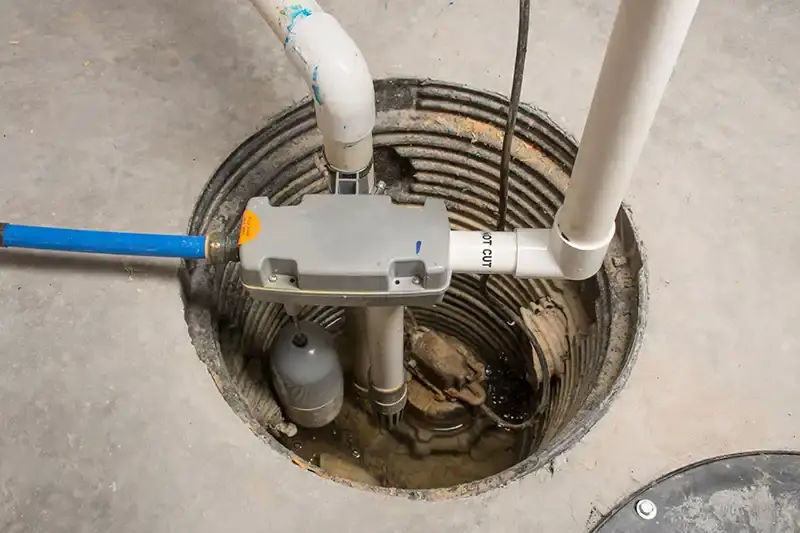
Problem Identified
Flooded basement after heavy rainfall
Solution Implemented
Emergency pumping and waterproofing installation
Project Cost
$15,000
Have a Similar Problem?
Get your free inspection and professional quote today
Industry-Leading Warranty Protection
Your investment is protected by comprehensive warranties
25
YEARS
Structural warranty on pier systems
100%
TRANSFERABLE
Adds value when selling your home
LIFETIME
SUPPORT
Annual inspections and maintenance
Warranty Coverage Includes:
- • Material defects and workmanship
- • Structural movement or settlement
- • Pier system performance
- • Wall anchor functionality
- • Crack repair integrity
- • Carbon fiber adhesion
- • Waterproofing effectiveness
- • Annual inspection service
Structural Repair Service Areas
Emergency structural repair across the Greater Toronto Area
Epoxy Injection
Polyurethane Injection
Carbon Fiber Straps
Wall Anchors
Steel I-Beams
Helical Piers
Push Piers
STRUCTURAL EMERGENCY? WE RESPOND IN 2 HOURS
Structural failure is dangerous - call immediately for emergency stabilization
Why Choose Dryspace
Compare our services to other waterproofing contractors
| Service Features | DRYSPACE RECOMMENDED | Other Companies |
|---|---|---|
| Lifetime Transferable Warranty | YES | Limited |
| 24/7 Emergency Response | YES | NO |
| Free Detailed Inspection | YES | YES |
| Price Match Guarantee | YES | NO |
| Insurance Claim Assistance | YES | Extra Fee |
| Licensed & Insured | YES | YES |
| Response Time | < 60 MIN | 2-4 hours |
| Years in Business | 25+ YEARS | Varies |
| Financing Options | YES | Limited |
| Follow-up Service | YES | NO |
Our warranty transfers to new homeowners, protecting your investment
Emergency team on standby 24/7 with less than 60 minute response time
Consistently rated 4.9/5.0 by over 500 verified customers
We stand behind our work with comprehensive guarantees
Our Promise to You
We protect homes and families with transparent pricing, expert technicians, and a commitment to excellence. Your basement stays dry for life - guaranteed.
Project Gallery & Process Photos

Typical foundation crack before repair
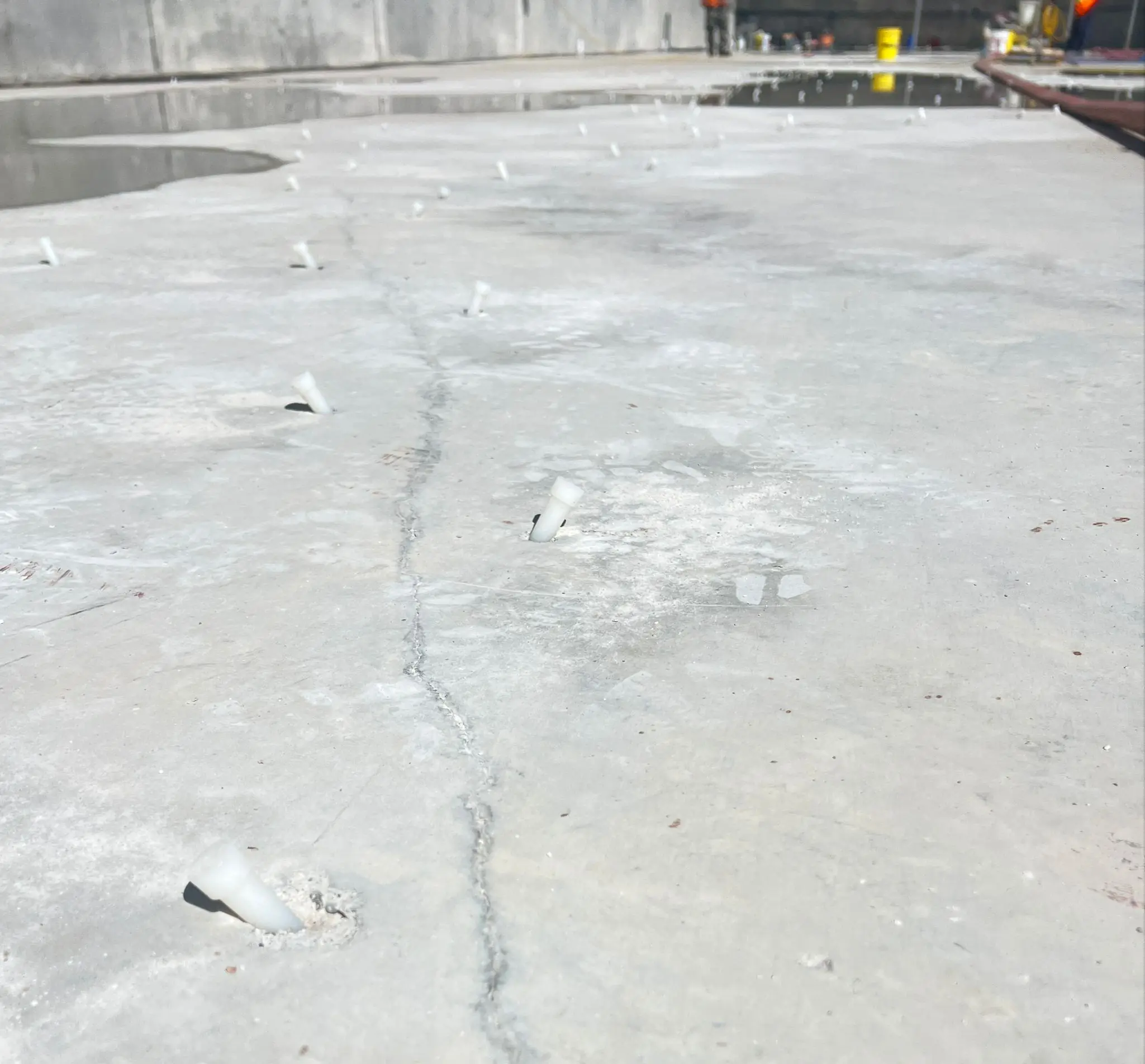
Injection repair method for permanent seal

Major structural crack requiring immediate attention
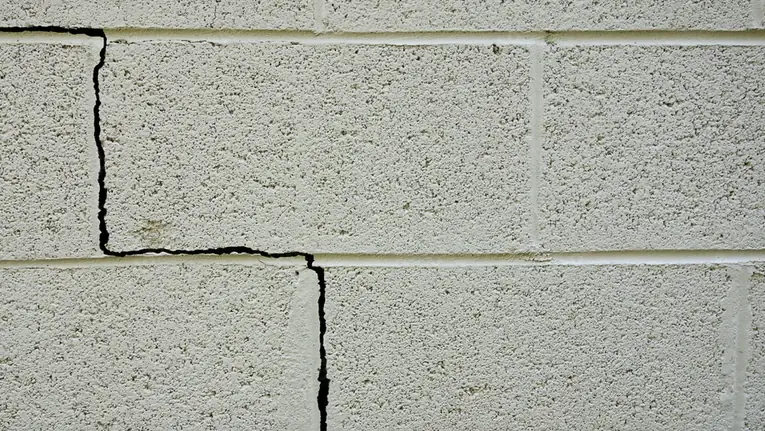
Step cracking pattern in block foundation
See more of our professional work and successful projects
View Full GalleryCustomer Reviews
Verified testimonials from Greater Toronto Area homeowners
GOOGLE REVIEWS
500+ VERIFIED CUSTOMERS
EMERGENCY WATERPROOFING
VERIFIED CUSTOMER
"After spring flooding, Dryspace responded within 2 hours. Their team was professional, thorough, and the 25-year warranty gives us peace of mind."
Sarah Chen
Toronto
November 2024
EXTERIOR WATERPROOFING
VERIFIED CUSTOMER
"They helped us get the maximum government rebate and handled all the paperwork. Saved us over $3,400 on our exterior waterproofing project!"
Michael Rodriguez
Mississauga
October 2024
FOUNDATION REPAIR
VERIFIED CUSTOMER
"Professional from start to finish. The crew was respectful of our property, cleaned up daily, and finished on schedule. Highly recommend!"
Jennifer Park
Vaughan
October 2024
SUMP PUMP INSTALLATION
VERIFIED CUSTOMER
"Our basement has been dry for 3 years now. The sump pump system they installed works flawlessly, even during heavy storms."
David Thompson
Markham
September 2024
INTERIOR WATERPROOFING
VERIFIED CUSTOMER
"Best decision we made for our home. The interior waterproofing solution was less invasive than expected and works perfectly."
Lisa Anderson
Brampton
September 2024
FOUNDATION CRACK REPAIR
VERIFIED CUSTOMER
"Fair pricing, excellent communication, and quality work. They fixed foundation cracks that two other companies said needed major work."
Robert Kim
North York
August 2024
Join Our Satisfied Customers
Professional waterproofing services with guaranteed results
Technical Drawings & CAD Details
Professional construction details for contractors and engineers
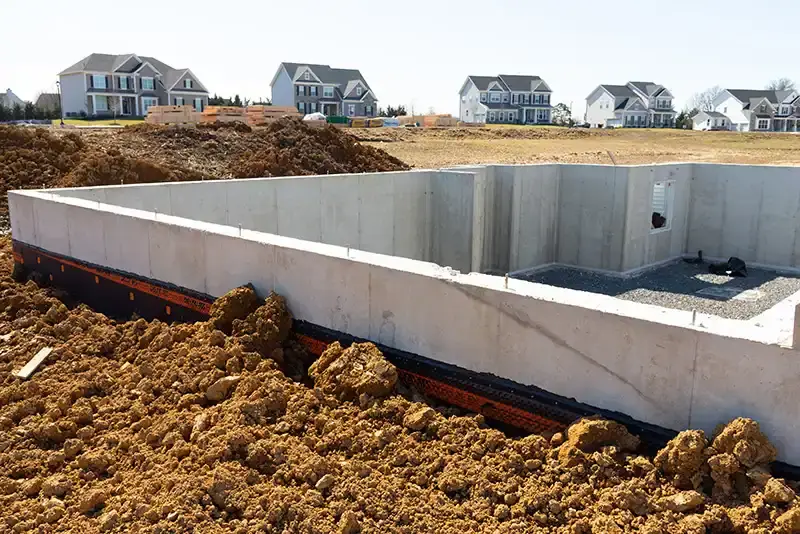
EXTERIOR WATERPROOFING DETAIL
Complete exterior membrane application with drainage board
Includes:
- • Foundation wall detail
- • Membrane application layers
- • Drainage board installation
- • Gravel bed specifications
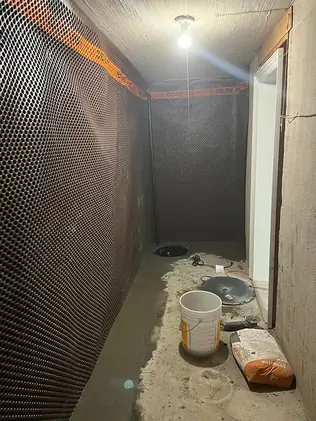
INTERIOR DRAINAGE SYSTEM
Weeping tile and sump pump configuration
Includes:
- • Weeping tile placement
- • Sump pit dimensions
- • Discharge piping layout
- • Backfill requirements

FOUNDATION CRACK REPAIR
Injection repair methodology and specifications
Includes:
- • Crack preparation steps
- • Injection port spacing
- • Material specifications
- • Quality control checklist

SUMP PUMP INSTALLATION
3D model of complete sump pump system
Includes:
- • 3D sump pit model
- • Pump placement options
- • Battery backup configuration
- • Discharge line routing
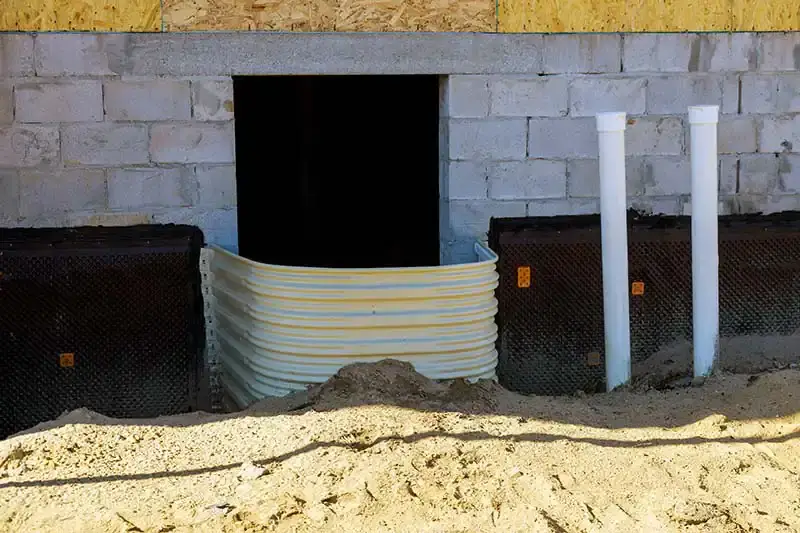
FRENCH DRAIN ASSEMBLY
French drain installation with grading details
Includes:
- • Trench dimensions
- • Pipe specifications
- • Filter fabric placement
- • Grading requirements

BACKWATER VALVE DETAIL
City-compliant backwater valve installation
Includes:
- • Valve placement requirements
- • Access box specifications
- • Permit requirements
- • Inspection checklist
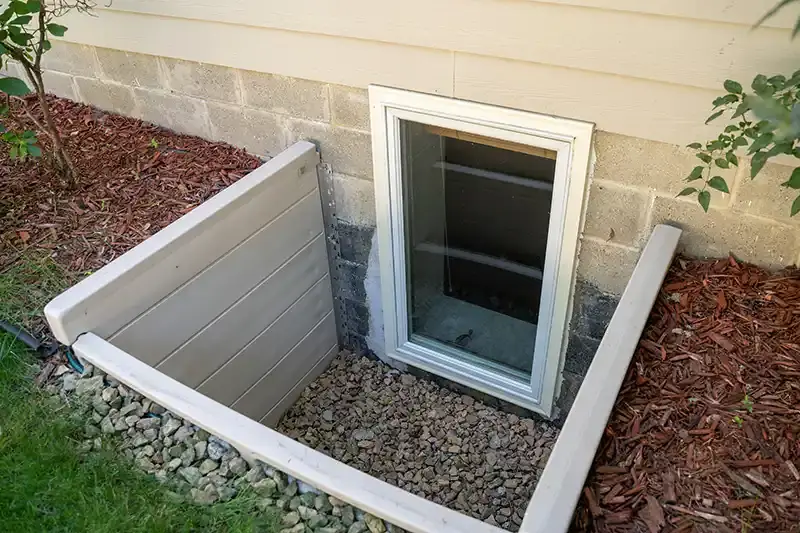
WINDOW WELL DRAINAGE
3D window well with drainage system
Includes:
- • Well dimensions guide
- • Drainage pipe connection
- • Gravel bed depth
- • Cover specifications

FOUNDATION WALL SECTIONS
Comprehensive foundation wall construction details
Includes:
- • Concrete specifications
- • Rebar placement
- • Waterproofing layers
- • Insulation options
Usage Rights
• Free for commercial and residential projects
• Modify as needed for specific applications
• Include in project submissions and permits
• Share with team members and subcontractors
Technical Support
Engineering Department
Monday - Friday: 8:00 AM - 5:00 PM
Email: p.vysotckii@gmail.com
Phone: 437-545-0067 ext. 200
Need Custom Drawings?
Our engineering team can create project-specific details and specifications
Frequently Asked Questions
Everything you need to know about basement waterproofing in Toronto
Need Immediate Help?
Our waterproofing experts are standing by
Free Resources
- Homeowner's Guide to Waterproofing PDF • 2.4MB
- DIY Inspection Tutorial Video • 5min
- Maintenance Checklist PDF • 1.2MB
- Cost Calculator Interactive Tool
2,847+
Happy Customers
4.9/5.0
Average Rating
Related Services & Resources
Get Your Free Inspection
Schedule your comprehensive basement inspection today. Our certified experts will assess your needs and provide a detailed solution.
Quick Response
Same-day inspections available
No Obligation
Free inspection & quote
Expert Analysis
25+ years of experience
Direct Contact
Business Hours
24/7 Emergency Service Available
Complete Structural Solutions
Comprehensive services to protect your foundation investment
Exterior Waterproofing
Prevent water damage with membrane systems
$200-$350/linear foot
LEARN MORE →Interior Drainage
Manage water with interior drain systems
$100-$150/linear foot
LEARN MORE →Sump Pump Systems
Remove water with powerful pump systems
$2,000-$5,000 installed
LEARN MORE →STRUCTURAL EMERGENCY? CALL NOW!
Structural failures require immediate attention
437-545-0067 - 24/7 EMERGENCY