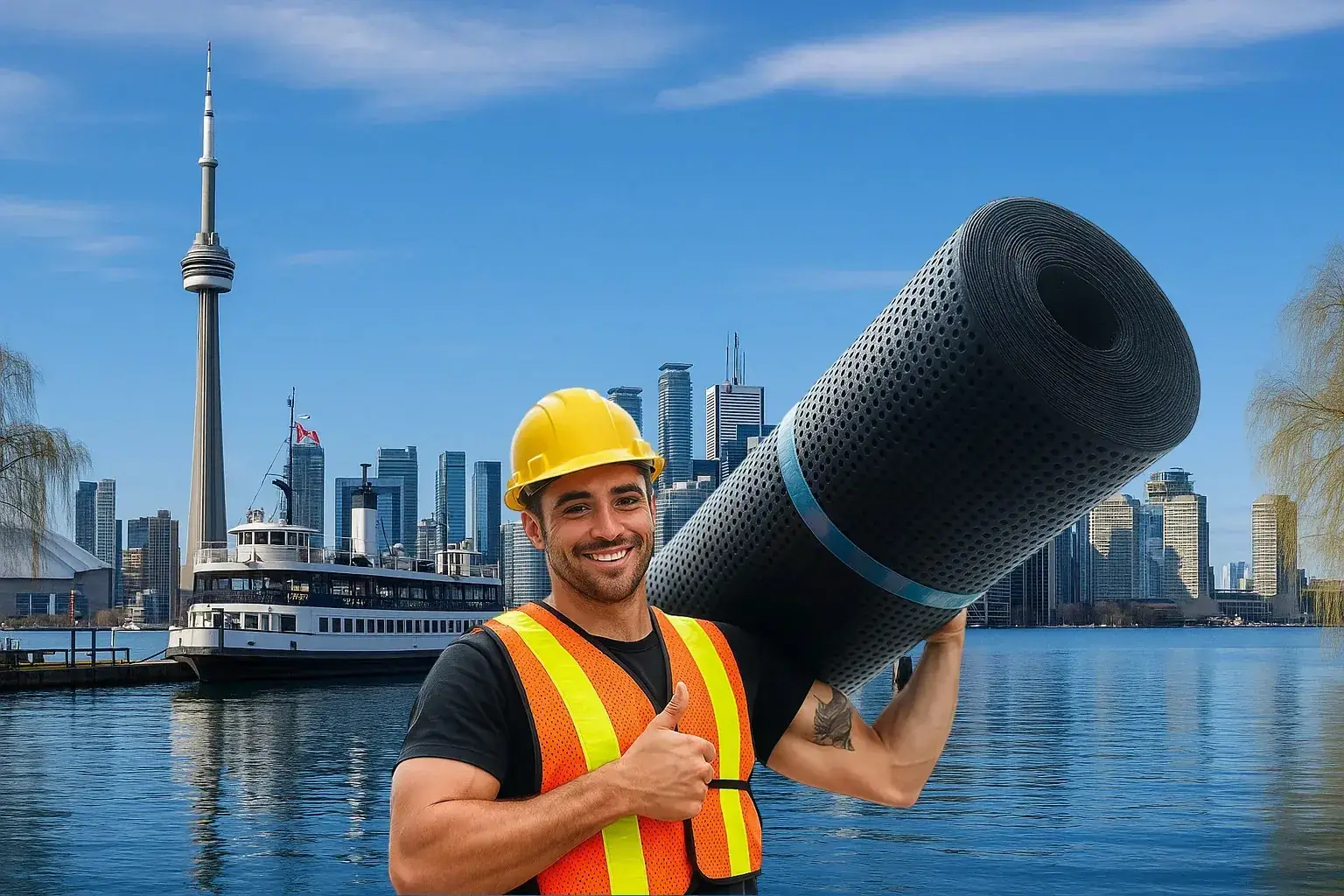
EXTERIOR MOISTURE PROTECTION TORONTO
Complete foundation protection from the outside. Excavation to footing, membrane installation, drainage systems. Government rebates up to $3,400 available.
Exterior Moisture Protection Problems We Solve
Professional solutions for Toronto's unique foundation challenges
BASEMENT PROBLEM ASSESSMENT
Identify your basement issue below. Each problem requires different solutions and urgency levels.
EXPERIENCING FLOODING RIGHT NOW?
Our emergency response team is available 24/7 for immediate water removal
CALL EMERGENCY LINE: 437-545-0067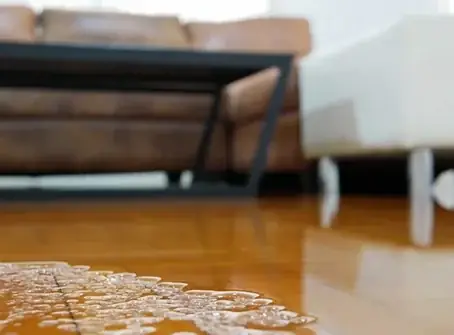
STANDING WATER
Est. Cost: $5,000 - $15,000
What You See:
- • Puddles on basement floor
- • Water seeping through walls
- • Wet spots after rain
- • Visible water streams
Common Causes:
- • Hydrostatic pressure
- • Foundation cracks
- • Poor drainage
- • High water table
IMMEDIATE WATERPROOFING REQUIRED
Professional diagnosis required
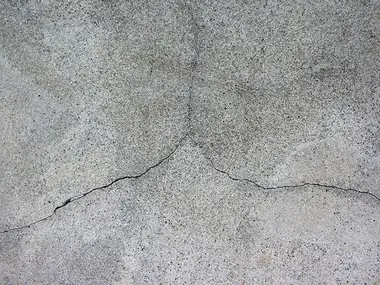
FOUNDATION CRACKS
Est. Cost: $500 - $5,000
What You See:
- • Visible cracks in walls
- • Stair-step cracks in blocks
- • Horizontal cracks
- • Widening gaps over time
Common Causes:
- • Settling foundation
- • Frost damage
- • Water pressure
- • Soil movement
CRACK INJECTION & REINFORCEMENT
Professional diagnosis required
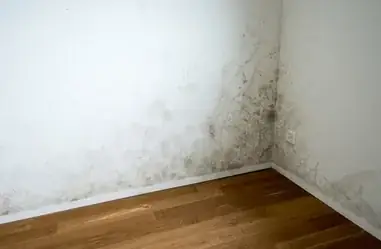
MOLD & MILDEW
Est. Cost: $2,000 - $8,000
What You See:
- • Black or green spots
- • Musty odors
- • Allergic reactions
- • Peeling paint
Common Causes:
- • High humidity (>60%)
- • Poor ventilation
- • Water leaks
- • Condensation
MOLD REMEDIATION & MOISTURE CONTROL
Professional diagnosis required
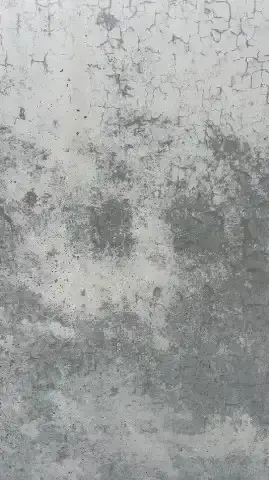
EFFLORESCENCE
Est. Cost: $3,000 - $10,000
What You See:
- • White powdery deposits
- • Salt crystals on walls
- • Chalky residue
- • Staining on concrete
Common Causes:
- • Water moving through walls
- • Mineral deposits
- • Poor waterproofing
- • Moisture penetration
WATERPROOFING TREATMENT
Professional diagnosis required
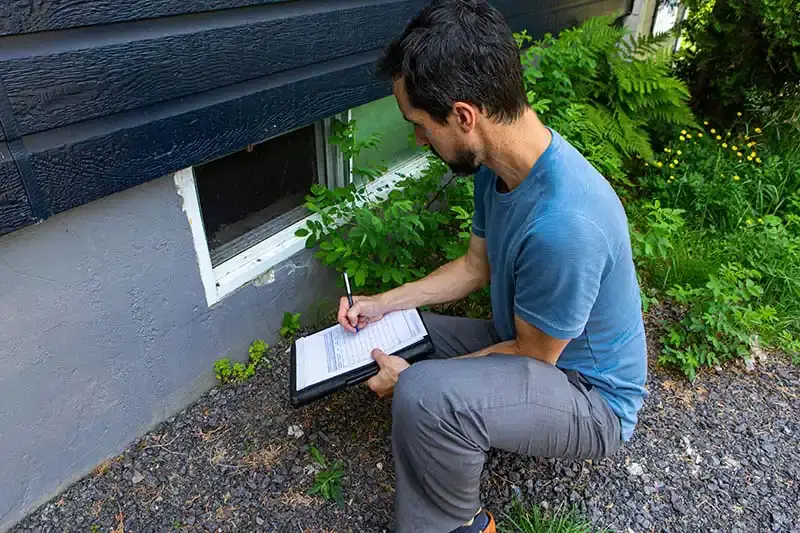
DAMPNESS & HUMIDITY
Est. Cost: $1,500 - $4,000
What You See:
- • Condensation on windows
- • Damp walls
- • Musty smell
- • Warped wood
Common Causes:
- • Poor ventilation
- • Groundwater seepage
- • Inadequate vapor barrier
- • Plumbing leaks
DEHUMIDIFICATION SYSTEM
Professional diagnosis required
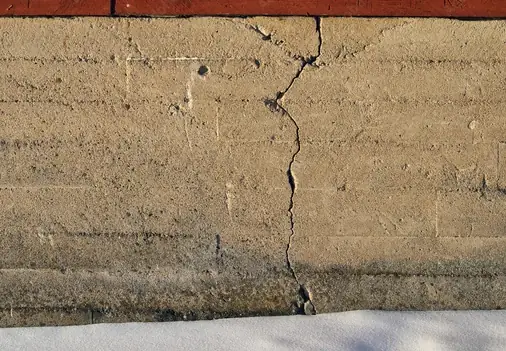
BOWING WALLS
Est. Cost: $10,000 - $30,000
What You See:
- • Walls curving inward
- • Horizontal cracks
- • Gaps at floor/ceiling
- • Doors not closing
Common Causes:
- • Hydrostatic pressure
- • Frost pressure
- • Expansive soil
- • Poor drainage
WALL ANCHORS OR REBUILD
Professional diagnosis required
NOT SURE WHICH PROBLEM YOU HAVE?
Our certified inspectors will diagnose your basement issues for FREE
Toronto'S Unique Foundation Challenges
Clay Soil Expansion
Toronto's clay-rich soil expands up to 40% when wet, putting tremendous pressure on structural walls. This hydrostatic pressure can reach 60 PSF, causing cracks, bowing walls, and water infiltration. Our exterior protective system addresses this by creating a moisture shield between the soil and your building structure.
Freeze-Thaw Cycles
Toronto experiences 40-50 freeze-thaw cycles annually, causing structural damage as water expands 9% when freezing. This creates progressive deterioration of concrete and mortar joints. Exterior protective barriers prevent water from entering these vulnerable areas.
High Water Table
Many Toronto neighborhoods, especially near Lake Ontario and the Don River, have water tables within 6-8 feet of the surface. This constant moisture pressure requires professional exterior drainage solutions to protect your structure year-round.
Aging Infrastructure
Over 60% of Toronto homes were built before 1980 with outdated moisture control methods. Original tar-based coatings have deteriorated, weeping tiles are clogged with sediment, and structural walls have developed cracks. Modern exterior protective systems restore security.
Complete Exterior Moisture Protection System
Industry-leading materials and techniques for permanent protection
What Is Exterior Moisture Protection?
Exterior moisture protection is the gold standard for protecting your home's structural base from water damage. This comprehensive solution involves excavating around your building structure to the footing level (typically 6-8 feet deep), repairing any existing damage, and installing a multi-layer protective barrier system that stops moisture before it can reach your structural walls.
Unlike interior water management which handles moisture after it enters, exterior protective barriers prevent infiltration entirely. This method addresses the root cause of lower level water problems by creating an impermeable barrier on the positive side (exterior) of your structural walls, where hydrostatic pressure is applied.
The process includes structural repairs, membrane application, drainage board installation, new weeping tile system, proper grading, and complete restoration of your property. With our 25-year transferable warranty, this investment not only protects your home but also increases its value by up to 30%.
OUR 6-STEP EXTERIOR PROTECTIVE BARRIER PROCESS
Step 1: Excavation & Site Preparation (Day 1-2)
We begin by protecting your property with plywood pathways and tarps. Using mini-excavators designed for residential work, we carefully excavate to the footing, typically 6-8 feet deep. We maintain a 3-foot working space and slope the excavation for safety. All soil is either stored on-site on tarps or hauled away based on your preference.
Special care is taken around utilities, which are hand-dug and marked. Trees and shrubs are protected with barriers, and valuable plants are temporarily relocated. We photograph everything before starting to ensure perfect restoration.
Step 2: Foundation Inspection & Repair (Day 2)
Once exposed, we power-wash the structural walls to remove all dirt and debris. Our certified technicians inspect every inch for cracks, deterioration, and structural issues. All cracks are routed out to create a V-groove and filled with hydraulic cement that expands as it cures.
Deteriorated mortar joints are repointed, spalling concrete is repaired with specialized restoration mortar, and any tie rod holes are sealed. For severe structural issues, we may install carbon fiber strips or steel braces before moisture protection installation.
Step 3: Protective Barrier Application (Day 2-3)
We apply a multi-layer protection system starting with a liquid rubber primer that penetrates the concrete pores. Next, we install either a rubberized asphalt membrane (60-mil thick) or spray-applied seamless rubber coating (minimum 80-mil thick). This creates a fully adhered, seamless protective barrier.
Critical areas like the footing-wall joint receive extra attention with reinforced detailing. We extend the membrane 6 inches above grade and seal it with a termination bar. The entire system is inspected for complete coverage before proceeding.
Step 4: Drainage Protection Board (Day 3)
Over the protective barrier, we install a dimpled drainage board (Delta-MS or similar) that serves multiple purposes: protecting the membrane during backfill, creating an air gap for moisture evaporation, and channeling any water down to the water removal system.
The drainage board is mechanically fastened at the top and extends from above grade down to the weeping tile. This creates a continuous water management plane that relieves hydrostatic pressure and ensures any moisture moves away from your home.
Step 5: Weeping Tile & Water Removal System (Day 3-4)
We install new 4-inch perforated PVC weeping tile at the footing level, surrounded by 3/4-inch clear gravel for optimal water removal. The system is sloped at 1/8 inch per foot toward the sump pump or storm connection. Filter fabric prevents soil infiltration while allowing water to enter.
Cleanout ports are installed every 25 feet for future maintenance. The system connects to either your sump pump (with battery backup) or the city storm sewer where permitted. We test water flow before backfilling to ensure proper function.
Step 6: Backfilling & Restoration (Day 4-5)
Backfilling is done in 12-inch lifts with proper compaction to prevent settling. We use free-draining material for the first 2 feet, then native soil or imported fill as needed. The final grade slopes away from your foundation at 5% for the first 6 feet.
We restore all landscaping, replant grass seed or lay sod, replace any damaged concrete or asphalt, and clean the entire work area. Many customers say their property looks better than before we started. All excess material is hauled away, leaving your property pristine.
Professional-Grade Materials & Membrane Options
Liquid Rubber Membrane
- ■ 50+ year lifespan
- ■ Seamless application
- ■ Self-healing properties
- ■ Best for severe water issues
- ■ $250-350 per linear foot
Rubberized Asphalt Sheet
- ■ 30-40 year lifespan
- ■ Consistent thickness
- ■ Proven reliability
- ■ Standard residential choice
- ■ $200-275 per linear foot
NBC 9.13.3 Moisture Control Requirements
When Moisture Protection Required
- • Hydrostatic pressure present
- • Water table above floor level
- • Poor drainage conditions
- • Underground structure roofs
System Requirements
- • Two-membrane system minimum
- • Continuous wall-floor connection
- • Floor membrane between slabs
- • 75mm min concrete layers
Critical: If water table rises >200mm above floor, buoyant pressure exceeds slab weight. Walls subject to hydrostatic pressure must be designed per NBC Part 4 and protected from moisture.
⚡ NBC 9.4.4.5-6 Lateral Earth Pressure Requirements
Foundation Wall Design Loads
Supported at Top (Anchored Sill)
Design as Vertical Beam
- • Floor joists anchored to sill plate
- • Load distributed to top and bottom
- • Resultant force at h/3 from base
Max Deflection:
L/360 (more rigid)
Unsupported at Top (Pony Wall)
Design as Retaining Wall
- • Common in split-entry homes
- • Cantilever from footing
- • Resultant force at h/3 from base
Max Deflection:
L/240 (more flexible)
Lateral Earth Pressure Values
Drained Earth
480 kg/m³
(30 lb/ft³)
With footing drains
Saturated Soil
800 kg/m³
(50 lb/ft³)
Poor drainage
Hydrostatic
1000 kg/m³
(62.4 lb/ft³)
Standing water
Critical Design Factors
Drainage System
- • Footing drains mandatory
- • Weeping tile at base
- • Free-draining backfill
- • Reduces pressure by 40%
Wall Reinforcement
- • Vertical rebar @ 400mm
- • Horizontal rebar @ 600mm
- • Thicker at base (tapered)
- • Buttresses if needed
Safety Factors
- • 1.5× against overturning
- • 1.5× against sliding
- • 2.0× bearing capacity
- • L/240 max deflection
Reference: NBC 2015 Part 9, Section 9.4.4.5-6 - Retaining Walls & Earth Pressure
Professional engineering required for walls >1.2m or with surcharge loads.
PROTECTIVE MEMBRANES
- ■ Blueskin WP200 self-adhering membrane
- ■ Aqua-Bloc 720-38 elastomeric coating
- ■ Tremco TREMproof 250GC spray-applied
- ■ W.R. Meadows Mel-Rol moisture barrier
Drainage Components
- ■ Delta-MS dimpled drainage membrane
- ■ 4" Schedule 40 PVC weeping tile
- ■ 3/4" clear drainage stone
- ■ Non-woven geotextile filter fabric
Toronto-Specific Considerations
Toronto's unique climate and geology create specific challenges for foundations:
- Clay Soil: Expands up to 40% when wet, putting pressure on walls
- Freeze-Thaw Cycles: 100+ cycles per year cause cracking
- High Water Table: Many areas near Lake Ontario have water 3-4 feet below surface
- Aging Infrastructure: Homes built before 1980 often lack proper moisture control
Government Rebate Program
The City of Toronto offers up to $3,400 in rebates for qualifying projects through the Basement Flooding Protection Subsidy Program.
- ■ We handle all paperwork and applications
- ■ Instant qualification check during inspection
- ■ Rebate applied directly to your final invoice
Our Process
From inspection to installation, we handle every step professionally
FREE INSPECTION
Certified experts assess your property to identify water issues and recommend solutions.
SAME DAY BOOKING
DETAILED QUOTE
Comprehensive quote with multiple options, financing, and applicable government rebates.
WITHIN 24 HOURS
PROFESSIONAL INSTALLATION
Licensed team completes work with minimal disruption. Full cleanup included.
1-5 DAYS TYPICAL
WARRANTY & SUPPORT
25-year transferable warranty with ongoing maintenance and support.
LIFETIME SUPPORT
Our Process Guarantee
Every project follows our proven 4-step process with complete transparency, professional execution, and our industry-leading 25-year warranty.
Project Gallery & Process Photos
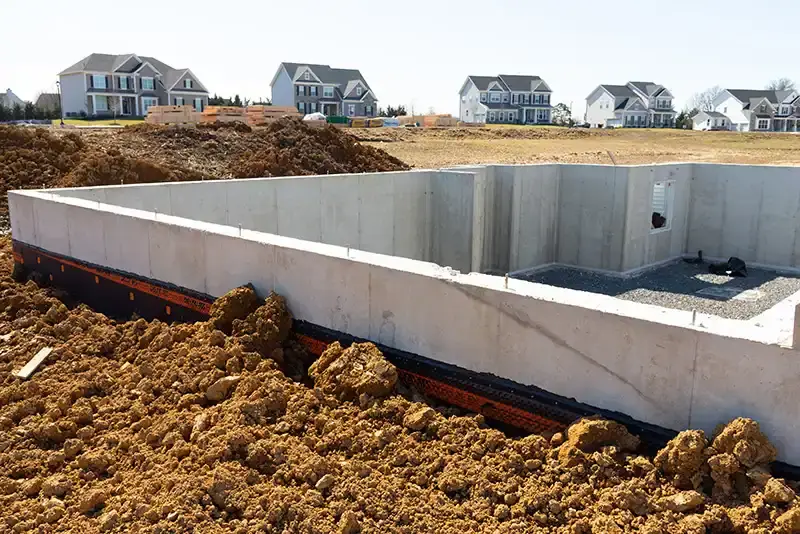
Professional membrane application for complete protection
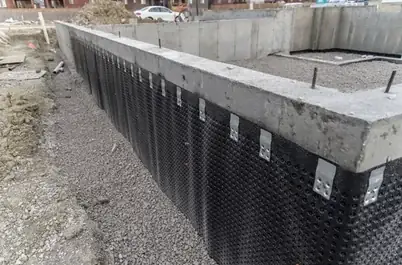
Advanced dimpled membrane system for drainage
.webp)
Our team excavating to install waterproofing
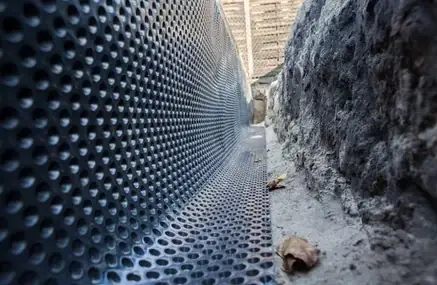
Proper installation at the footing level
See more of our professional work and successful projects
View Full GalleryExterior Water Protection Investment
Transparent pricing with no hidden fees
Price Range
$200-$350
per linear foot
Average Home
$15,000-$25,000
100-150 linear feet
Rebates Available
Up to $3,400
City of Toronto
Factors Affecting Your Investment
Property Factors
- ■ Excavation depth (6-10 feet typical)
- ■ Perimeter length of foundation
- ■ Accessibility and working space
- ■ Soil type and excavation difficulty
- ■ Existing landscaping complexity
Scope Factors
- ■ Foundation repair requirements
- ■ Window well installations
- ■ Sump pump system upgrade
- ■ Concrete/asphalt restoration
- ■ Permits and inspections
Return On Investment
Immediate Savings
Prevent water damage repairs averaging $20,000-$50,000. Eliminate mold remediation costs of $5,000-$15,000. Stop structural deterioration requiring $30,000+ in repairs.
Long-Term Value
Increase home value by 5-10% immediately. Transferable warranty adds $10,000+ to selling price. Lower insurance premiums save $500-$1,500 annually.
Save With Government Programs
We handle all paperwork and applications for maximum savings
Toronto Basement Flooding Protection Subsidy Program
City of Toronto provides financial assistance for approved waterproofing installations
$1,750
Sump Pump Installation
Maximum subsidy amount
$1,250
Backwater Valve
Maximum subsidy amount
$400
Drain Severance
Maximum subsidy amount
ELIGIBILITY: Property must have experienced basement flooding or sewage backup. Licensed contractor required. We handle all paperwork and applications.
Complete Permit & Engineering Service
Full-service permit handling and technical documentation for all waterproofing projects
Technical Documentation
Permit Management
No Delays: Our in-house engineering team ensures fast permit approval. All drawings meet Ontario Building Code requirements. Licensed engineers on staff.
Calculate Your Project Cost
Get an instant estimate with subsidies included
Project Cost Calculator
Instant estimates with Toronto subsidy eligibility (up to $3,400)
Toronto Subsidy Eligibility
* Subject to City approval and inspection requirements
Project Cost Estimate
* Market reference pricing - final quote after site inspection
Permit Requirements
Completed Projects
Real waterproofing solutions for Greater Toronto Area homes
NORTH YORK BASEMENT WATERPROOFING

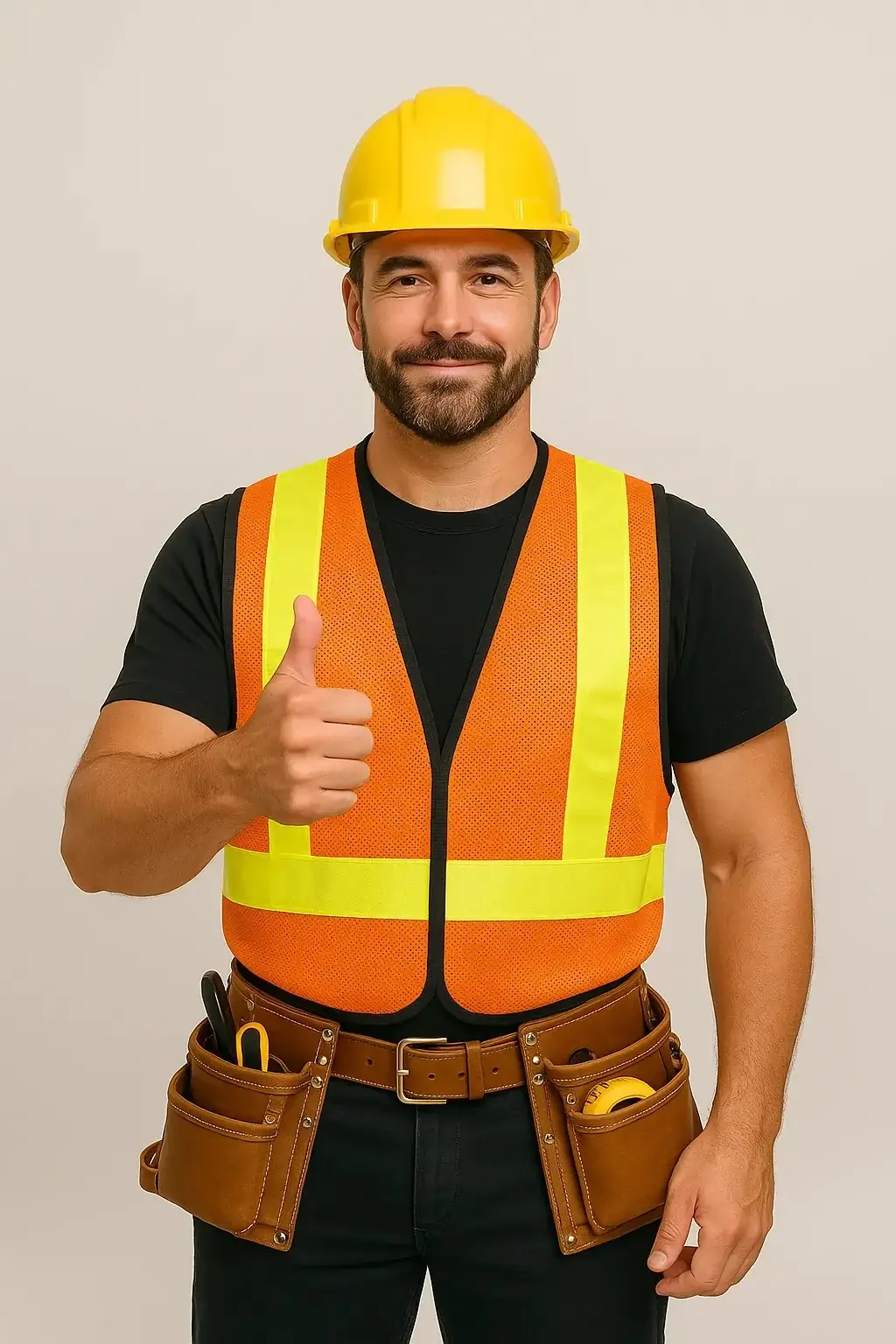
Problem Identified
Severe water infiltration and mold growth
Solution Implemented
Complete exterior waterproofing with French drain
Project Cost
$12,500
SCARBOROUGH FOUNDATION REPAIR


Problem Identified
Foundation cracks and basement flooding
Solution Implemented
Crack injection and interior waterproofing system
Project Cost
$8,200
MISSISSAUGA EMERGENCY WATER REMOVAL

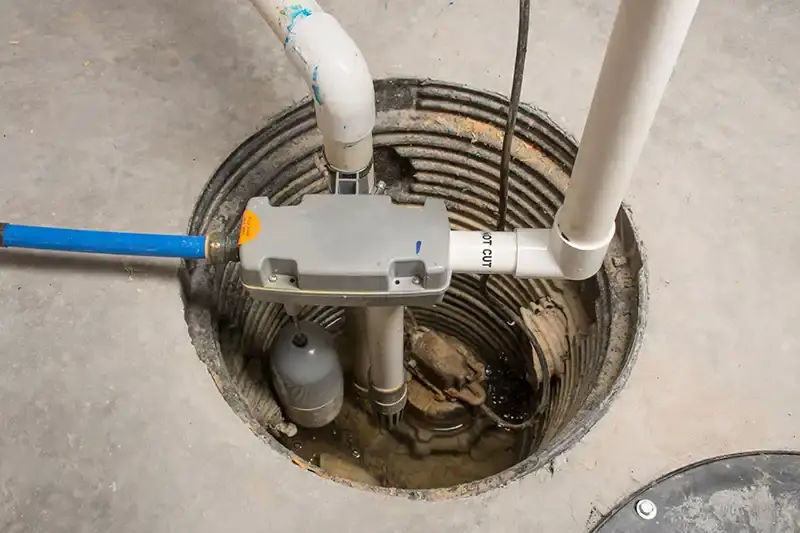
Problem Identified
Flooded basement after heavy rainfall
Solution Implemented
Emergency pumping and waterproofing installation
Project Cost
$15,000
Have a Similar Problem?
Get your free inspection and professional quote today
EXTERIOR MOISTURE CONTROL SERVICE AREAS
Professional service across the Greater Toronto Area
Local Expertise Matters
Downtown Toronto & Old Toronto
Century homes with rubble foundations require specialized techniques. High water table near Lake Ontario demands robust drainage systems. Limited access in dense neighborhoods requires compact equipment. Average project: $18,000-$28,000.
North York & Scarborough
1960s-1980s homes with poured concrete foundations. Clay soil prevalent throughout area. Larger lots allow full perimeter access. Average project: $15,000-$22,000.
Mississauga & Brampton
Newer subdivisions with varying soil conditions. Some areas built on former farmland with poor drainage. Modern building codes but aging waterproofing. Average project: $14,000-$20,000.
Vaughan & Richmond Hill
Mix of new construction and established neighborhoods. Variable soil conditions from sand to heavy clay. Larger properties often require extensive drainage. Average project: $16,000-$24,000.
Full Excavation
Rubberized Membrane Application
Delta MS Dimpled Membrane
Weeping Tile Installation
Gravel Backfill
Parging & Foundation Repair
24/7 EMERGENCY SERVICE AVAILABLE
Same-day response for urgent moisture control needs
Why Choose Dryspace
Compare our services to other waterproofing contractors
| Service Features | DRYSPACE RECOMMENDED | Other Companies |
|---|---|---|
| Lifetime Transferable Warranty | YES | Limited |
| 24/7 Emergency Response | YES | NO |
| Free Detailed Inspection | YES | YES |
| Price Match Guarantee | YES | NO |
| Insurance Claim Assistance | YES | Extra Fee |
| Licensed & Insured | YES | YES |
| Response Time | < 60 MIN | 2-4 hours |
| Years in Business | 25+ YEARS | Varies |
| Financing Options | YES | Limited |
| Follow-up Service | YES | NO |
Our warranty transfers to new homeowners, protecting your investment
Emergency team on standby 24/7 with less than 60 minute response time
Consistently rated 4.9/5.0 by over 500 verified customers
We stand behind our work with comprehensive guarantees
Our Promise to You
We protect homes and families with transparent pricing, expert technicians, and a commitment to excellence. Your basement stays dry for life - guaranteed.
25-Year Transferable Warranty
The most comprehensive warranty in the industry
Warranty Coverage
- ■ Water barrier integrity for 25 years
- ■ Drainage system functionality for 25 years
- ■ Foundation crack repairs for 25 years
- ■ Workmanship guarantee for 25 years
- ■ Material defects for 25 years
Warranty Benefits
- ■ Fully transferable to new owners (once)
- ■ No deductibles or service charges
- ■ Annual inspections included (first 5 years)
- ■ 24/7 emergency response
- ■ Adds $10,000+ to home value
Customer Reviews
Verified testimonials from Greater Toronto Area homeowners
GOOGLE REVIEWS
500+ VERIFIED CUSTOMERS
EMERGENCY WATERPROOFING
VERIFIED CUSTOMER
"After spring flooding, Dryspace responded within 2 hours. Their team was professional, thorough, and the 25-year warranty gives us peace of mind."
Sarah Chen
Toronto
November 2024
EXTERIOR WATERPROOFING
VERIFIED CUSTOMER
"They helped us get the maximum government rebate and handled all the paperwork. Saved us over $3,400 on our exterior waterproofing project!"
Michael Rodriguez
Mississauga
October 2024
FOUNDATION REPAIR
VERIFIED CUSTOMER
"Professional from start to finish. The crew was respectful of our property, cleaned up daily, and finished on schedule. Highly recommend!"
Jennifer Park
Vaughan
October 2024
SUMP PUMP INSTALLATION
VERIFIED CUSTOMER
"Our basement has been dry for 3 years now. The sump pump system they installed works flawlessly, even during heavy storms."
David Thompson
Markham
September 2024
INTERIOR WATERPROOFING
VERIFIED CUSTOMER
"Best decision we made for our home. The interior waterproofing solution was less invasive than expected and works perfectly."
Lisa Anderson
Brampton
September 2024
FOUNDATION CRACK REPAIR
VERIFIED CUSTOMER
"Fair pricing, excellent communication, and quality work. They fixed foundation cracks that two other companies said needed major work."
Robert Kim
North York
August 2024
Join Our Satisfied Customers
Professional waterproofing services with guaranteed results
Technical Drawings & CAD Details
Professional construction details for contractors and engineers

EXTERIOR WATERPROOFING DETAIL
Complete exterior membrane application with drainage board
Includes:
- • Foundation wall detail
- • Membrane application layers
- • Drainage board installation
- • Gravel bed specifications
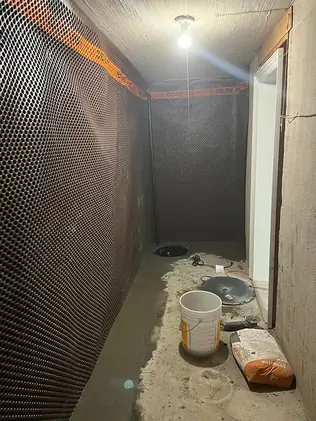
INTERIOR DRAINAGE SYSTEM
Weeping tile and sump pump configuration
Includes:
- • Weeping tile placement
- • Sump pit dimensions
- • Discharge piping layout
- • Backfill requirements

FOUNDATION CRACK REPAIR
Injection repair methodology and specifications
Includes:
- • Crack preparation steps
- • Injection port spacing
- • Material specifications
- • Quality control checklist

SUMP PUMP INSTALLATION
3D model of complete sump pump system
Includes:
- • 3D sump pit model
- • Pump placement options
- • Battery backup configuration
- • Discharge line routing
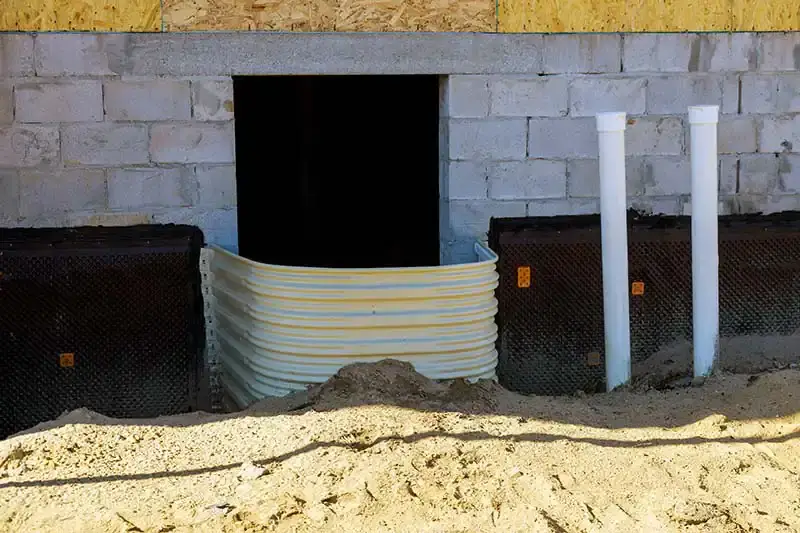
FRENCH DRAIN ASSEMBLY
French drain installation with grading details
Includes:
- • Trench dimensions
- • Pipe specifications
- • Filter fabric placement
- • Grading requirements

BACKWATER VALVE DETAIL
City-compliant backwater valve installation
Includes:
- • Valve placement requirements
- • Access box specifications
- • Permit requirements
- • Inspection checklist
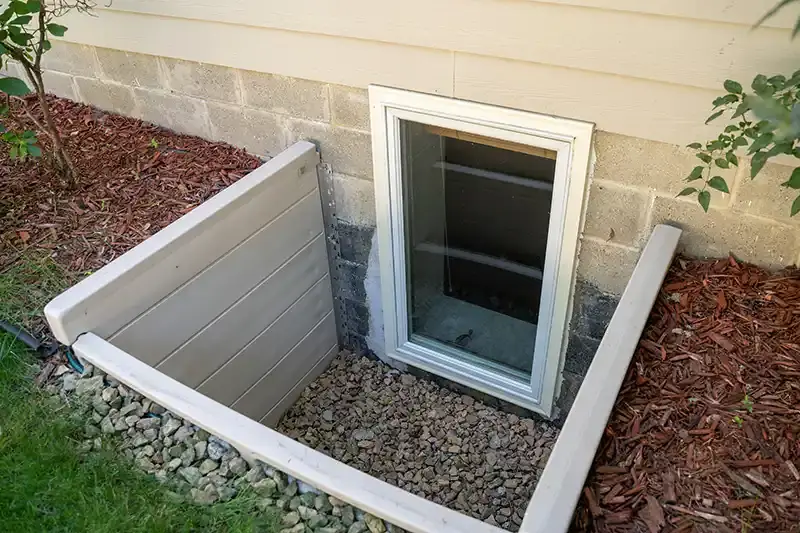
WINDOW WELL DRAINAGE
3D window well with drainage system
Includes:
- • Well dimensions guide
- • Drainage pipe connection
- • Gravel bed depth
- • Cover specifications

FOUNDATION WALL SECTIONS
Comprehensive foundation wall construction details
Includes:
- • Concrete specifications
- • Rebar placement
- • Waterproofing layers
- • Insulation options
Usage Rights
• Free for commercial and residential projects
• Modify as needed for specific applications
• Include in project submissions and permits
• Share with team members and subcontractors
Technical Support
Engineering Department
Monday - Friday: 8:00 AM - 5:00 PM
Email: p.vysotckii@gmail.com
Phone: 437-545-0067 ext. 200
Need Custom Drawings?
Our engineering team can create project-specific details and specifications
Frequently Asked Questions
Everything you need to know about basement waterproofing in Toronto
Need Immediate Help?
Our waterproofing experts are standing by
Free Resources
- Homeowner's Guide to Waterproofing PDF • 2.4MB
- DIY Inspection Tutorial Video • 5min
- Maintenance Checklist PDF • 1.2MB
- Cost Calculator Interactive Tool
2,847+
Happy Customers
4.9/5.0
Average Rating
Get Your Free Inspection
Schedule your comprehensive basement inspection today. Our certified experts will assess your needs and provide a detailed solution.
Quick Response
Same-day inspections available
No Obligation
Free inspection & quote
Expert Analysis
25+ years of experience
Direct Contact
Business Hours
24/7 Emergency Service Available
COMPLETE MOISTURE CONTROL SOLUTIONS
Additional services to protect your home
Interior Moisture Control
Affordable alternative with interior water management systems and sump pumps. Ideal for finished lower levels.
FROM $3,500
LEARN MORE →STRUCTURAL REPAIR
Crack injection, wall reinforcement, and structural repairs. Stop water at the source.
FROM $500
LEARN MORE →Sump Pump Systems
Primary and backup pumps with battery systems. Qualify for $1,750 city rebate.
FROM $1,200
LEARN MORE →