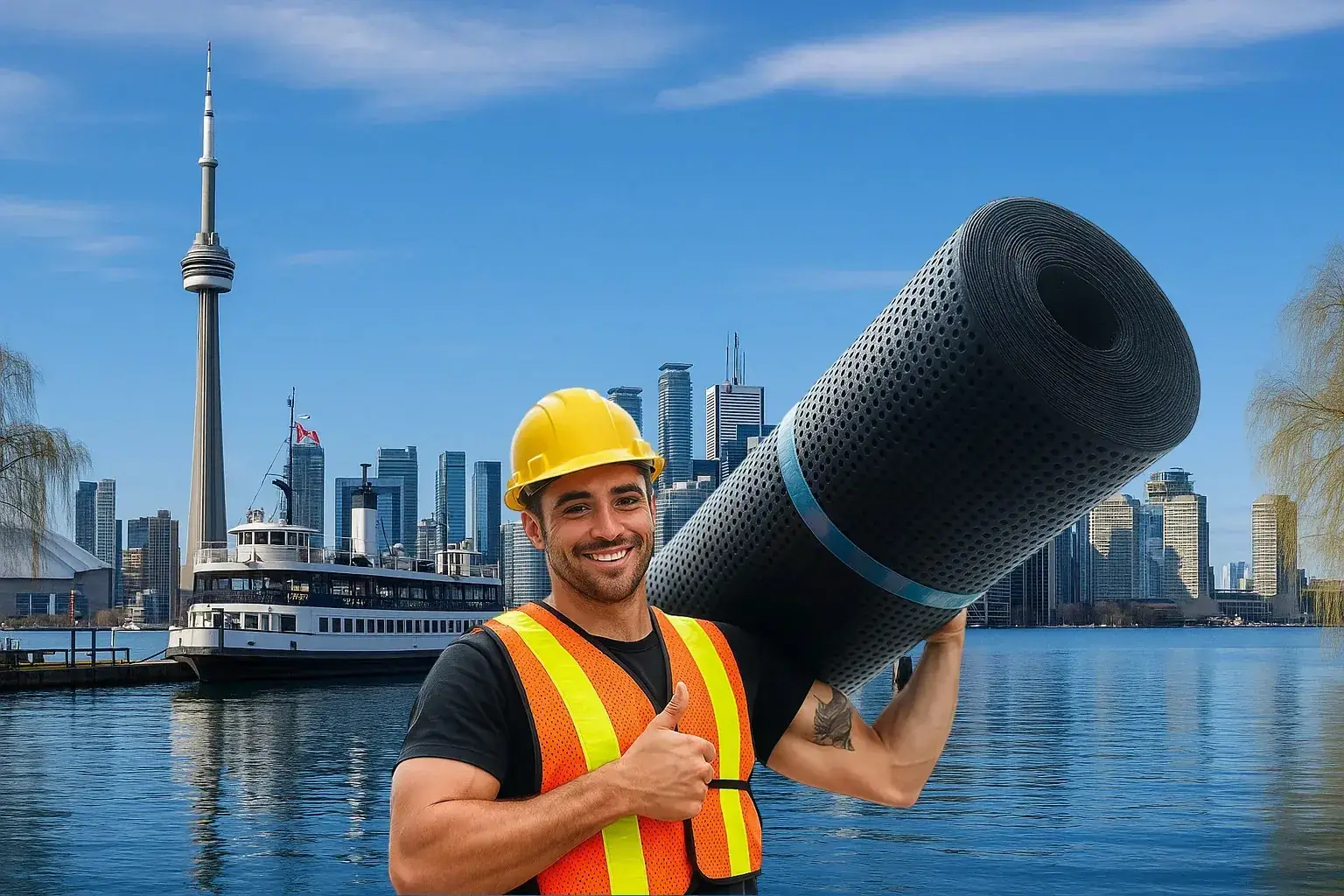
WATERPROOFING SERVICES TORONTO
Complete foundation protection and waterproofing solutions. 25-year transferable warranty. Government rebates up to $3,400. Licensed & insured. 24/7 emergency service.
FLOODING EMERGENCY?
We respond within 2 hours - 24 hours a day, 7 days a week
WATERPROOFING SOLUTIONS
EXTERIOR WATERPROOFING
Complete excavation and membrane installation. The most effective permanent solution.
INTERIOR WATERPROOFING
Interior drainage systems and vapor barriers. Cost-effective water management.
CRAWL SPACE WATERPROOFING
Encapsulation and moisture control for crawl spaces.
WATERPROOF COATINGS
Professional-grade sealants and coatings for concrete and masonry.
FOUNDATION SERVICES
FOUNDATION REPAIR
Structural repairs for cracks, settlement, and damage. Licensed engineers.
FOUNDATION CRACK REPAIR
Injection repair for foundation cracks. Stop water infiltration.
UNDERPINNING
Lower your basement or stabilize foundations. Add ceiling height.
BOWING BASEMENT WALLS
Wall anchors and carbon fiber reinforcement for structural stability.
DRAINAGE & PUMP SYSTEMS
SUMP PUMP INSTALLATION
Triple pump systems with battery backup. City rebates available.
INTERIOR DRAINAGE SYSTEMS
French drains and weeping tile for water management.
EXTERIOR DRAINAGE SOLUTIONS
Grading, downspout extensions, and surface drainage.
WEEPING TILE SYSTEMS
Professional weeping tile installation and replacement.
BACKWATER VALVE
Prevent sewage backup during floods. City rebates available.
SPECIALTY SERVICES
EMERGENCY WATERPROOFING
24/7 emergency response for flooding and water damage.
MOLD REMEDIATION
Professional mold removal and prevention.
EFFLORESCENCE TREATMENT
Remove white mineral deposits and prevent recurrence.
WINDOW WELL INSTALLATION
Proper drainage for basement windows.
LEAK DETECTION
Advanced technology to find hidden water leaks.
SMART WATER MONITORING
WiFi-enabled leak detection and monitoring systems.
WHY CHOOSE DRYSPACE WATERPROOFING
Toronto's most trusted waterproofing contractor since 1999
YEAR WARRANTY
Fully transferable warranty that adds value to your home
EMERGENCY SERVICE
2-hour response time for flooding emergencies
CITY REBATES
We handle all paperwork for maximum savings
10,000+
Homes Protected
4.9
Google Rating
100%
Licensed & Insured
0%
Financing Available
OUR SERVICE PROCESS
Professional service from inspection to warranty
FREE INSPECTION
Comprehensive assessment with detailed report and photos
CUSTOM SOLUTION
Tailored approach with multiple options and transparent pricing
PROFESSIONAL WORK
Licensed technicians with minimal disruption to your home
WARRANTY & SUPPORT
25-year warranty with lifetime support and maintenance
SERVICE AREAS
Professional waterproofing services across the Greater Toronto Area
Toronto
North York
Scarborough
Etobicoke
Mississauga
Brampton
Vaughan
Richmond Hill
Markham
Oakville
Burlington
Hamilton
SERVING THE GTA FOR OVER 25 YEARS
Licensed, insured, and WSIB compliant for your protection
CERTIFICATIONS & MEMBERSHIPS
CITY OF TORONTO
Licensed Contractor
WSIB
Fully Compliant
$5 MILLION
Liability Insurance
BBB A+
Accredited Business
Get Your Free Inspection
Schedule your comprehensive basement inspection today. Our certified experts will assess your needs and provide a detailed solution.
Quick Response
Same-day inspections available
No Obligation
Free inspection & quote
Expert Analysis
25+ years of experience
Direct Contact
Business Hours
24/7 Emergency Service Available
NEED WATERPROOFING? GET YOUR FREE INSPECTION
Professional assessment with no obligation. Same-day service available.