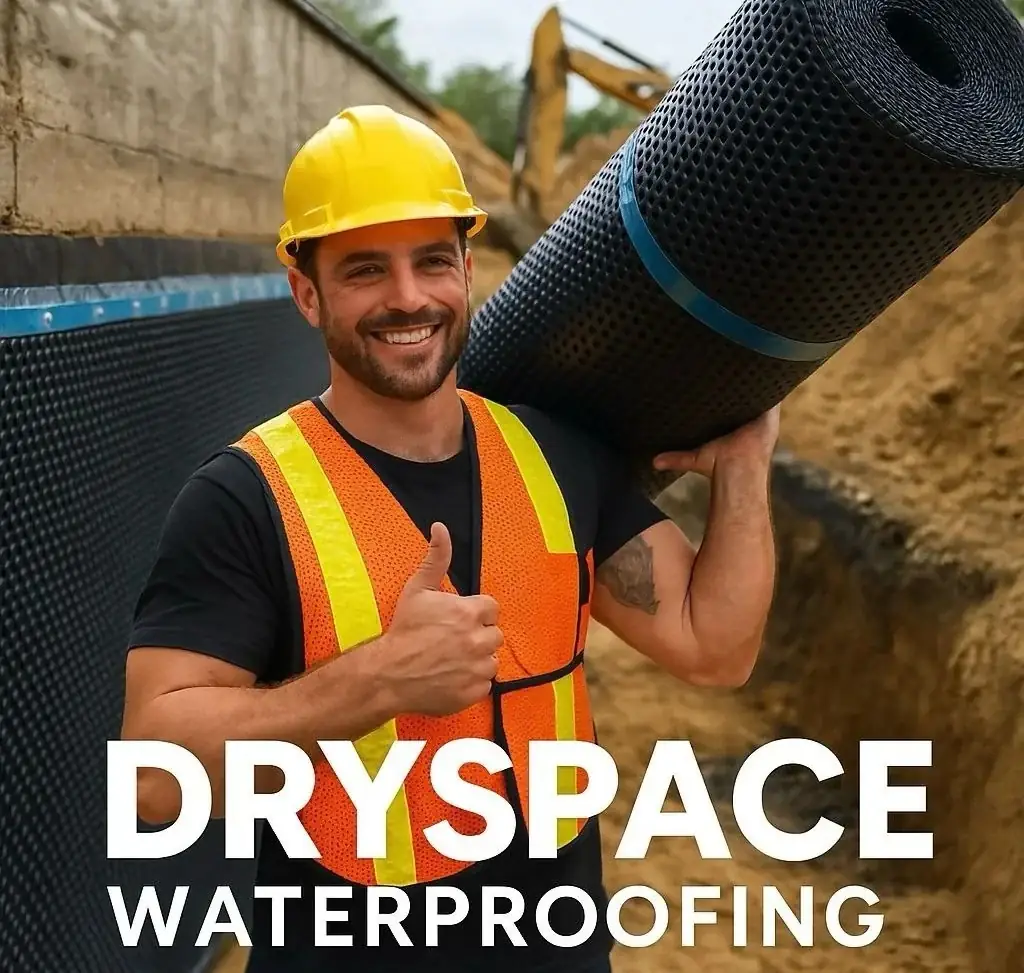
Where Precision Meets Protection
Transforming vulnerable basements into fortified foundations through cutting-edge waterproofing technology.
Lifetime transferable warranty on all waterproofing installations
24-hour inspection, 48-hour installation guarantee
Transparent pricing with flexible financing options available
Protect your home's foundation, prevent mold growth, and increase property value with professional waterproofing.
Most residential waterproofing projects are completed within 2-3 days, with minimal disruption to your daily routine.
Diagnosis
Advanced moisture detection
Solution
Custom waterproofing plan
Protection
Lifetime warranty coverage
✓ Moisture Level: 0.0%
✓ Foundation: Protected
✓ Warranty: Active
▊

20% off winter waterproofing services
Our Services
Interior Waterproofing
Complete internal drainage systems
Exterior Waterproofing
Foundation membrane installation
Crack Repair
Professional foundation crack sealing
Sump Pump Installation
High-capacity drainage solutions