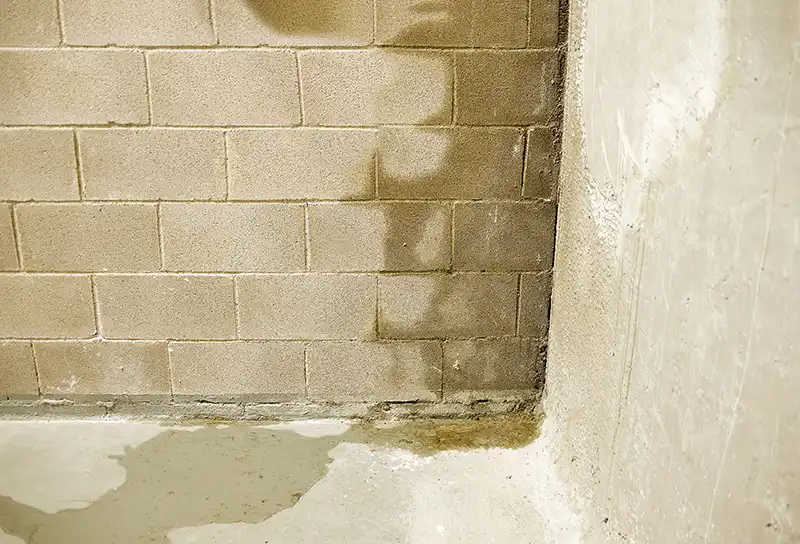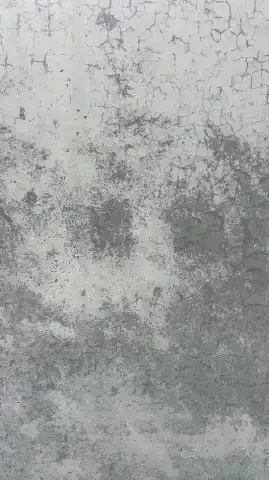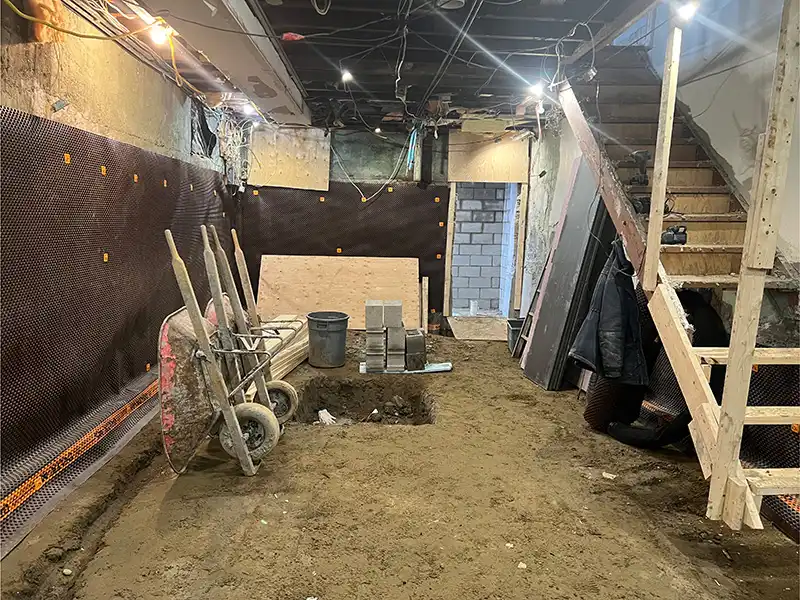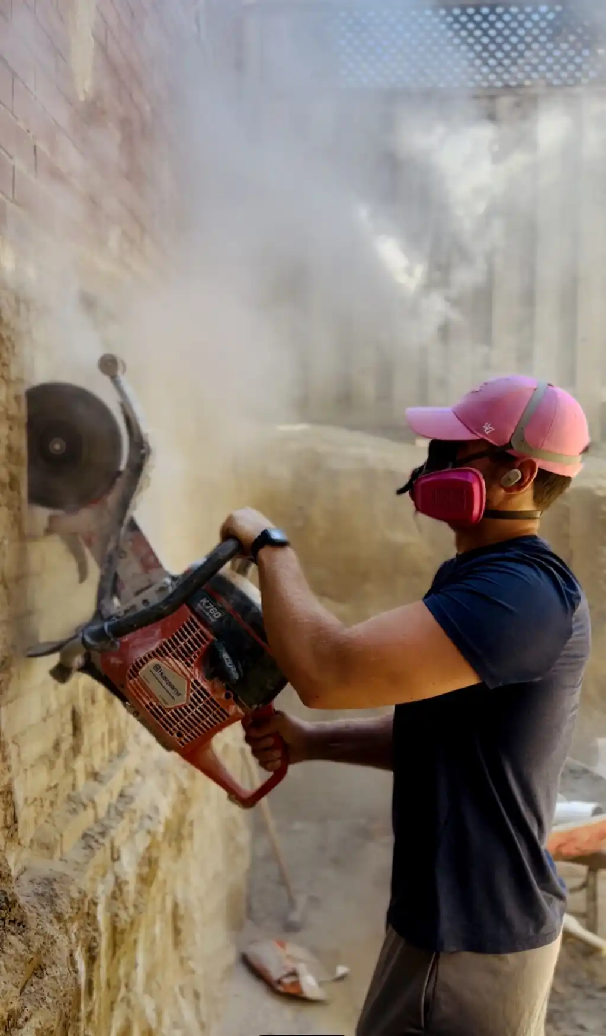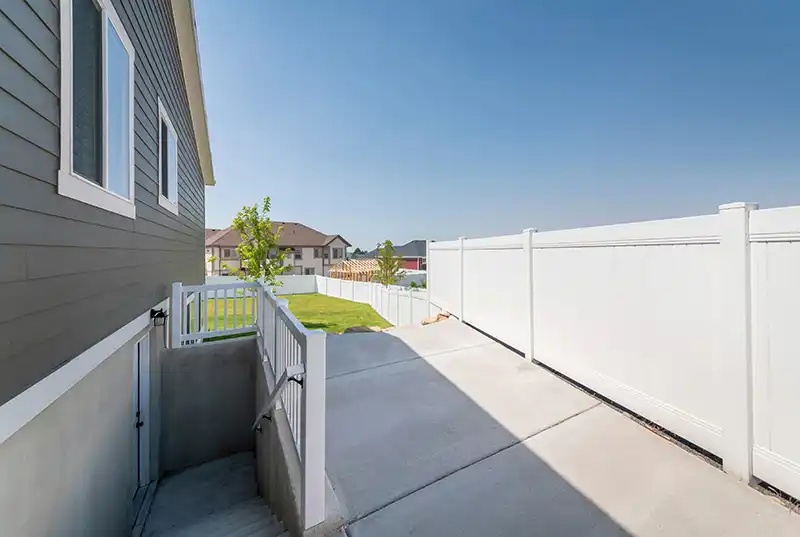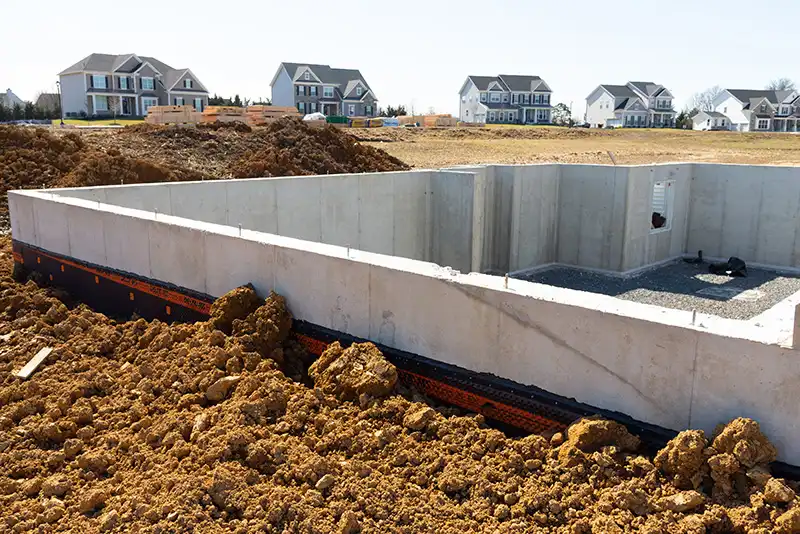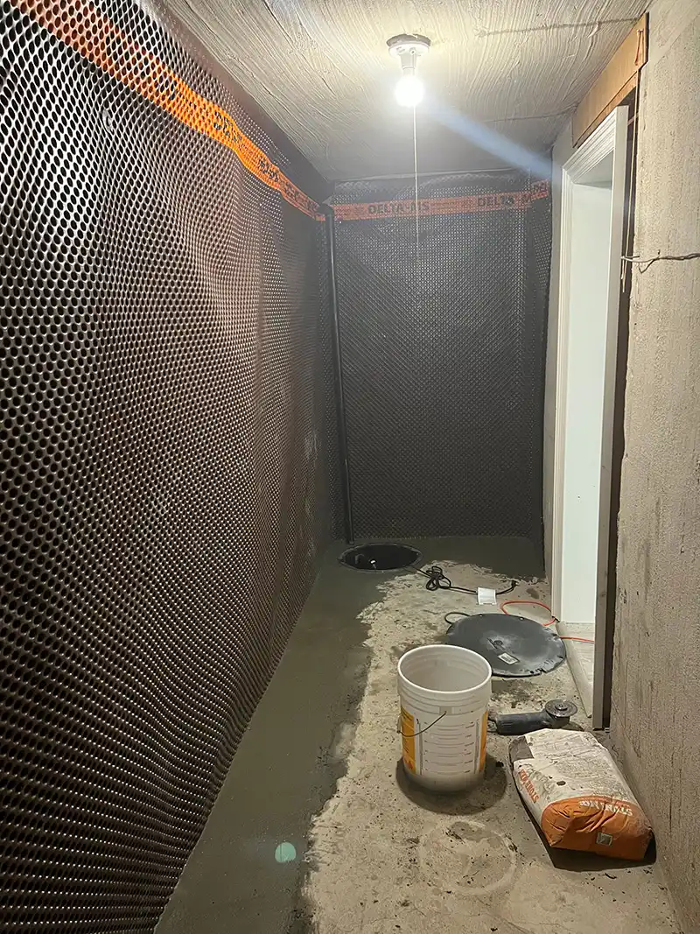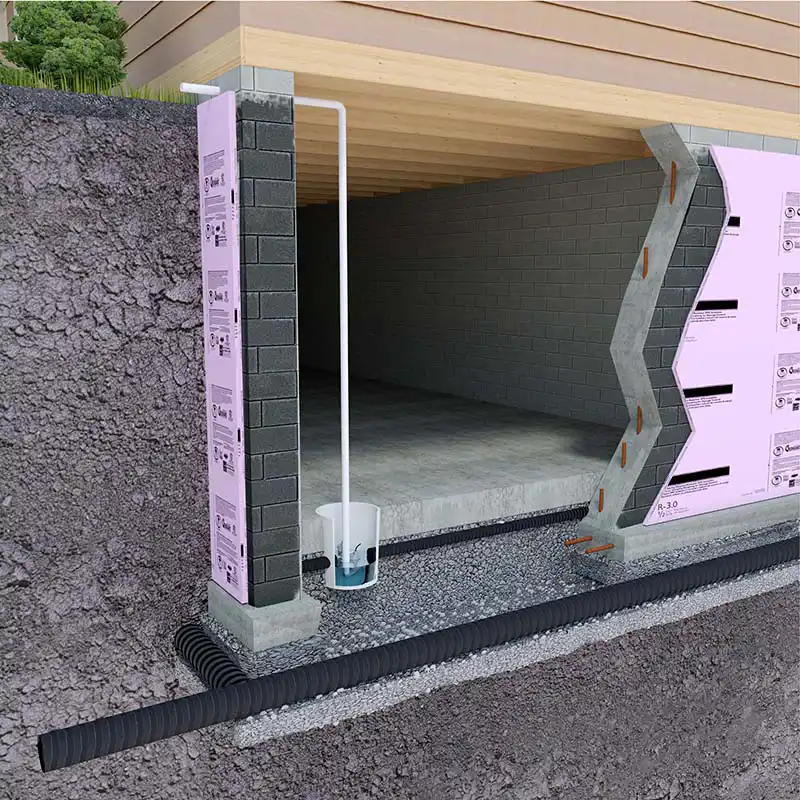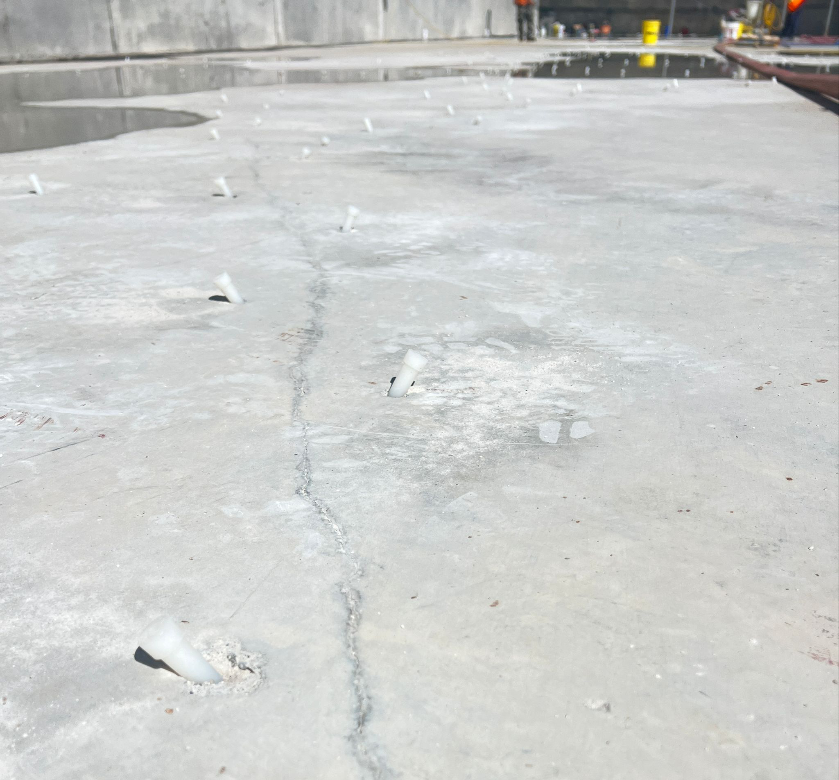Window and Door Openings Toronto
Professional foundation cutting for new windows, doors, and egress requirements. From adding basement bedroom windows to creating new entrances, we cut openings safely while maintaining structural integrity.
Our Window & Door Services
✓ Egress Window Installation
✓ Door Opening Creation
✓ Window Enlargement
✓ Structural Engineering Included
Service Areas
Service Areas: Toronto, North York, Scarborough, Etobicoke, East York, York, Mississauga, Brampton, Vaughan, Richmond Hill, Markham, and surrounding areas.
Foundation cutting requires structural expertise, proper engineering, and quality execution. Don’t risk your home’s integrity - choose experienced professionals who understand the complexities.



