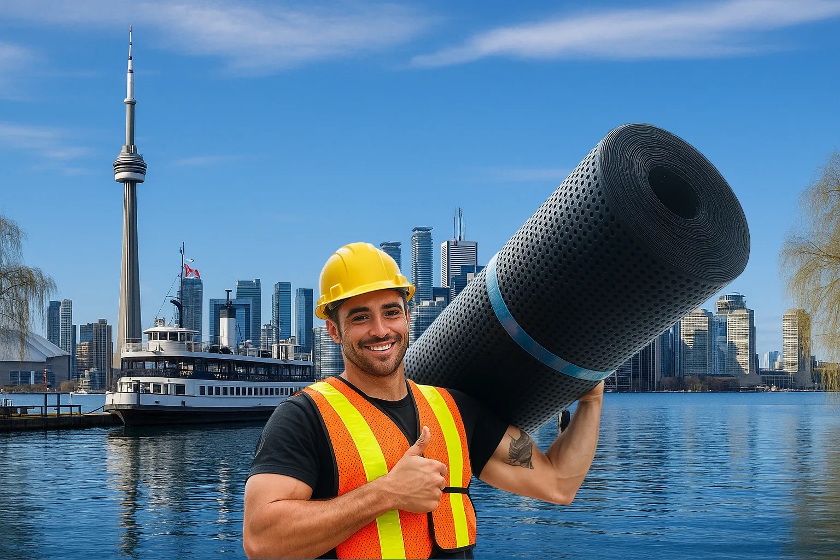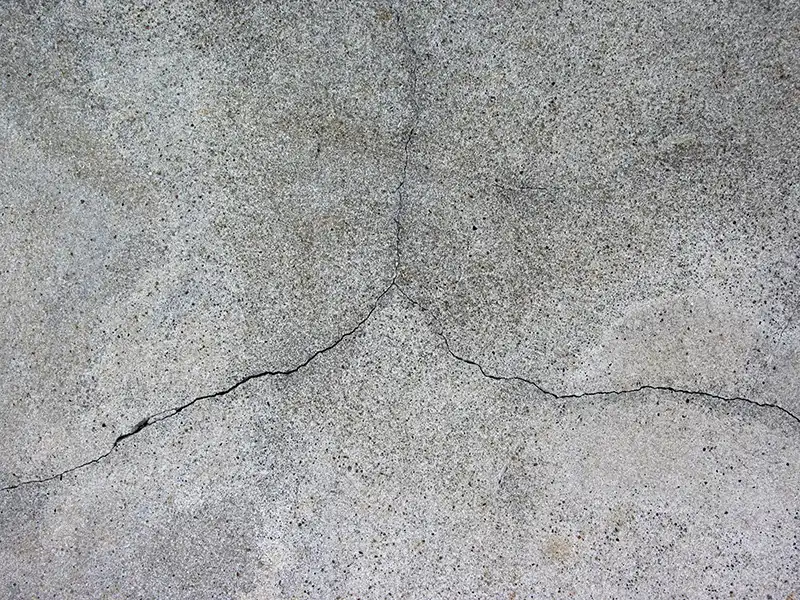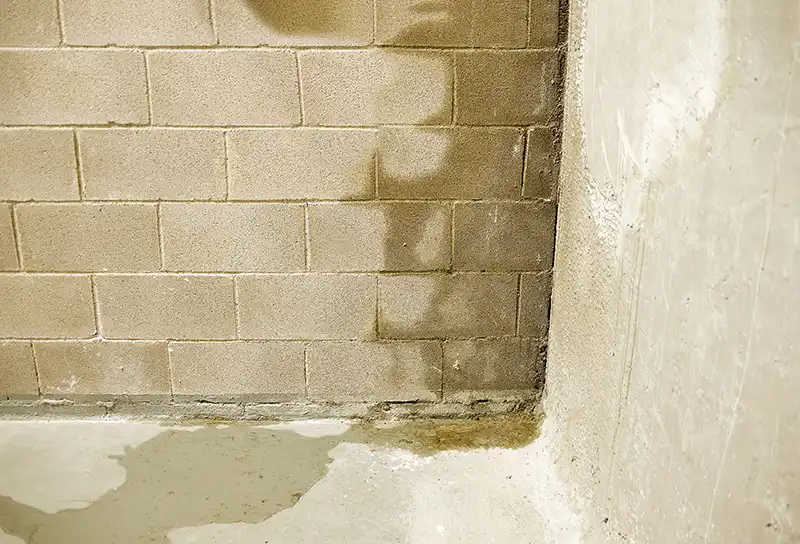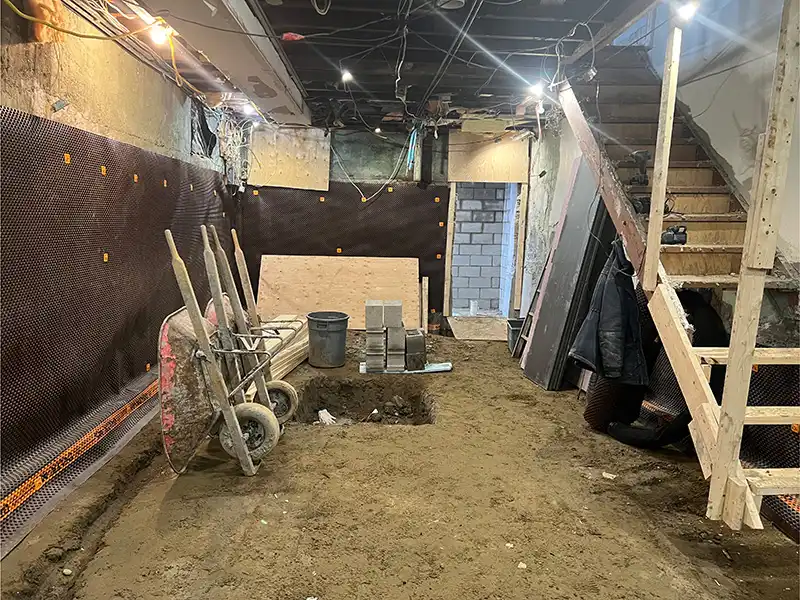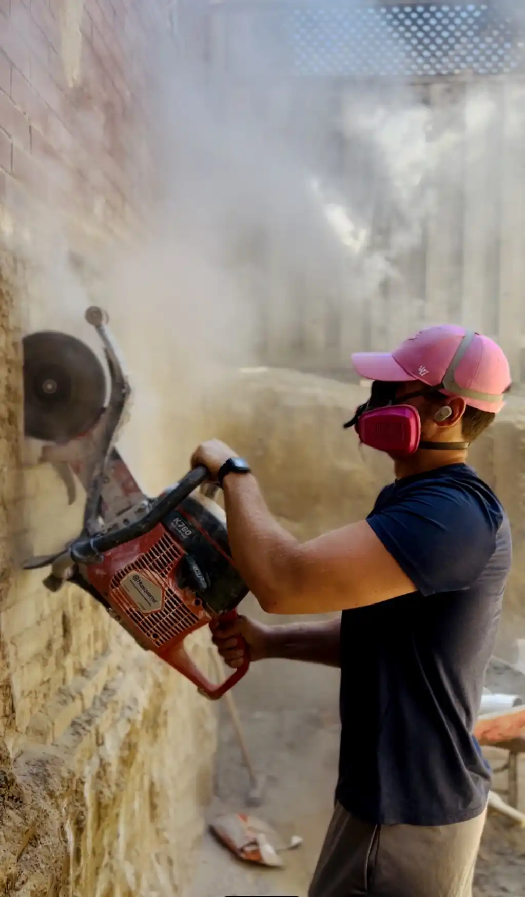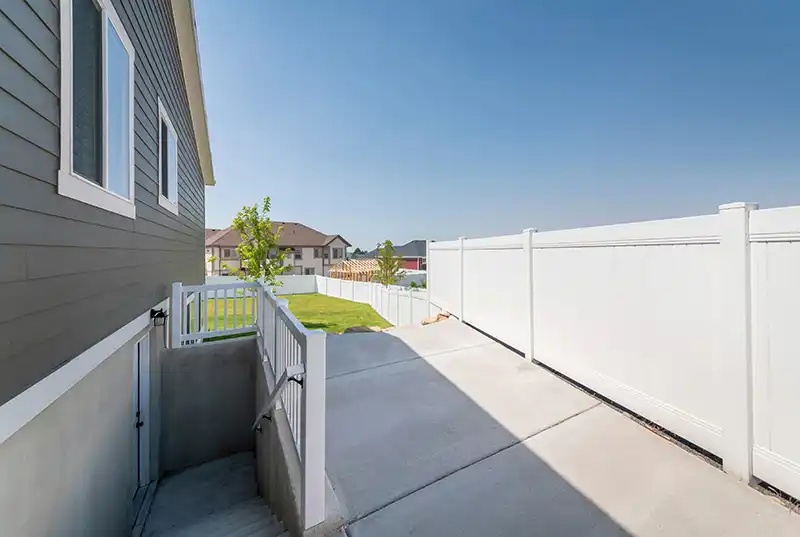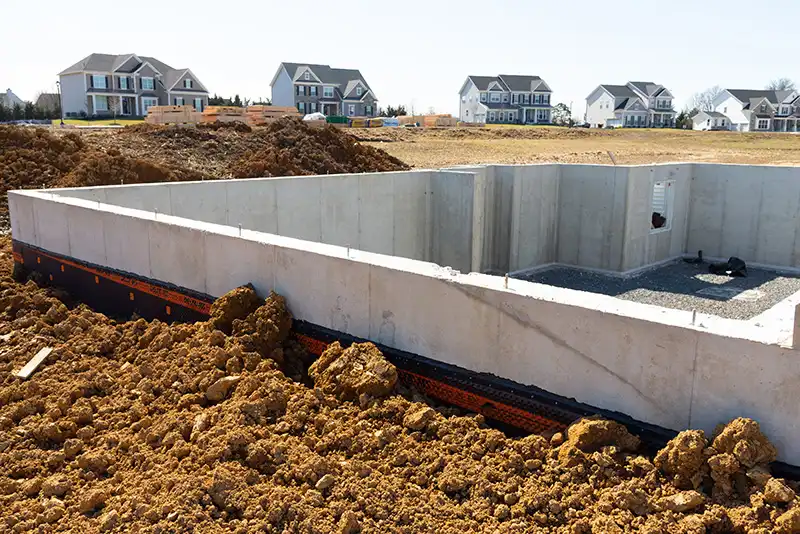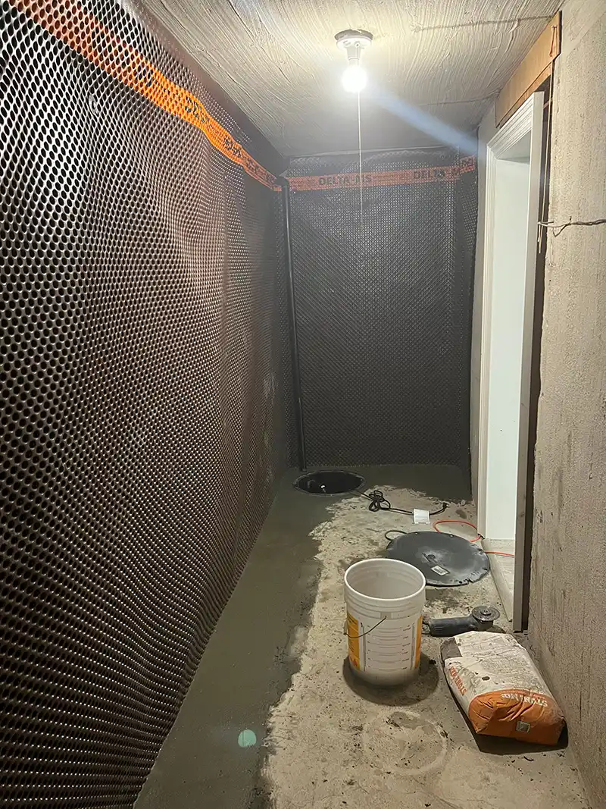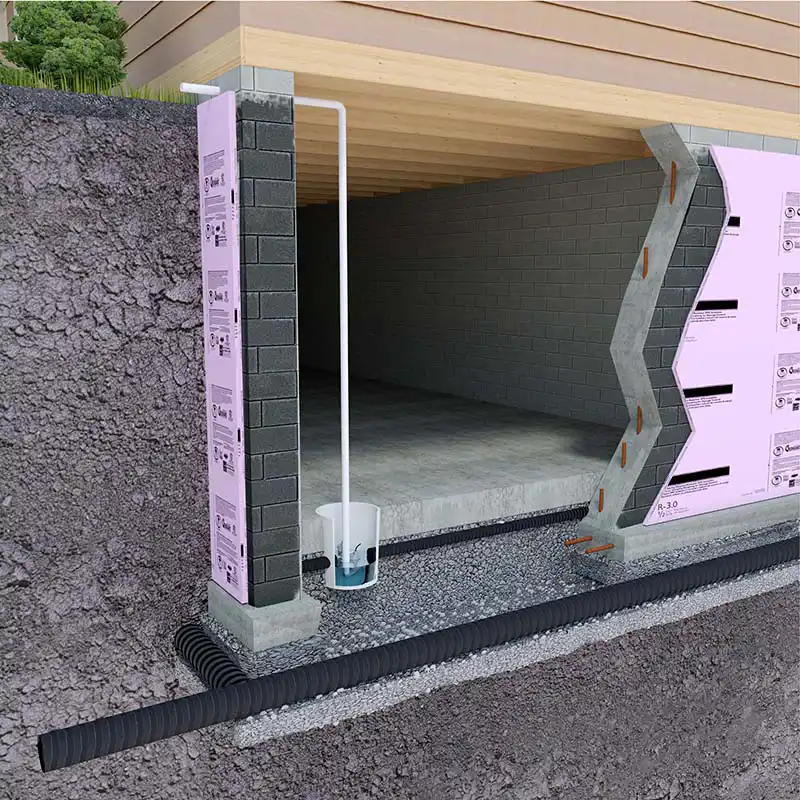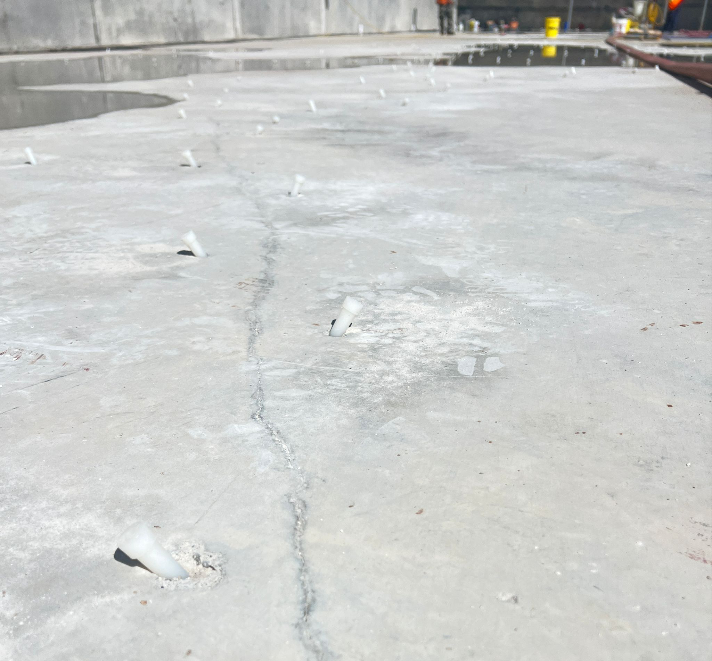Underpinning Permit Process Toronto - Complete Guide
Complete guide to getting underpinning permits in Toronto. Learn required documents, engineering requirements, fees, timelines, and inspection processes. Expert guidance through Toronto’s complex permit system for foundation underpinning projects.
Key Requirements
✓ Professional Engineer (P.Eng) mandatory
✓ 6-12 week typical timeline
✓ $170.07 per $1,000 construction value
✓ Multiple inspections required
✓ Party wall agreements for attached homes
Critical Documents Needed
- Building Permit Application
- Engineering drawings (6 sets)
- Geotechnical report
- Property survey
- Insurance certificates
- WSIB clearance
Service Areas
Service Areas: Toronto, North York, Scarborough, Etobicoke, East York, York, Mississauga, Brampton, Vaughan, Richmond Hill, Markham, and surrounding areas.
Underpinning permits are complex but manageable with proper preparation and professional guidance. Don’t risk illegal work - the consequences far exceed the permit costs and timeline.
