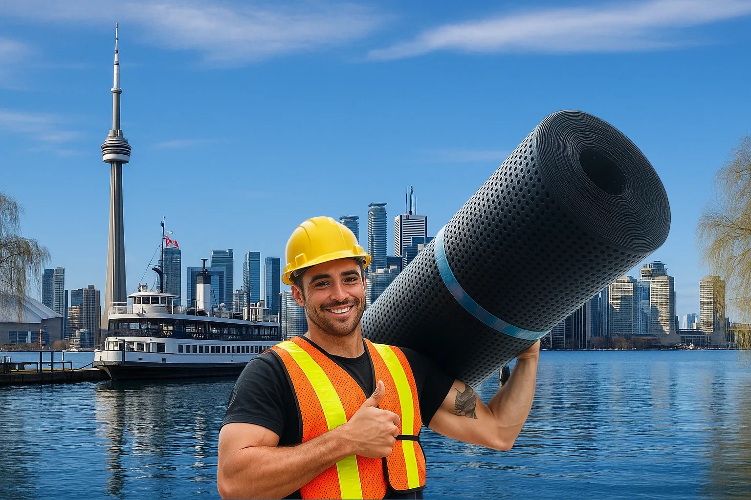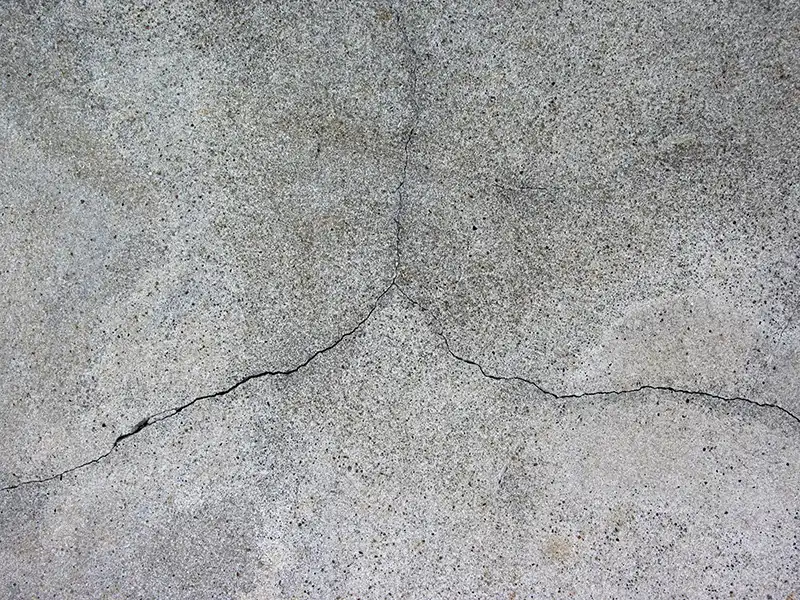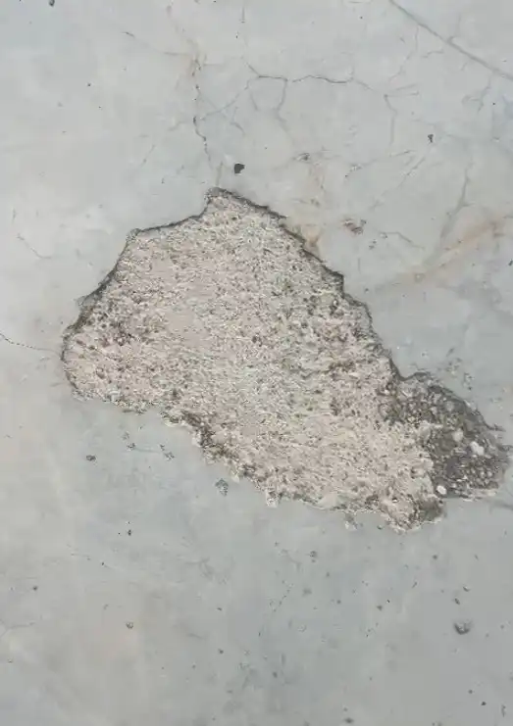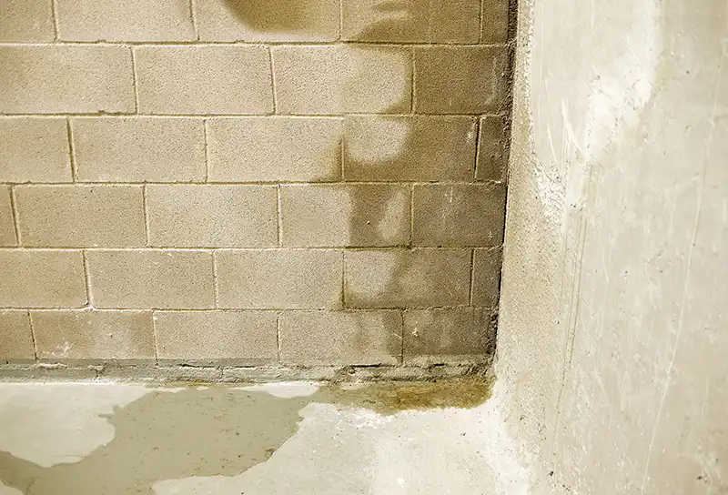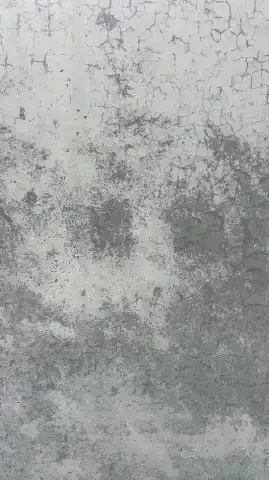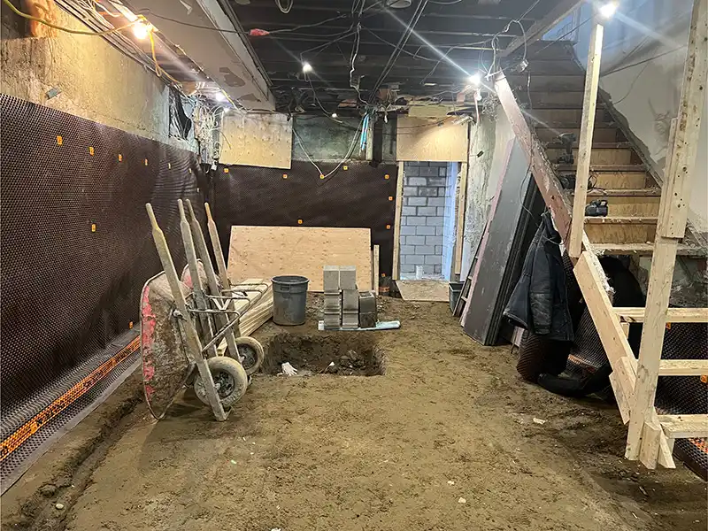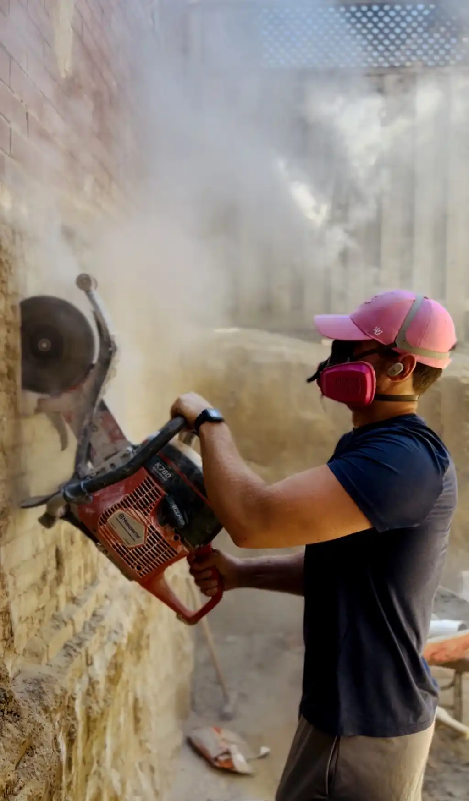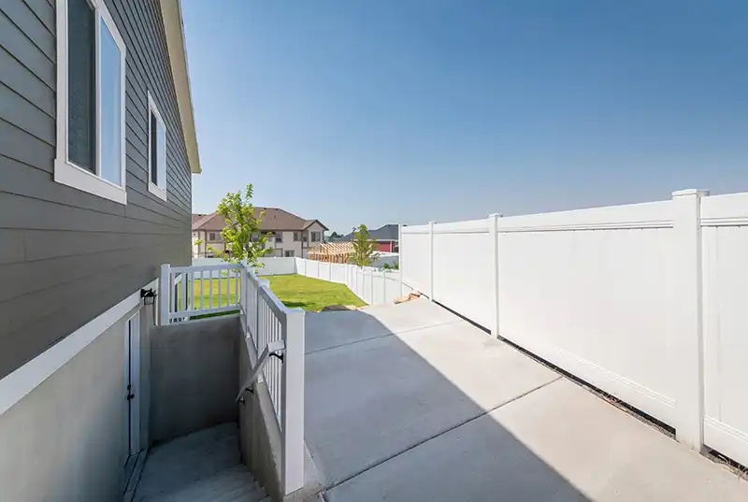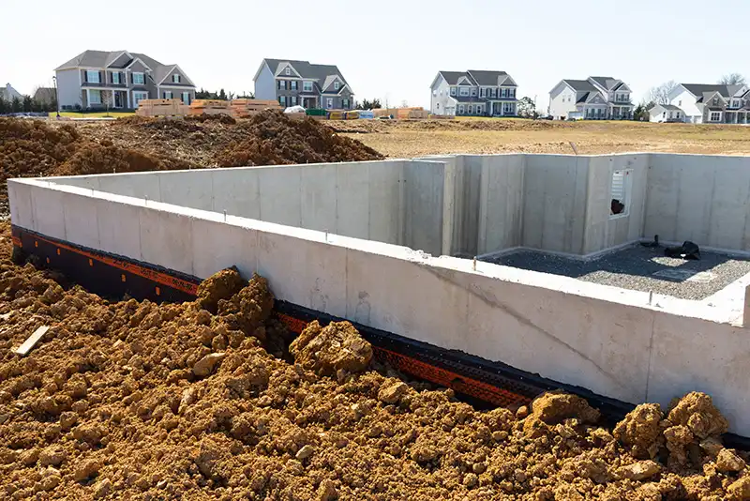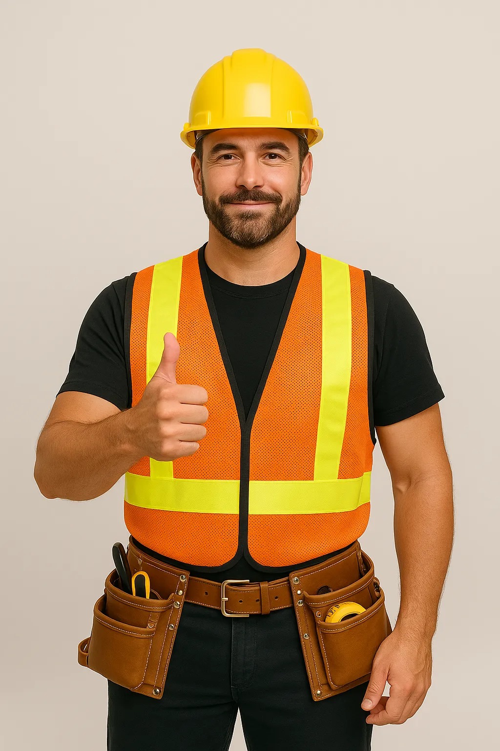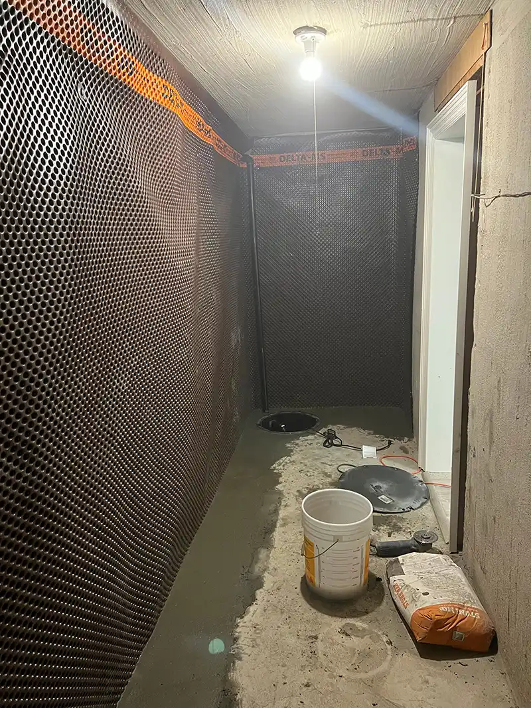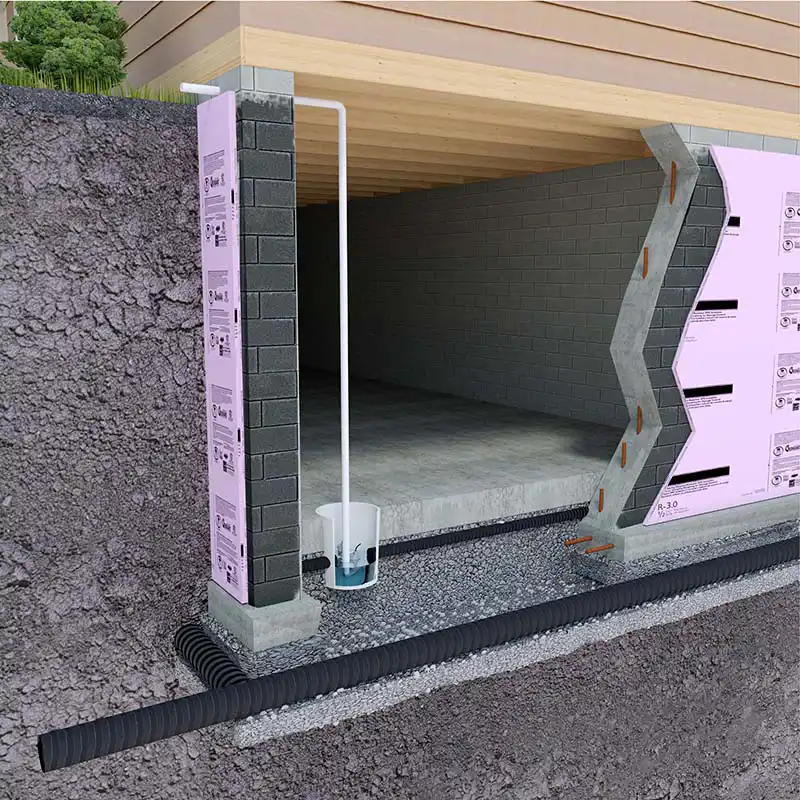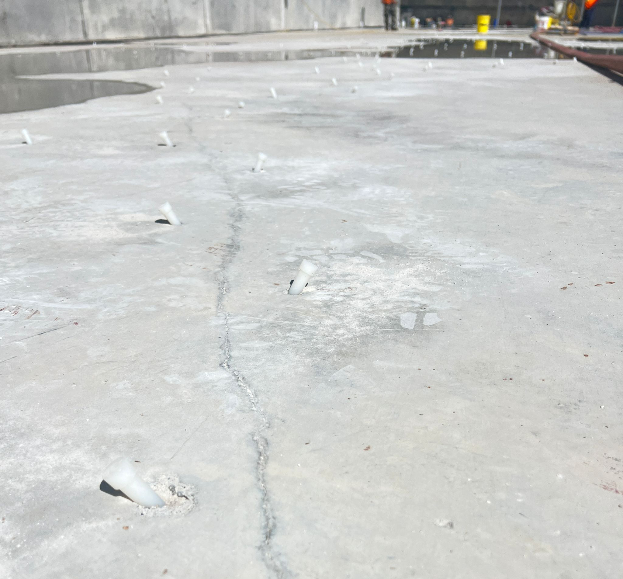Underpinning DIY Guide - Code Requirements and Reality Check
Comprehensive guide showing why underpinning is NOT a DIY project. Learn the code requirements, engineering complexity, and real dangers. Understand the process to make an informed decision to hire professionals.
Critical Warning
⚠️ Underpinning is NOT a DIY project
⚠️ Risk of catastrophic collapse
⚠️ Criminal charges possible
⚠️ Insurance void without permits
⚠️ No cost savings vs professionals
Service Areas
Service Areas: Toronto, North York, Scarborough, Etobicoke, East York, York, Mississauga, Brampton, Vaughan, Richmond Hill, Markham, and surrounding areas.
If this guide convinced you NOT to DIY underpinning, it succeeded. Call professionals who carry insurance, have experience, and deliver guaranteed results. Your house will thank you.
