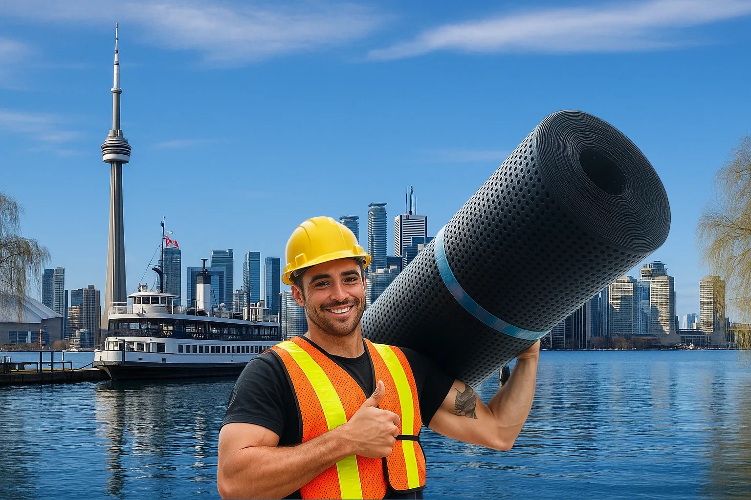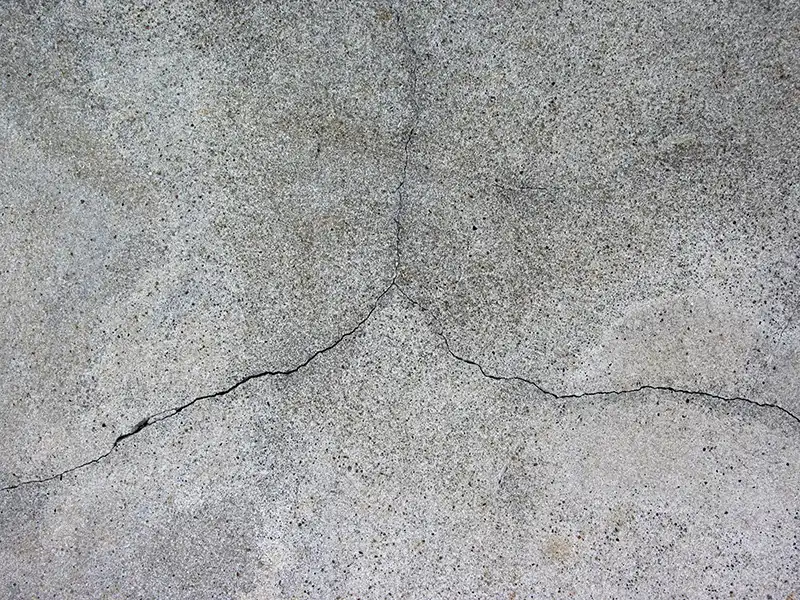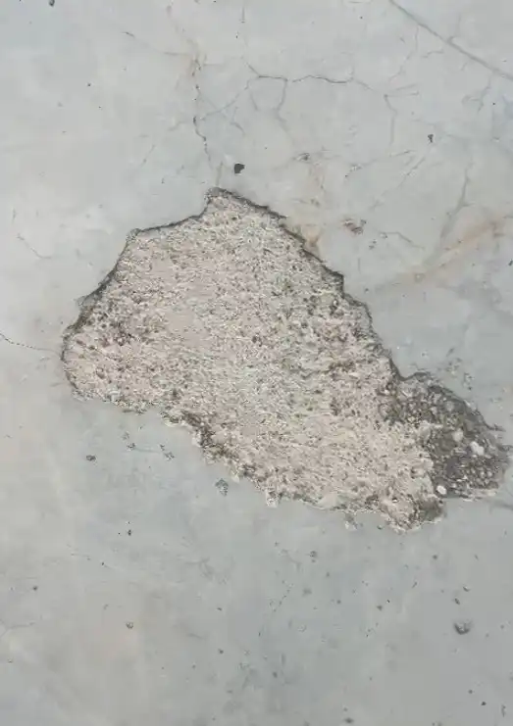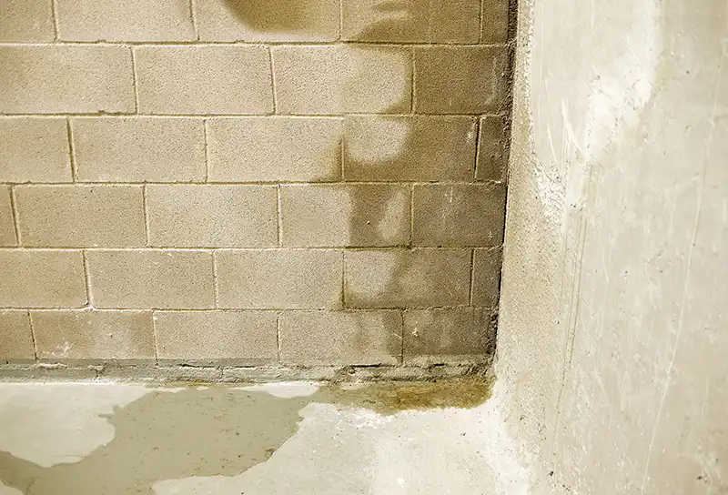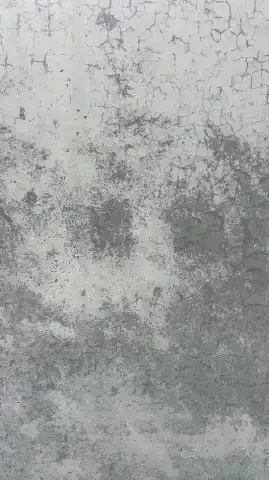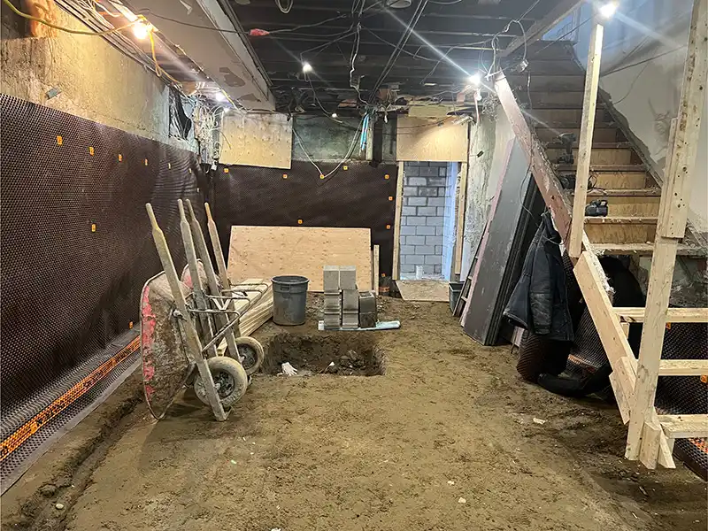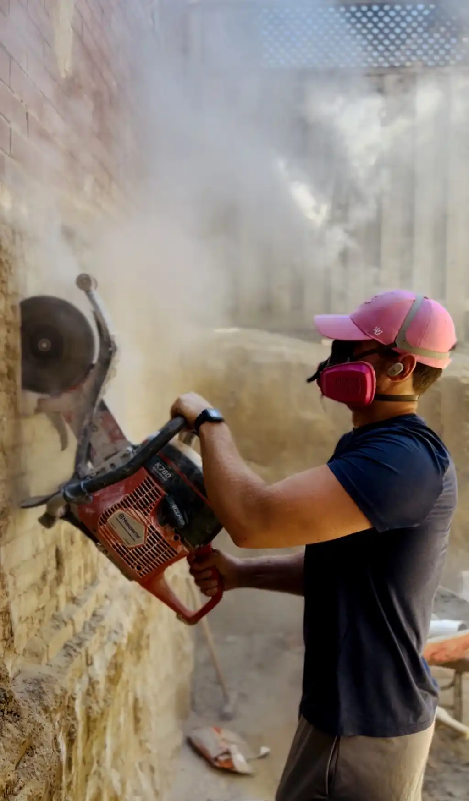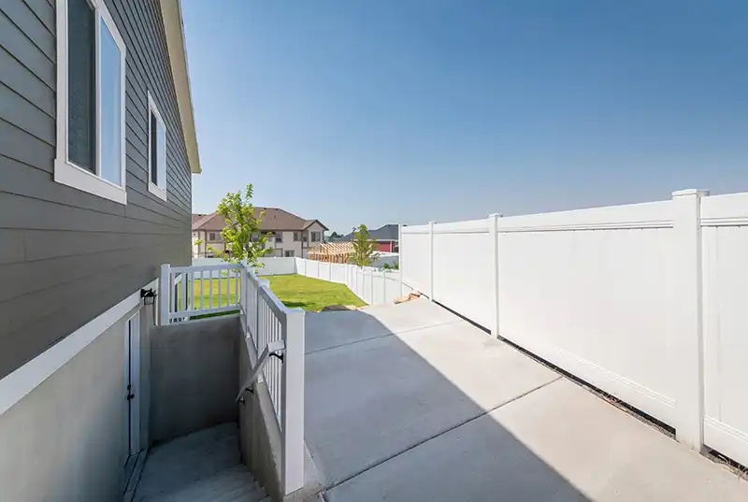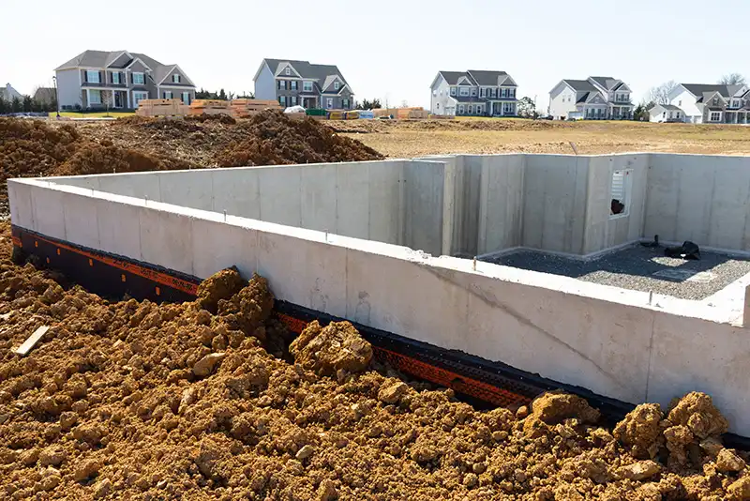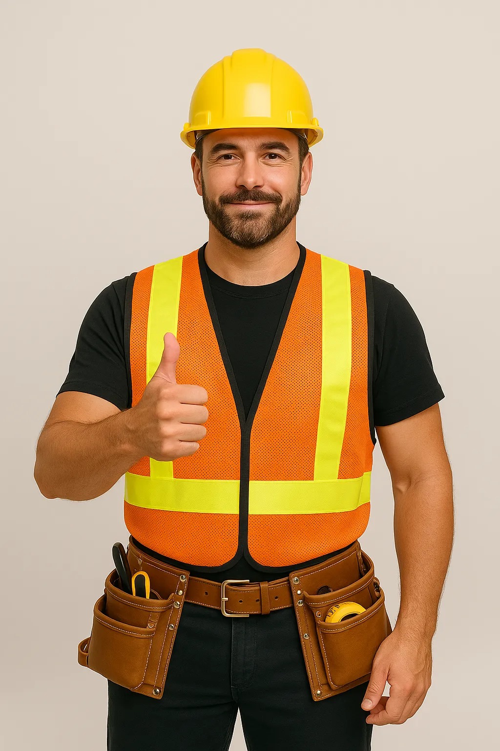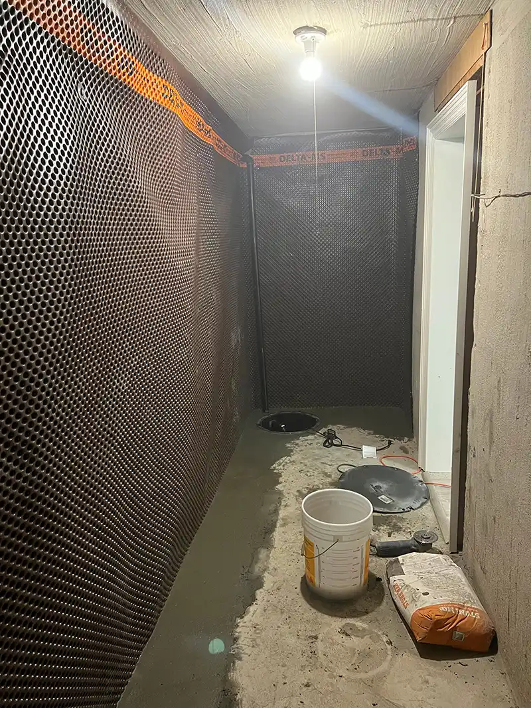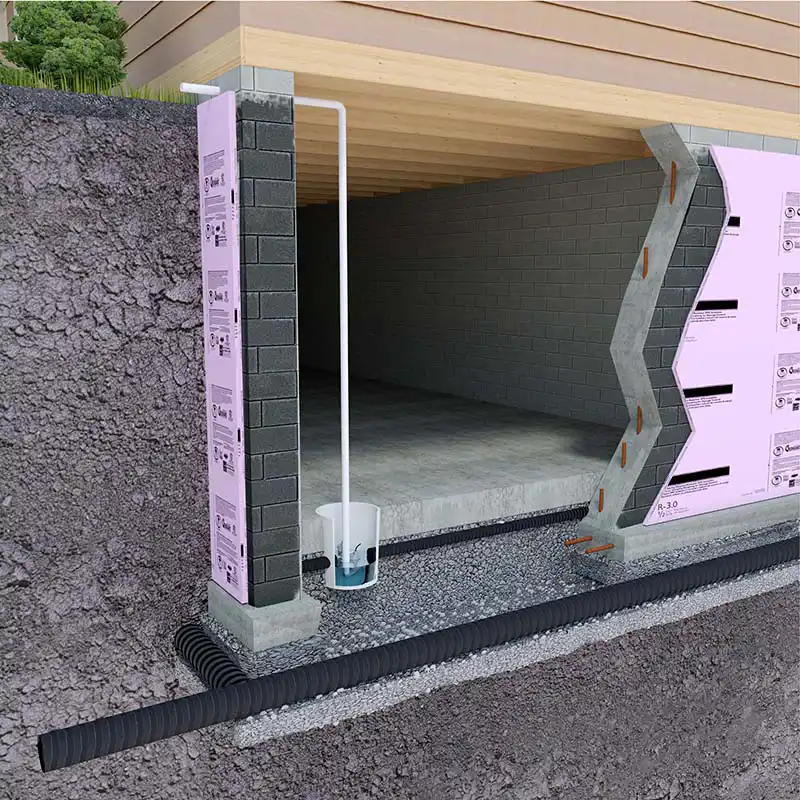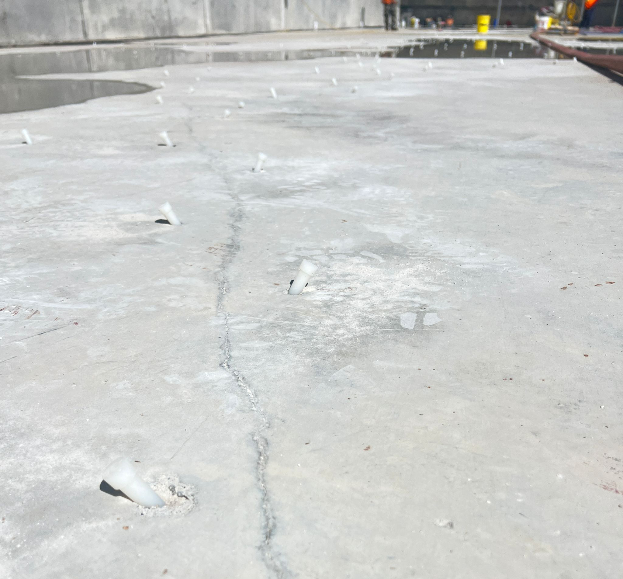Underpinning Connection Methods - Flush vs 4-Inch Projection
Complete guide to underpinning connection methods - flush vs 4-inch projection. Learn how this critical choice affects basement space, finishing options, costs, and property value. Make the right decision before construction begins.
The Critical Choice
4-Inch Projection Method
- Standard practice
- Creates permanent ledge
- Loses 47 sq ft (typical basement)
- Complicates finishing
- Lower cost
Flush Method
- Premium approach
- Maintains wall line
- Preserves full space
- Clean finishing
- Higher initial cost
Key Impact Numbers
For a 30x40 basement:
- Space Lost: 47 square feet
- Value Lost: $7,050-9,400
- Extra Cost for Flush: $7,000-11,200
- Rental Impact: $100/month
- Payback Period: 5-7 years
Service Areas
Service Areas: Toronto, North York, Scarborough, Etobicoke, East York, York, Mississauga, Brampton, Vaughan, Richmond Hill, Markham, and surrounding areas.
The difference between flush and projected underpinning is permanent. Make the right choice before the concrete is poured - your future self will thank you every day.
