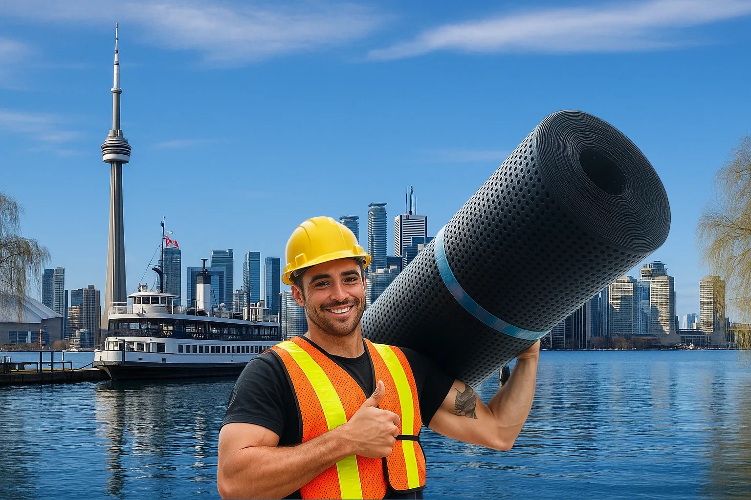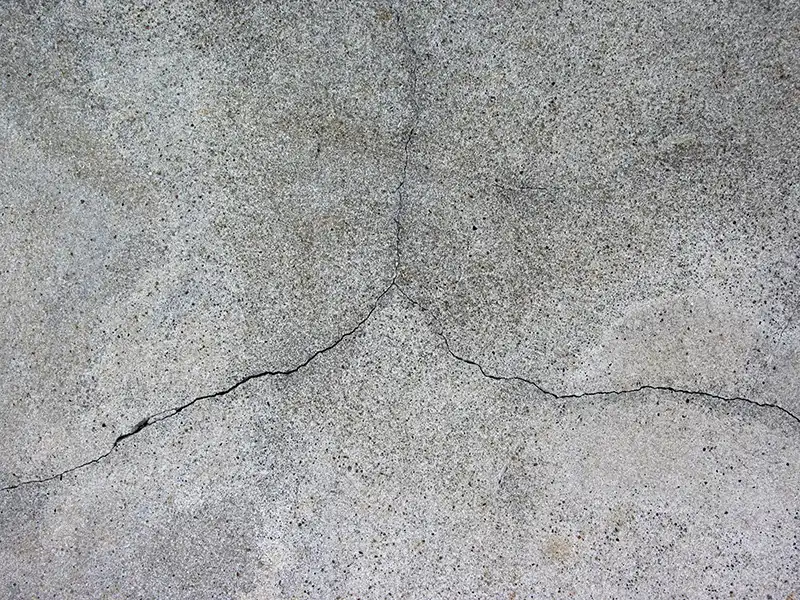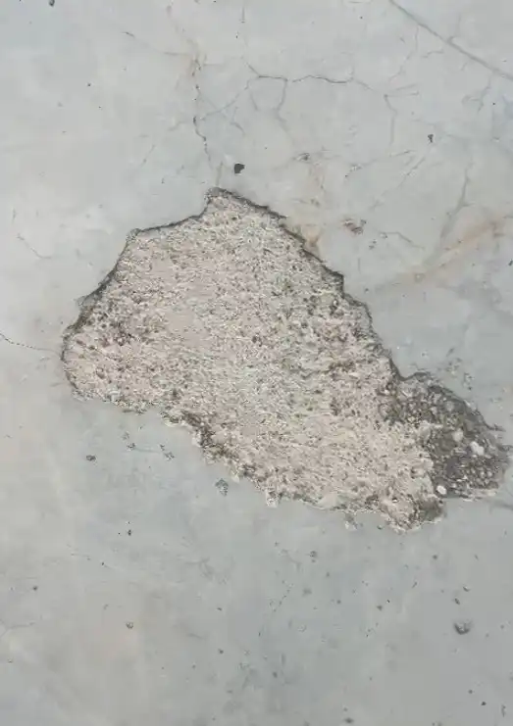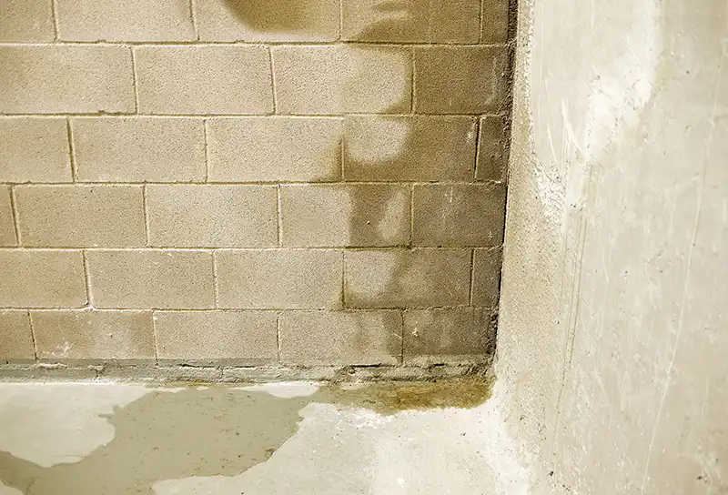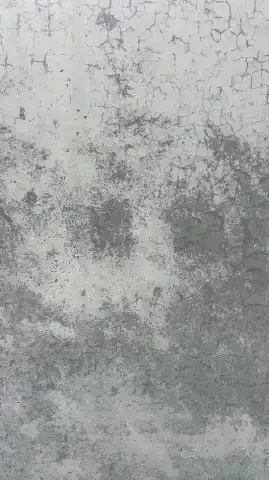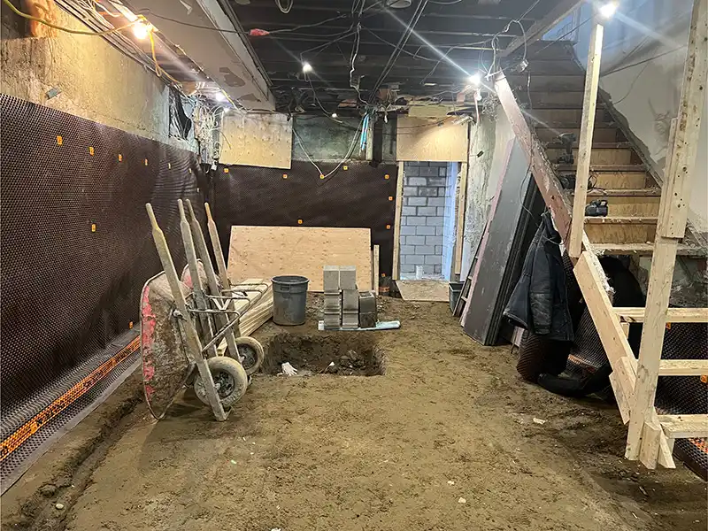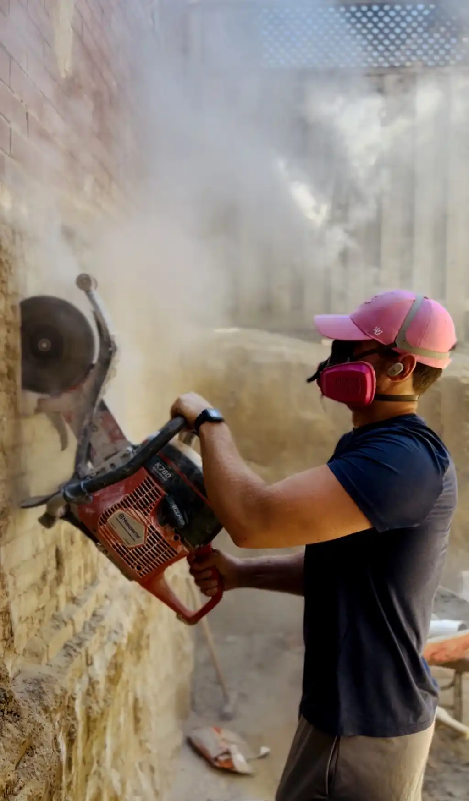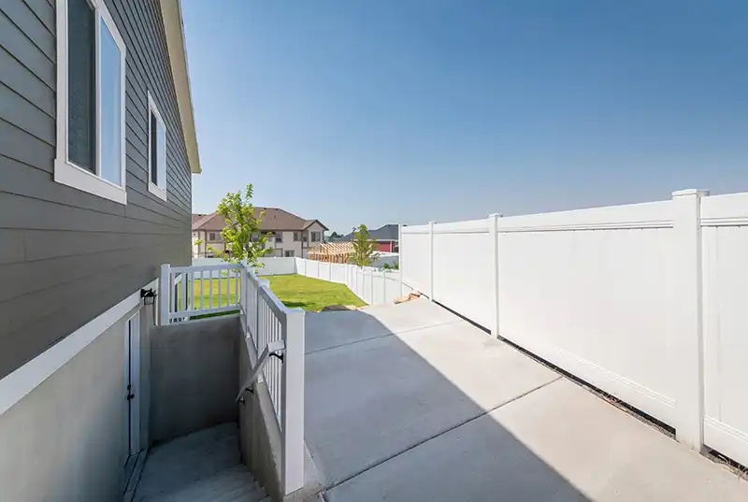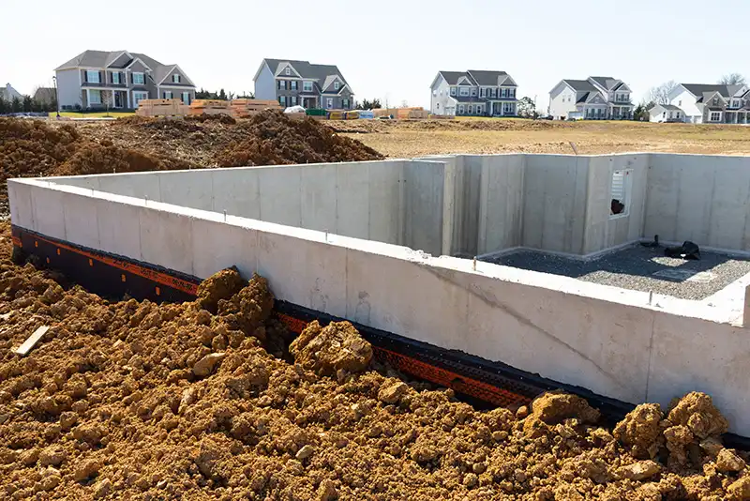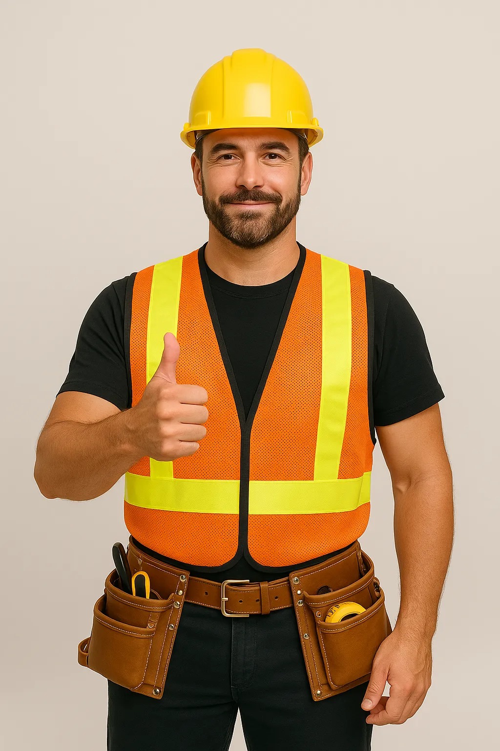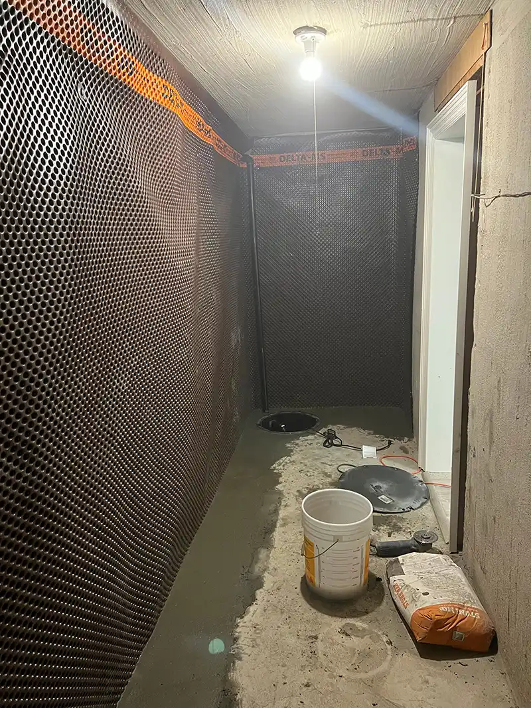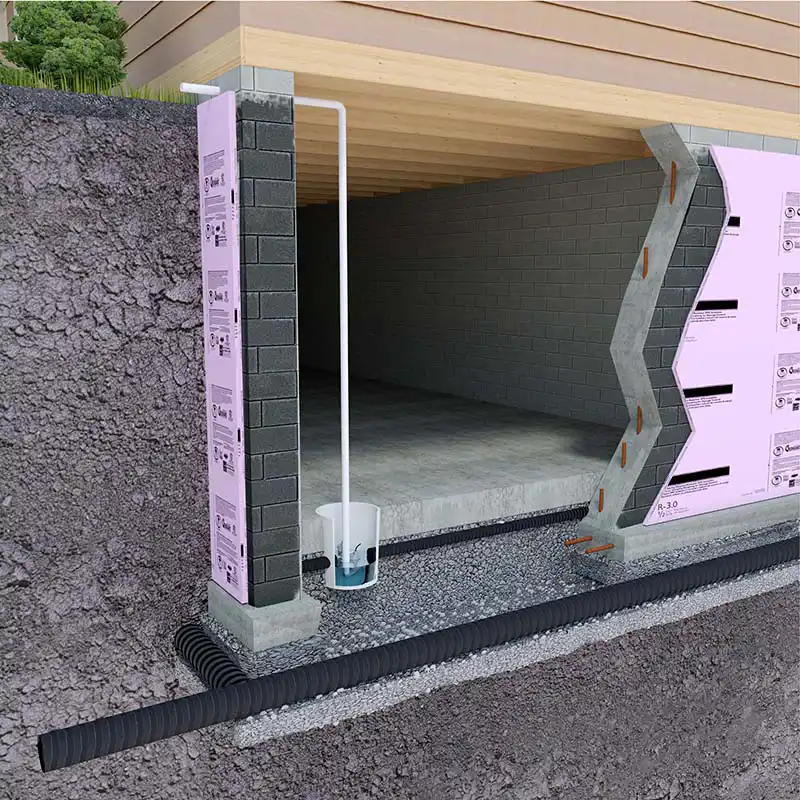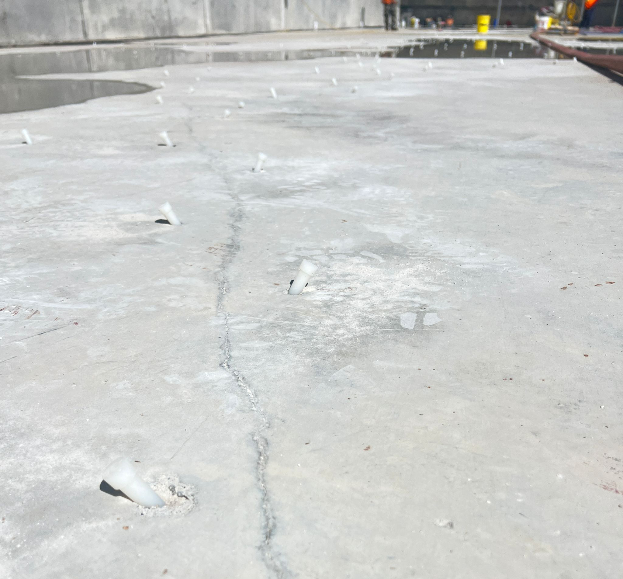The Complete Underpinning Process Guide
Comprehensive guide to the underpinning process in Toronto. Week-by-week breakdown, technical specifications, cost factors, and living through construction. Learn everything about basement lowering from experts who’ve completed hundreds of projects.
Quick Process Overview
✓ Week 1: Mobilization and Preparation
✓ Weeks 2-3: Underpinning Sprint
✓ Week 4: Drainage and Slab
✓ 4 Weeks Total (Not 3 Months!)
Service Areas
Service Areas: Toronto, North York, Scarborough, Etobicoke, East York, York, Mississauga, Brampton, Vaughan, Richmond Hill, Markham, and surrounding areas.
This detailed guide covers everything you need to know about underpinning. For pricing and to start your project, visit our main underpinning service page or call for a consultation.
