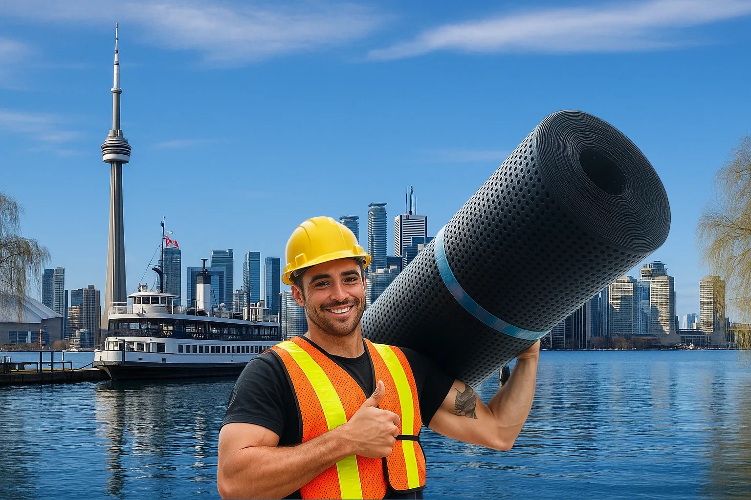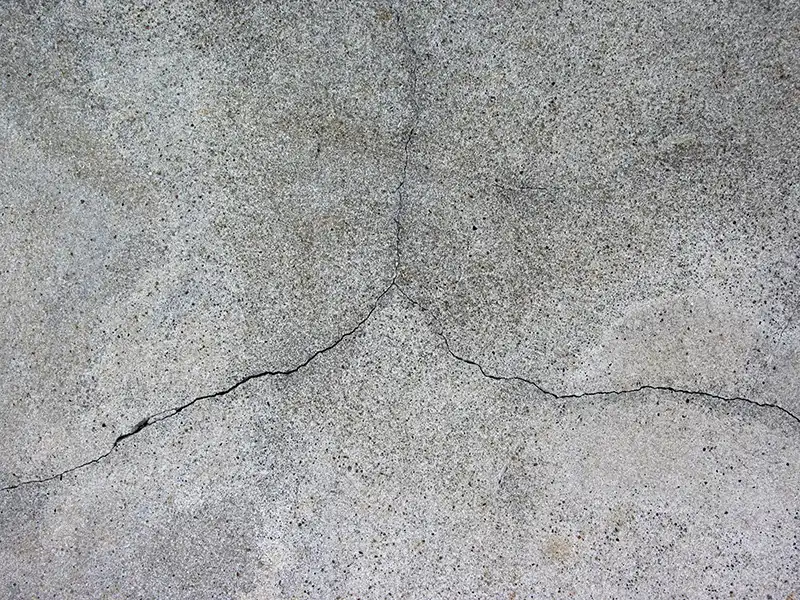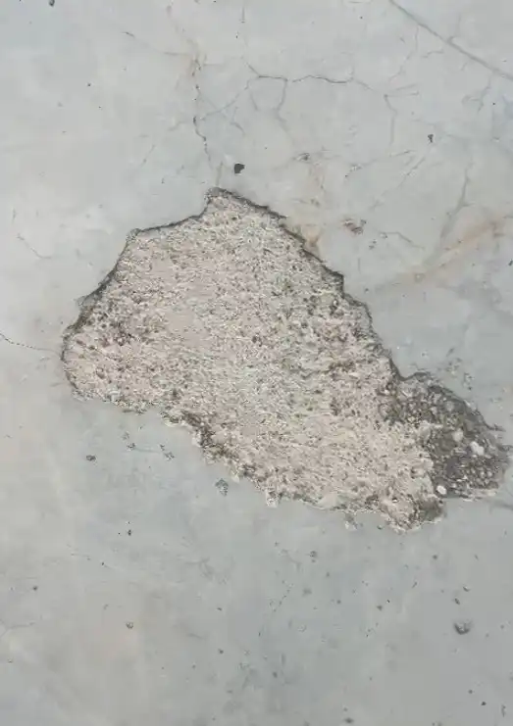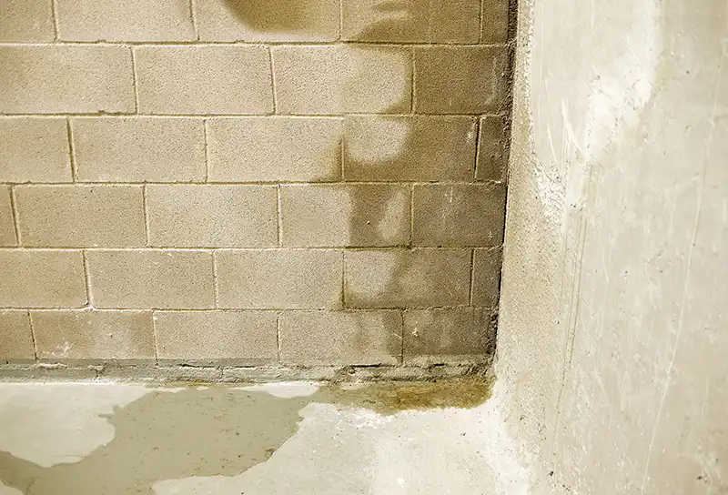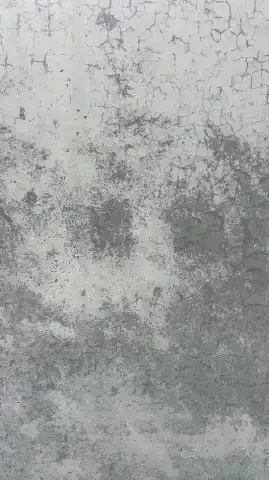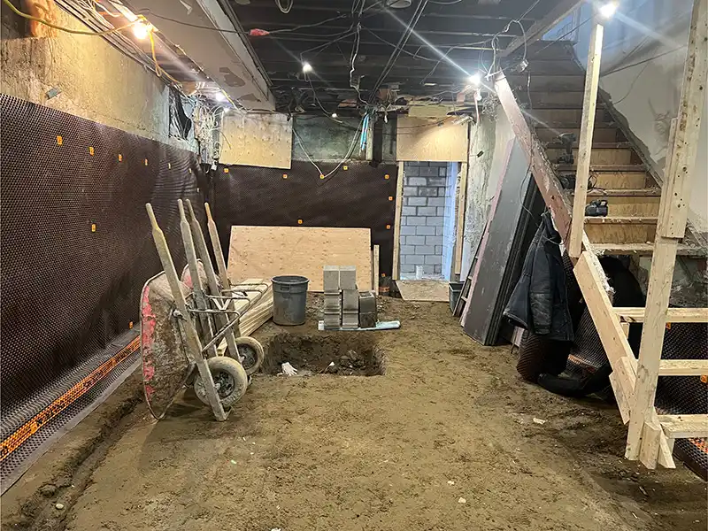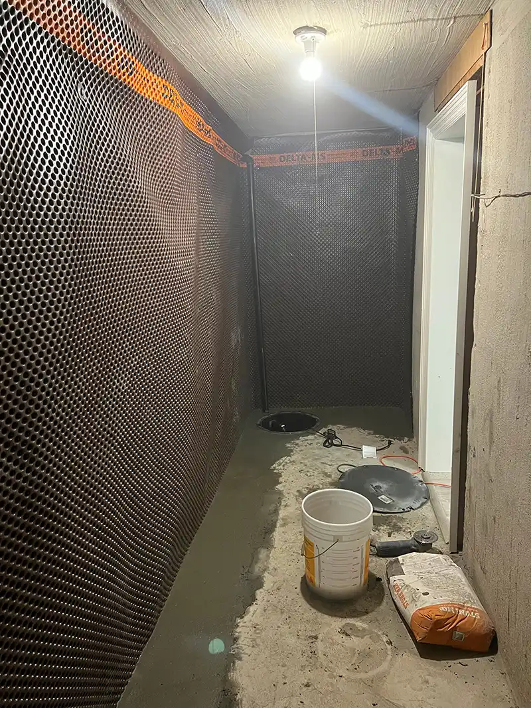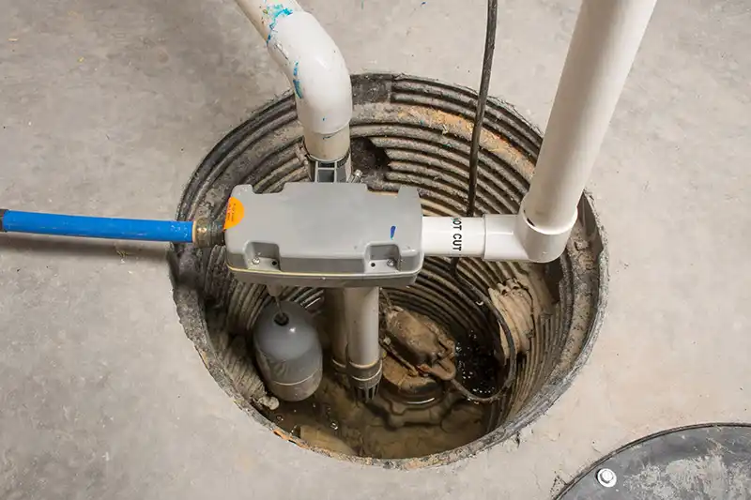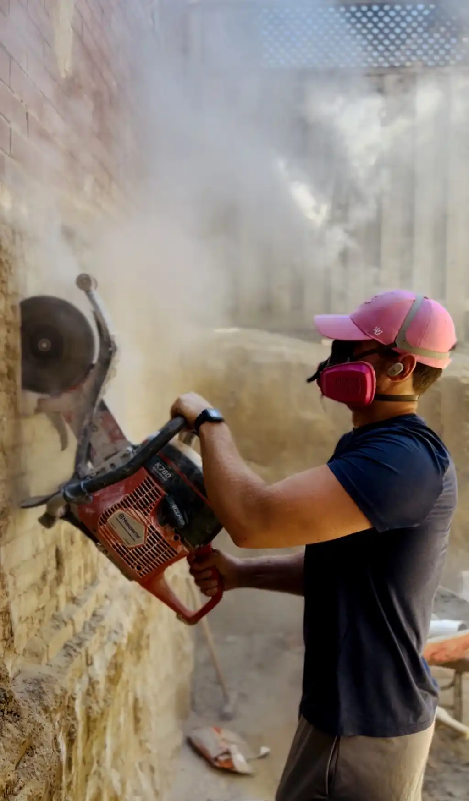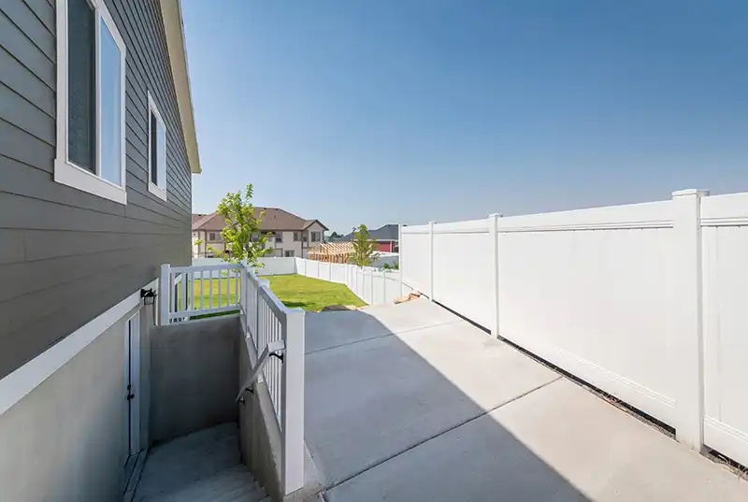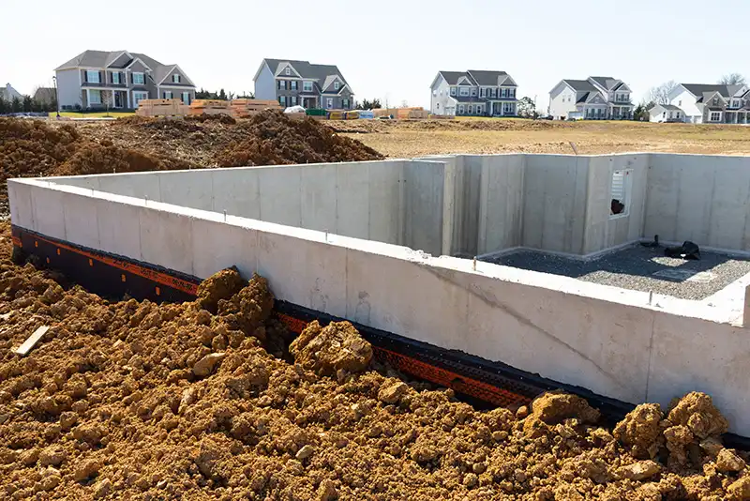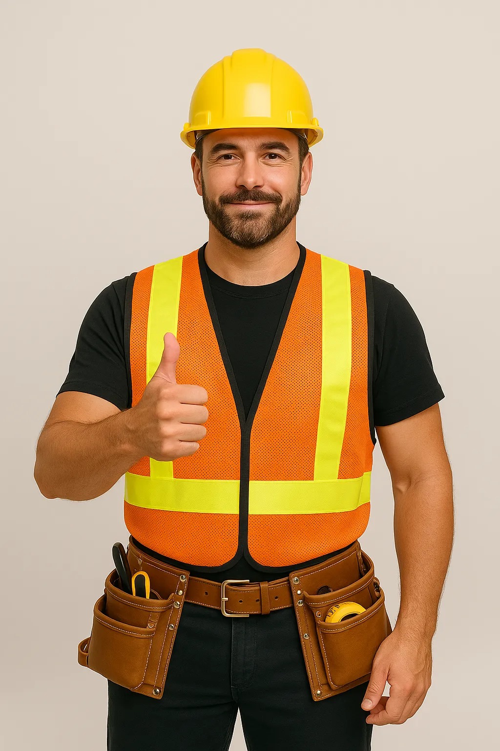Slab & Foundation Construction Services
Expert concrete slab installation for basements, garages, and structural applications. Quality workmanship ensures level, durable, and long-lasting concrete floors.
Types of Slabs We Install
Basement Floor Slabs
Essential for Dry, Usable Space
Components:
- Compacted granular base
- Vapor barrier membrane
- Rigid foam insulation
- Reinforcement mesh/rebar
- Quality concrete mix
Features:
- Proper slope to drains
- Smooth, level finish
- Control joints
- Sealed penetrations
- Optional heating tubes
Process:
- Excavation/preparation
- Gravel base installation
- Vapor barrier placement
- Insulation (if required)
- Steel reinforcement
- Concrete pour/finish
Garage Floor Slabs
Built for Vehicle Loads
Specifications:
- 4-6" thickness minimum
- 3500+ PSI concrete
- Wire mesh or rebar
- Proper drainage slope
- Durable surface finish
Special features:
- Floor drains
- Slope to doors
- Expansion joints
- Non-slip finish
- Chemical resistance
Options available:
- Heated floors
- Epoxy coatings
- Integral color
- Exposed aggregate
- Polished concrete
Structural Slabs
Load-Bearing Applications
Types:
- Suspended slabs
- Post-tensioned slabs
- Composite deck slabs
- Waffle slabs
- Two-way slabs
Engineering includes:
- Load calculations
- Reinforcement design
- Deflection control
- Shear requirements
- Fire ratings
Slab-on-Grade
Ground-Supported Slabs
Applications:
- House additions
- Detached garages
- Sheds/workshops
- Patios
- Industrial floors
Key elements:
- Frost protection
- Thickened edges
- Proper subgrade
- Moisture control
- Joint placement
Construction Process
1. Site Preparation
- Excavation to depth
- Subgrade compaction
- Verify elevations
- Install utilities
- Form installation
2. Base Preparation
- Granular placement
- Compaction testing
- Fine grading
- Vapor barrier
- Insulation placement
3. Reinforcement
- Chair/support installation
- Rebar placement
- Mesh positioning
- Tie wire connections
- Inspection approval
4. Concrete Placement
- Mix design verification
- Systematic pouring
- Proper consolidation
- Level/screed
- Float finish
5. Finishing
- Bull float
- Edge work
- Control joints
- Surface texture
- Curing process
Technical Specifications
Concrete Mix Design
Standard mixes:
- Basement: 25 MPa minimum
- Garage: 30 MPa minimum
- Structural: 35+ MPa
- Exterior: Air-entrained
- Special: Fiber-reinforced
Admixtures used:
- Water reducers
- Accelerators
- Retarders
- Air entrainment
- Fiber reinforcement
Reinforcement Options
- 6x6 W1.4 wire mesh
- #3 or #4 rebar grids
- Fiber reinforcement
- Post-tension cables
- Structural steel
Joint Systems
Types and spacing:
- Control joints: 10-15’ spacing
- Expansion joints: At walls
- Construction joints: Pour breaks
- Isolation joints: Around columns
- Sealant types: Various
Specialized Services
Radiant Floor Heating
In-slab heating systems:
- PEX tubing layout
- Manifold installation
- Insulation requirements
- Control systems
- Energy efficiency
Benefits:
- Even heat distribution
- Energy savings
- Comfort
- Snow melting
- No visible equipment
Decorative Concrete
Finish options:
- Stamped patterns
- Exposed aggregate
- Integral color
- Acid staining
- Polished concrete
Applications:
- Basement floors
- Garage floors
- Patios
- Walkways
- Commercial spaces
Moisture Control Systems
Preventing problems:
- Vapor barriers
- Waterproof membranes
- Drainage layers
- Sump pits
- Perimeter drains
Testing available:
- Moisture testing
- Calcium chloride
- Relative humidity
- pH testing
- Adhesion testing
Cost Considerations
Price Factors
- Slab thickness
- Site accessibility
- Reinforcement type
- Finish requirements
- Special features
Typical Project Costs
- 500 sq ft basement: $4,000-$6,000
- 2-car garage: $6,000-$9,000
- 1000 sq ft addition: $12,000-$18,000
- Heated garage: $8,000-$12,000
Additional Costs
- Excavation: $50-$100/cubic yard
- Old slab removal: $3-$5/sq ft
- Radiant heating: $8-$12/sq ft
- Decorative finishes: $2-$8/sq ft
- Vapor barriers: $0.50-$1/sq ft
Quality Control
During Construction
- Subgrade testing
- Concrete testing
- Slump tests
- Air content
- Cylinder breaks
Finishing Standards
- FF/FL numbers
- Surface tolerance
- Joint spacing
- Crack control
- Appearance
Long-term Performance
- Proper curing
- Joint maintenance
- Surface sealers
- Regular inspection
- Warranty coverage
Common Problems Prevented
By Proper Design
- Cracking
- Settlement
- Frost heave
- Moisture issues
- Surface defects
By Quality Installation
- Uneven surfaces
- Premature wear
- Water problems
- Structural failure
- Costly repairs
Maintenance & Care
Initial Care
- Curing period
- Traffic restrictions
- Temperature control
- Moisture retention
- Protection measures
Ongoing Maintenance
- Joint sealing
- Crack repair
- Surface sealing
- Cleaning methods
- Preventive care
Green Building Options
Sustainable Materials
- Recycled content
- Local aggregates
- Fly ash/slag
- Reduced cement
- Permeable options
Energy Efficiency
- Insulated slabs
- Thermal mass
- Radiant barriers
- Reflective surfaces
- LEED points
Why Choose DrySpace
Our Advantages
- Experienced crews
- Modern equipment
- Quality materials
- Precise work
- Warranty protection
Project Management
- Clear scheduling
- Daily updates
- Clean sites
- Safety focus
- Final walkthrough
Get Started Today
Free estimate includes:
- Site evaluation
- Design consultation
- Material options
- Cost breakdown
- Timeline planning
Call Now: (437) 545-0067
Quality concrete slabs built to last a lifetime.
