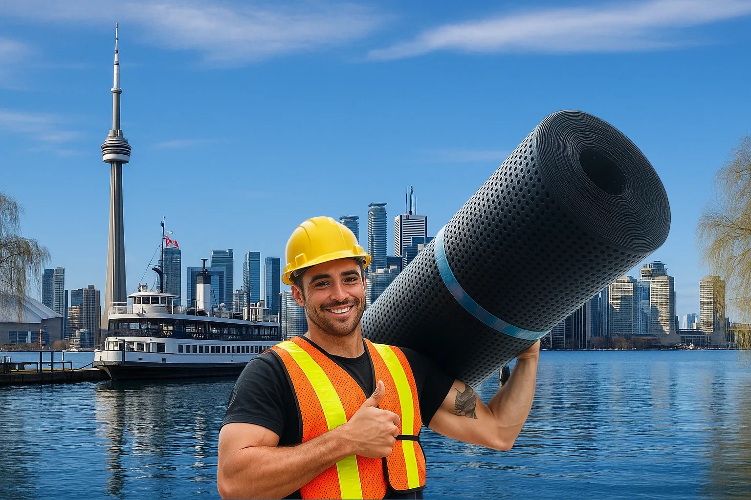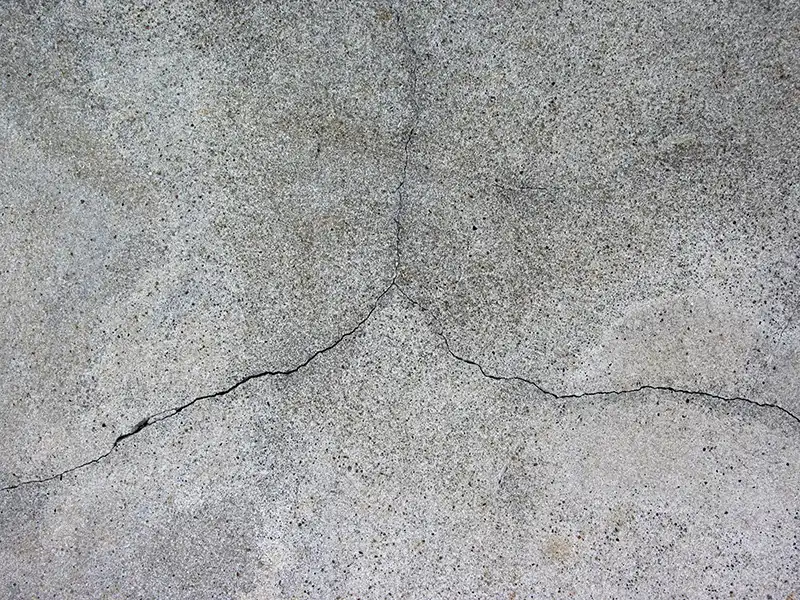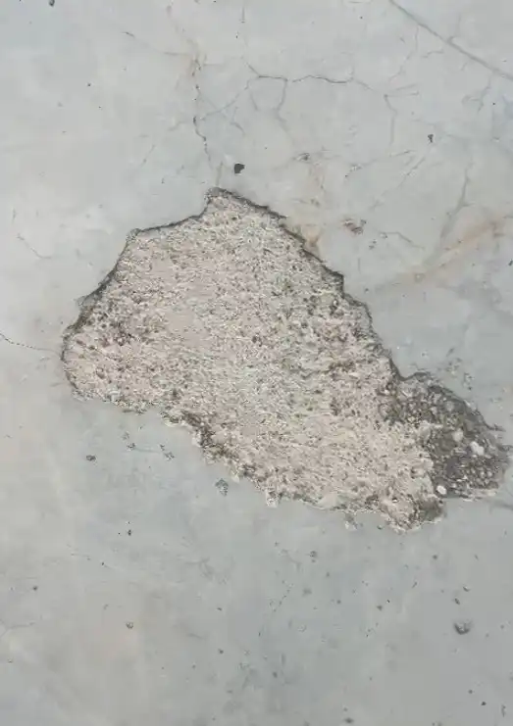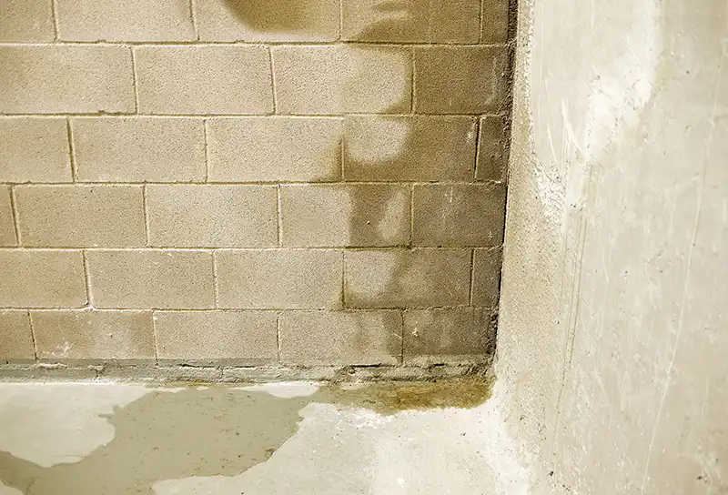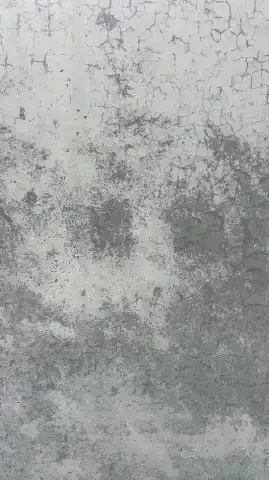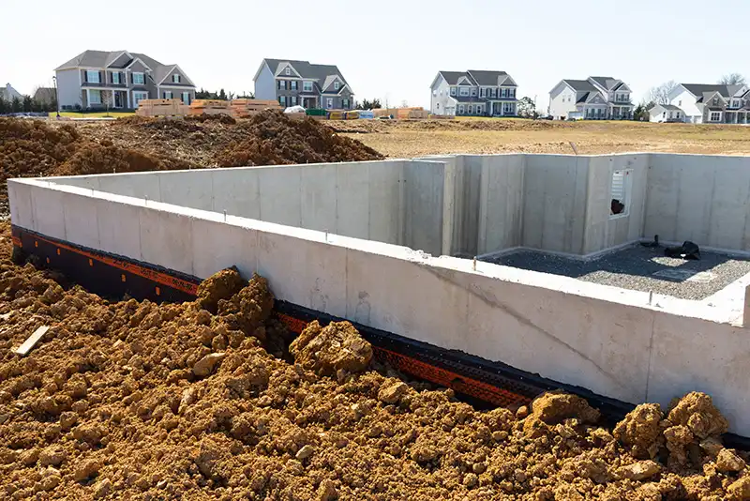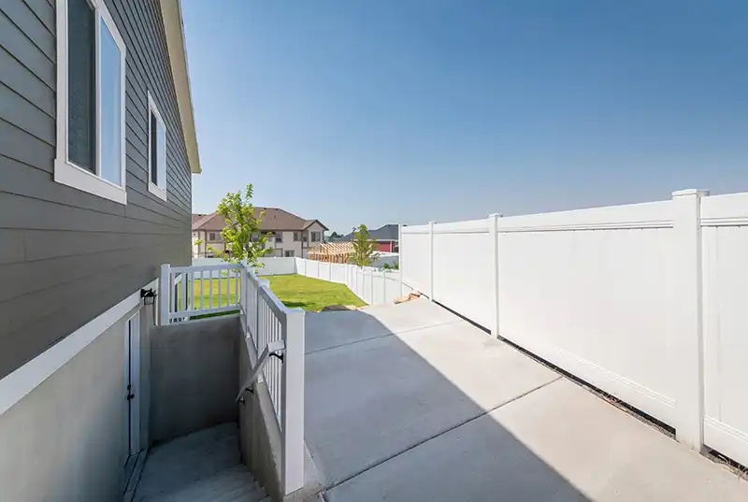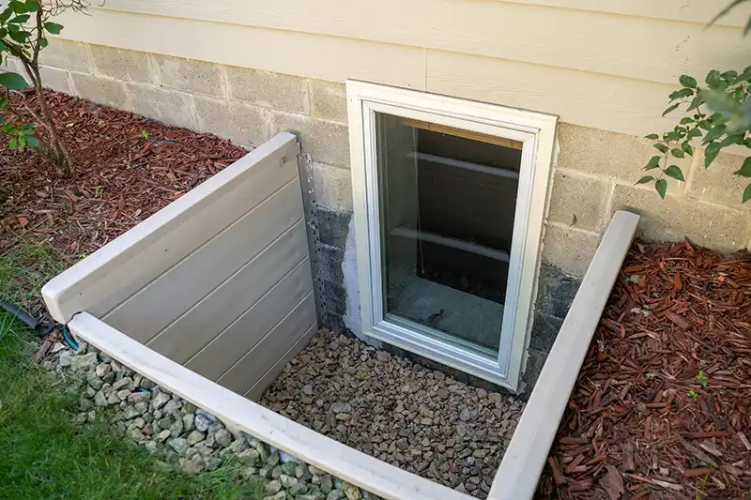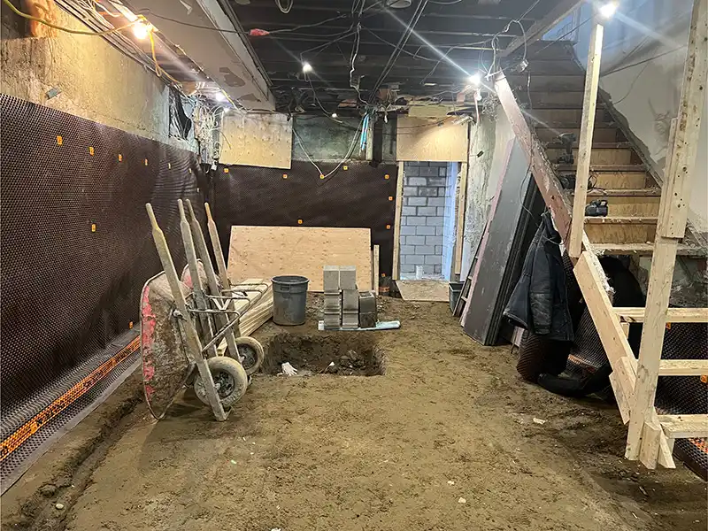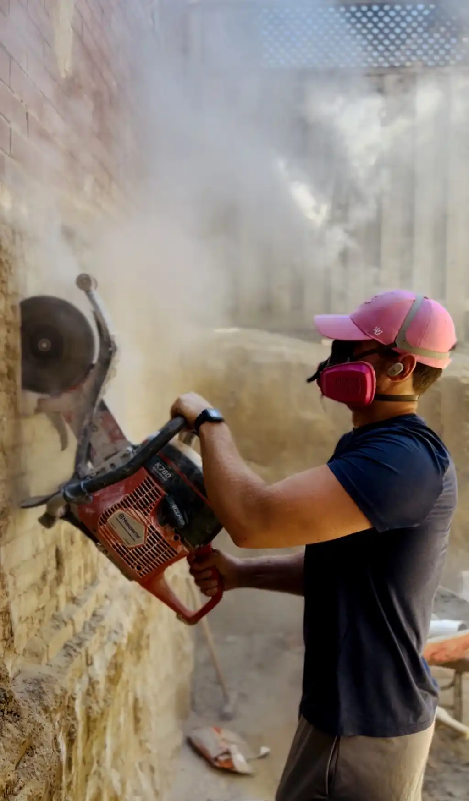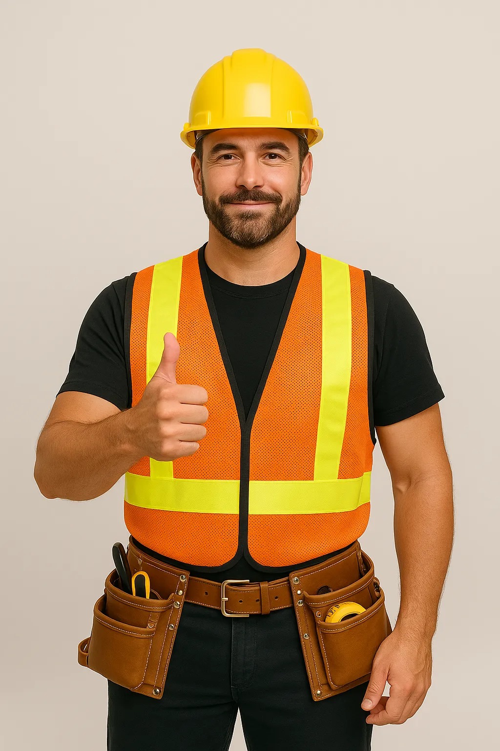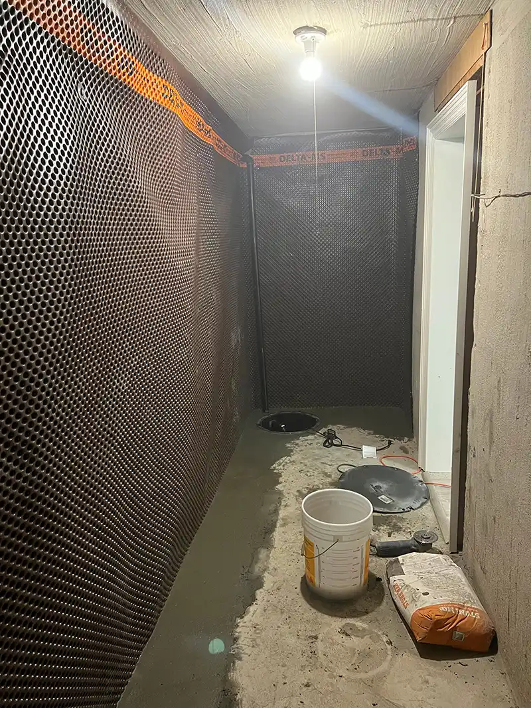Retaining Wall Construction Services
Expert retaining wall design and construction for residential and commercial properties. From simple garden walls to complex engineered structures.
Types of Retaining Walls
Gravity Walls
For Heights up to 4 Feet
Characteristics:
- Relies on mass for stability
- No reinforcement needed
- Simple construction
- Cost-effective
- Natural appearance
Materials:
- Mass concrete
- Large concrete blocks
- Natural stone
- Gabion baskets
- Timber (temporary)
Cantilever Walls
For Heights 6-25 Feet
Design features:
- L-shaped reinforced concrete
- Efficient use of materials
- Thinner wall profile
- Requires less excavation
- Professional engineering required
Components:
- Reinforced stem
- Base footing
- Heel and toe design
- Drainage system
- Backfill specifications
Counterfort Walls
For Heights Over 25 Feet
Advanced design:
- Triangular supports (counterforts)
- Reduced bending moments
- Economical for tall walls
- Complex construction
- Always engineered
Segmental Retaining Walls
Versatile Block Systems
Popular systems:
- Allan Block
- Unilock
- Belgard
- Versa-Lok
- Keystone
Benefits:
- No mortar required
- Built-in drainage
- Flexible design
- DIY friendly (small walls)
- Variety of colors
Design Process
1. Site Assessment
- Soil investigation
- Slope analysis
- Drainage evaluation
- Height requirements
- Load considerations
2. Engineering
- Geotechnical report
- Structural calculations
- Drainage design
- Permit drawings
- Municipal approvals
3. Design Elements
- Wall geometry
- Reinforcement layout
- Drainage systems
- Backfill specifications
- Surface finishes
Construction Process
Phase 1: Preparation
- Site survey and layout
- Utility locates
- Excavation
- Subgrade preparation
- Base compaction
Phase 2: Foundation
- Footing excavation
- Gravel base
- Concrete footing
- Reinforcement placement
- Level verification
Phase 3: Wall Building
- First course placement
- Level and alignment
- Drainage installation
- Backfill in lifts
- Compaction testing
Phase 4: Finishing
- Cap installation
- Final grading
- Erosion control
- Landscaping prep
- Clean-up
Critical Components
Drainage Systems
Essential for Wall Longevity
Components:
- Perforated drain pipe
- Clean gravel backfill
- Filter fabric
- Weep holes
- Surface drainage
Purpose:
- Reduce hydrostatic pressure
- Prevent frost damage
- Control erosion
- Maintain stability
- Extend wall life
Reinforcement
For Structural Integrity
Types:
- Steel reinforcement bars
- Geogrid reinforcement
- Soil anchors
- Tiebacks
- Dead-man anchors
Backfill Materials
Proper Selection Critical
Specifications:
- Free-draining granular
- Proper gradation
- Compaction requirements
- No organic materials
- Angular particles preferred
Applications
Residential Uses
- Sloped lot development
- Driveway support
- Garden terracing
- Erosion control
- Property boundaries
Commercial Projects
- Parking lot expansion
- Loading dock areas
- Grade transitions
- Highway projects
- Site development
Specialty Applications
- Waterfront walls
- Bridge abutments
- Sound barriers
- Security walls
- Architectural features
Cost Factors
Primary Variables
- Wall height (exponential cost increase)
- Soil conditions
- Access limitations
- Wall length
- Finish requirements
Additional Costs
- Engineering: $2,000-$5,000
- Permits: $500-$2,000
- Excavation: $50-$100/cubic yard
- Drainage: $50-$75/linear foot
- Backfill: $30-$50/cubic yard
Typical Project Costs
- 4’ garden wall: $600-$1,000/linear foot
- 8’ driveway wall: $1,600-$3,200/linear foot
- 12’ structural wall: $3,600-$4,800/linear foot
- 20’ commercial wall: $8,000-$10,000/linear foot
Engineering Requirements
When Engineering is Mandatory
- Walls over 4 feet high
- Surcharge loads present
- Poor soil conditions
- Seismic considerations
- Municipal requirements
Engineering Services Include
- Site investigation
- Soil testing
- Structural design
- Drainage design
- Construction monitoring
Common Problems to Avoid
Design Mistakes
- Inadequate drainage
- Undersized footings
- Poor soil assumptions
- Ignoring surcharges
- No expansion joints
Construction Errors
- Poor compaction
- Wrong backfill material
- Inadequate reinforcement
- Rushing concrete cures
- Skipping inspections
Maintenance
Annual Tasks
- Inspect for movement
- Check drainage function
- Clear weep holes
- Monitor for erosion
- Document changes
Repairs & Upgrades
- Crack sealing
- Drainage improvements
- Erosion repair
- Cap replacement
- Reinforcement additions
Why Choose DrySpace
Qualifications
- Licensed engineers
- Certified installers
- 20+ years experience
- Bonded and insured
- Safety certified
Project Management
- Detailed planning
- Clear communication
- Schedule adherence
- Quality control
- Clean job sites
Warranty Protection
Professional retaining wall construction includes comprehensive warranty coverage for structural integrity, materials, and workmanship. Contact us for complete warranty terms.
Free Consultation
Our consultation includes:
- Site evaluation
- Preliminary design
- Cost estimation
- Timeline discussion
- Permit guidance
Schedule Today: (437) 545-0067
Transform your property with professional retaining wall solutions.
