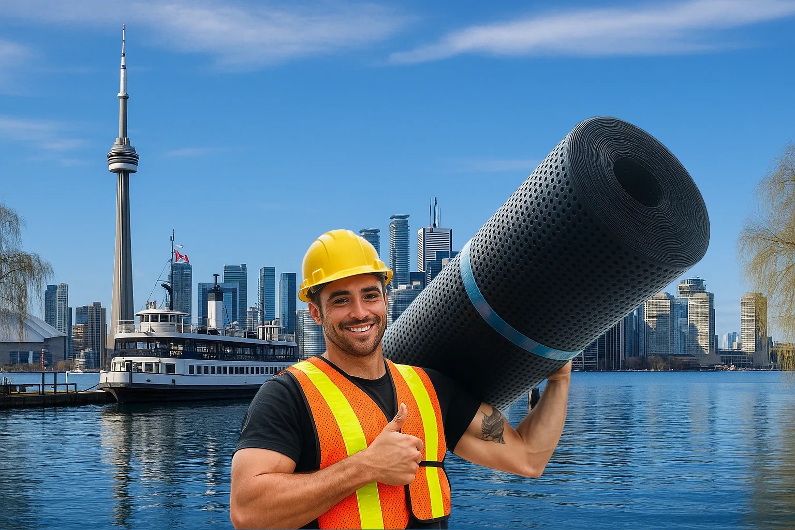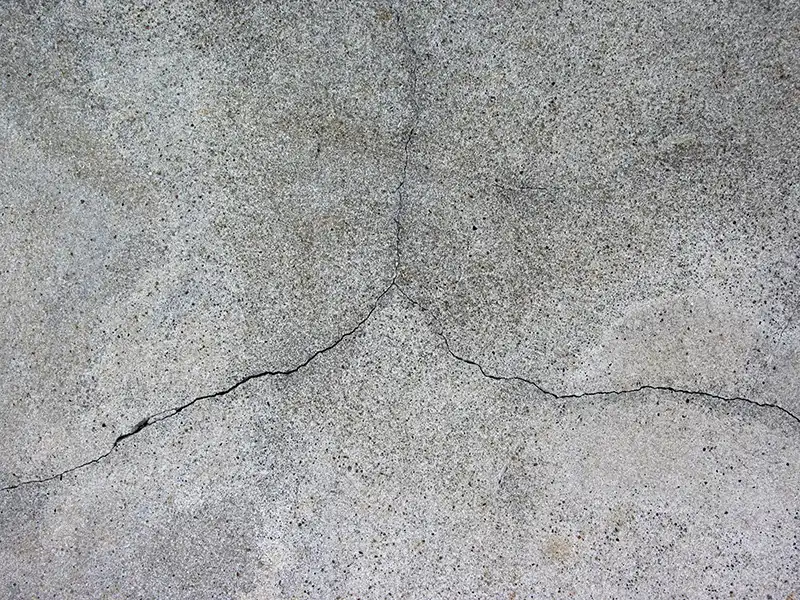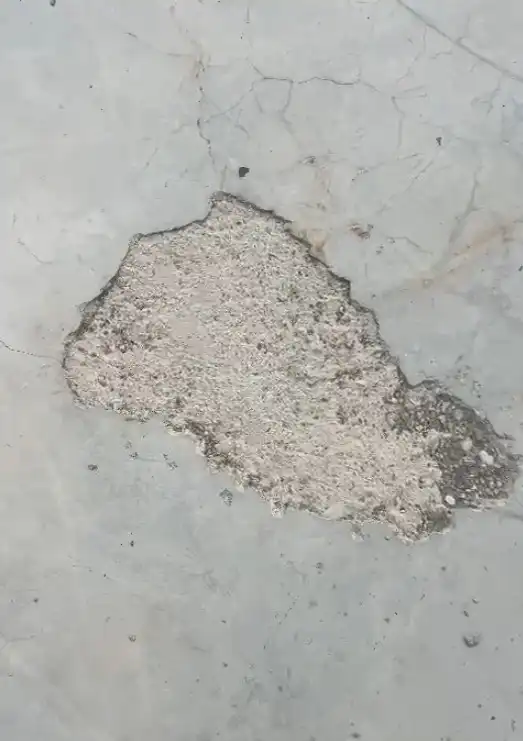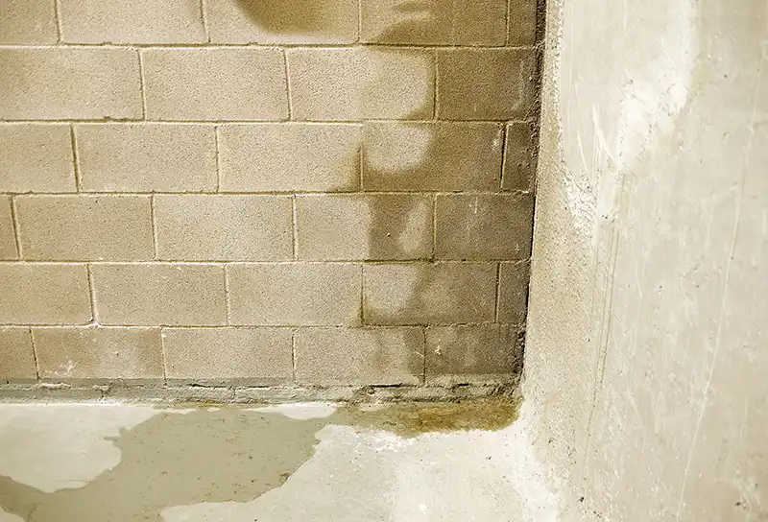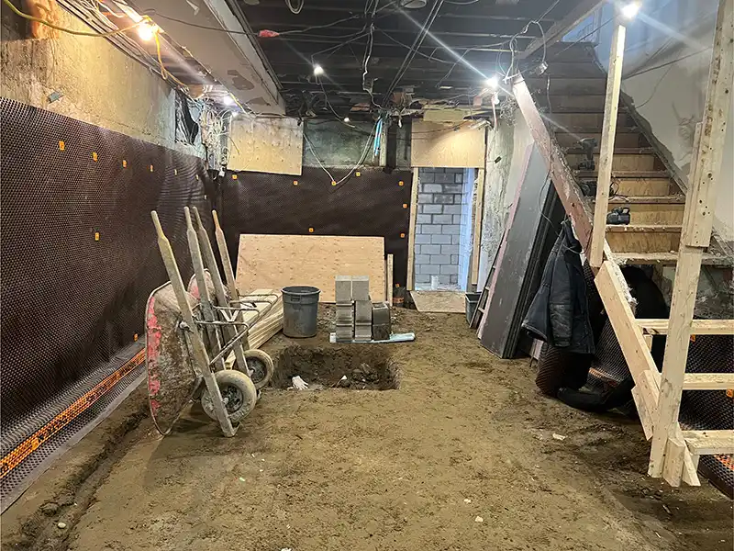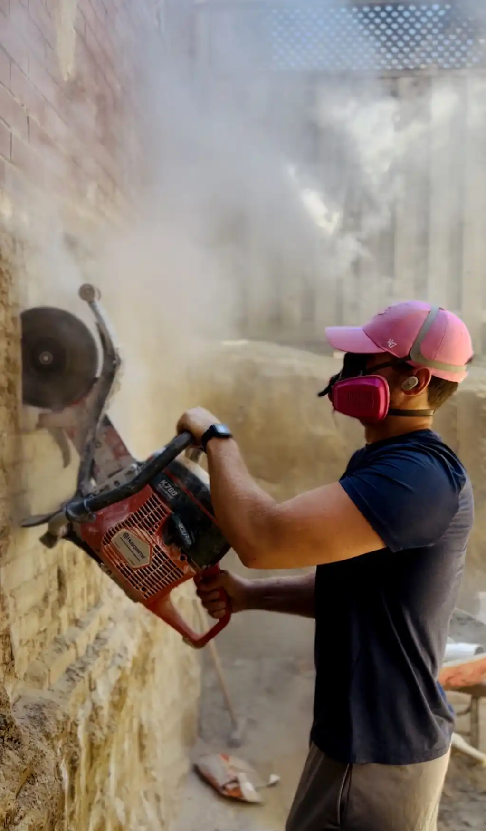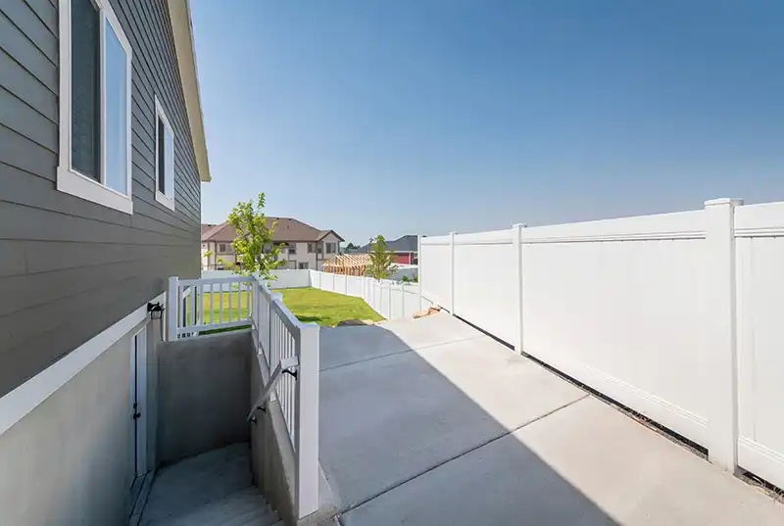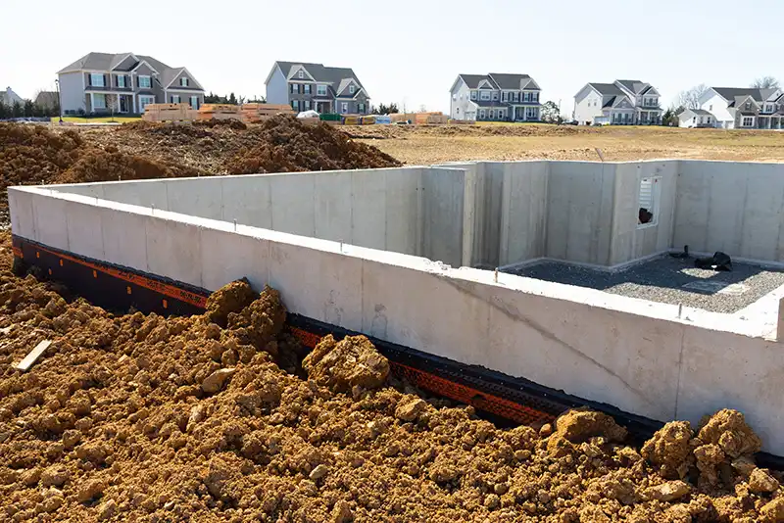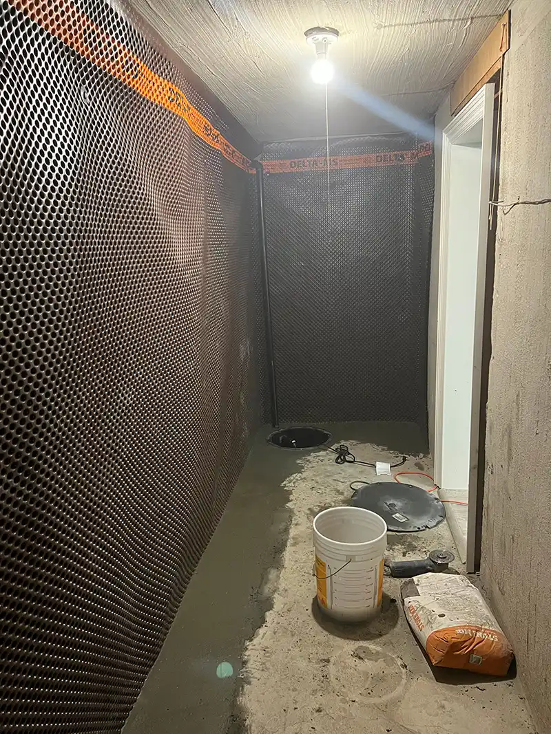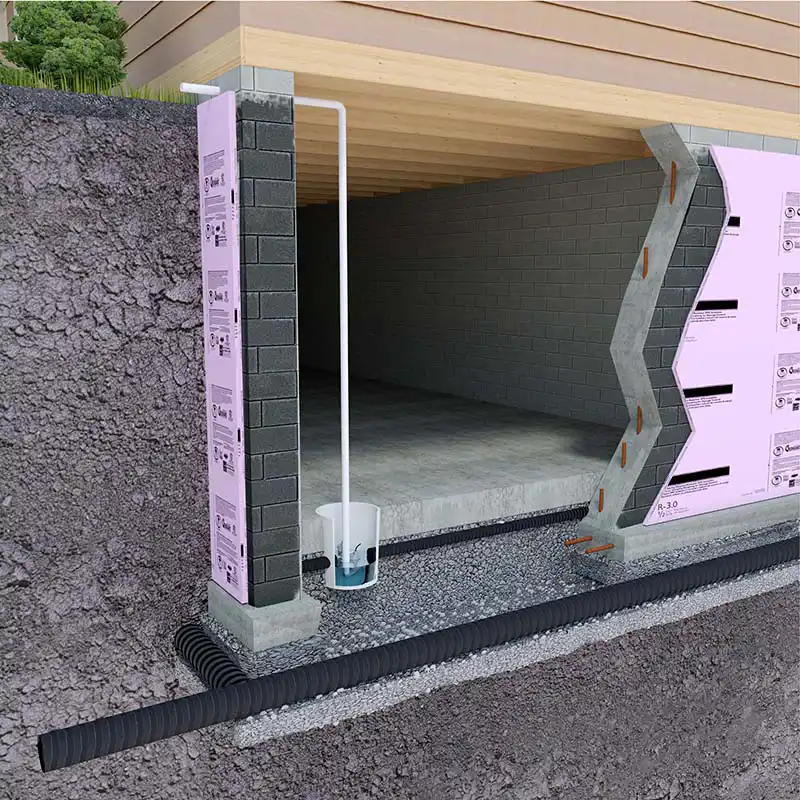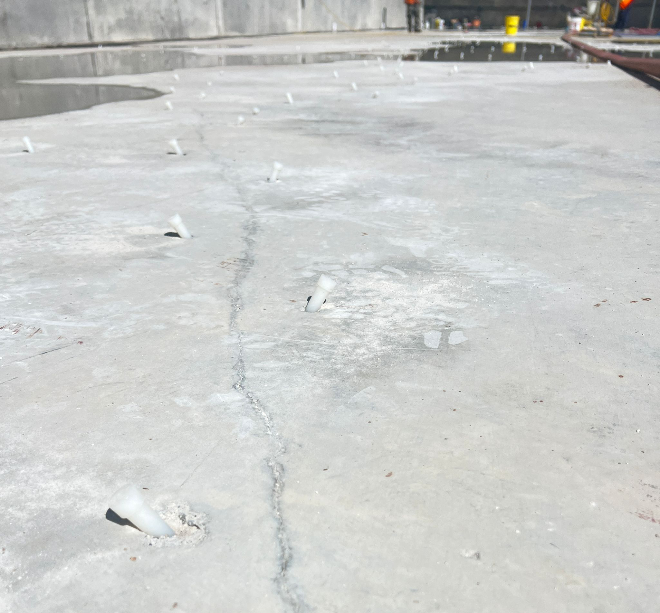Load Bearing Wall Removal Toronto
Transform cramped layouts into open concept living. Professional load bearing wall removal with engineered beam and post solutions. From kitchen openings to complete floor plans, we create the space you want safely.
Our Structural Services
✓ Professional Engineering
✓ Beam & Post Installation
✓ Permit Management
✓ Minimal Disruption
Service Areas
Service Areas: Toronto, North York, Scarborough, Etobicoke, East York, York, Mississauga, Brampton, Vaughan, Richmond Hill, Markham, and surrounding areas.
Load bearing wall removal requires professional engineering, proper permits, and experienced installation. Don’t risk your home’s structure - choose qualified contractors who understand the complexities.
