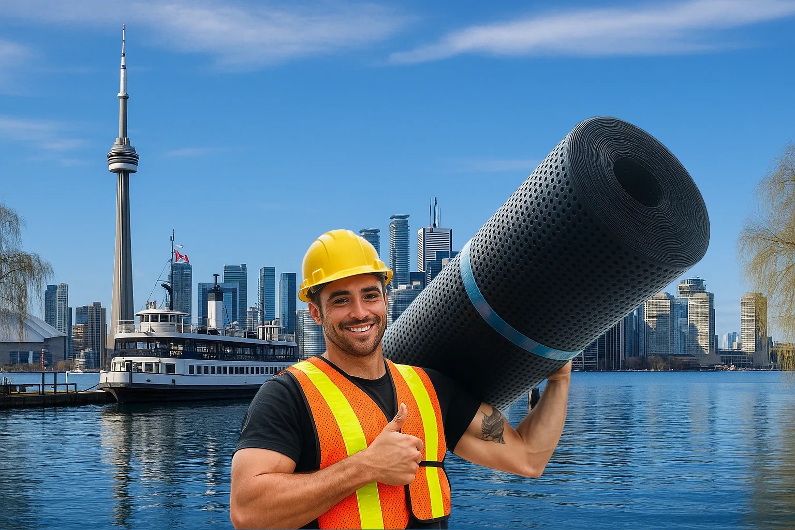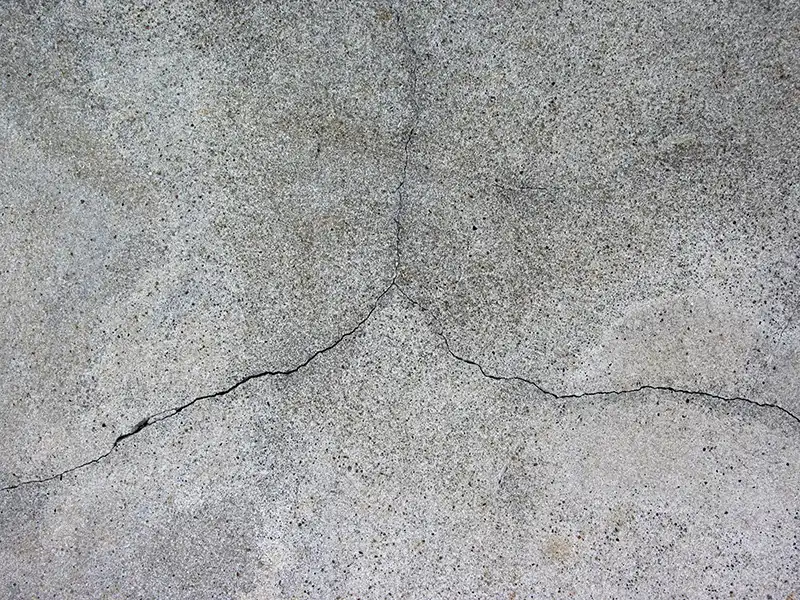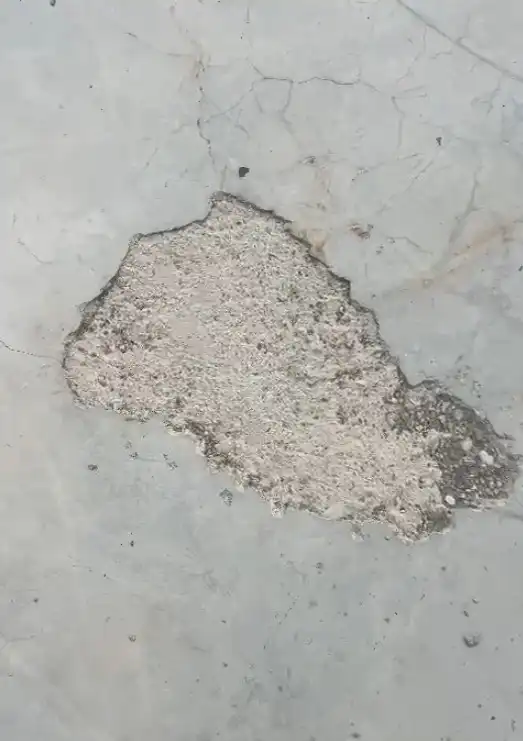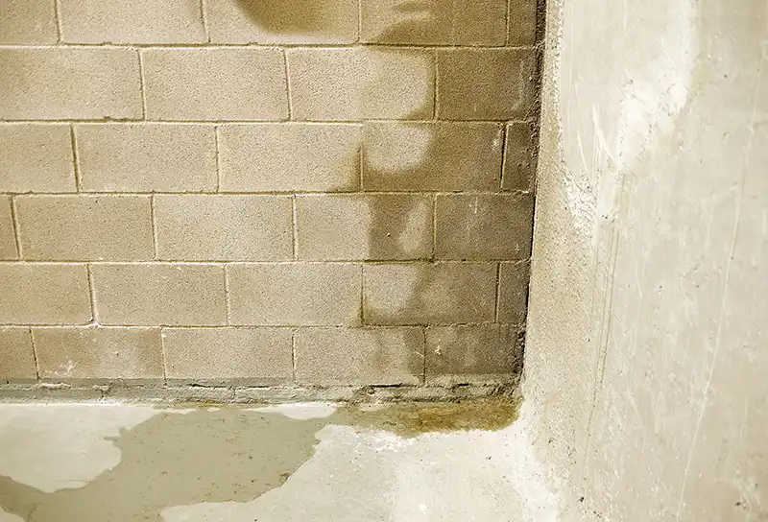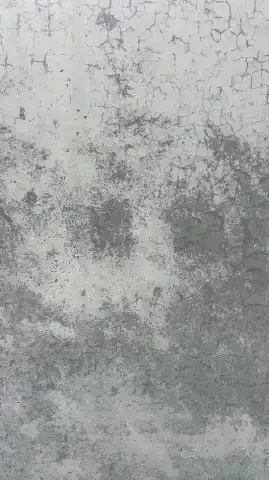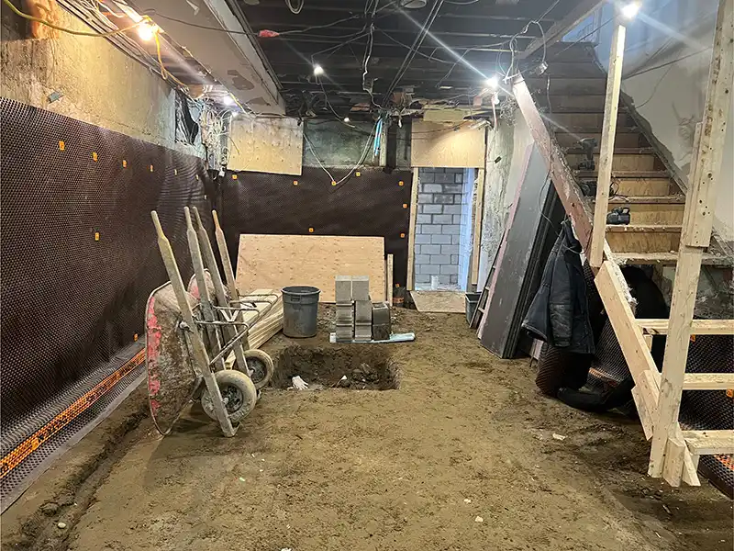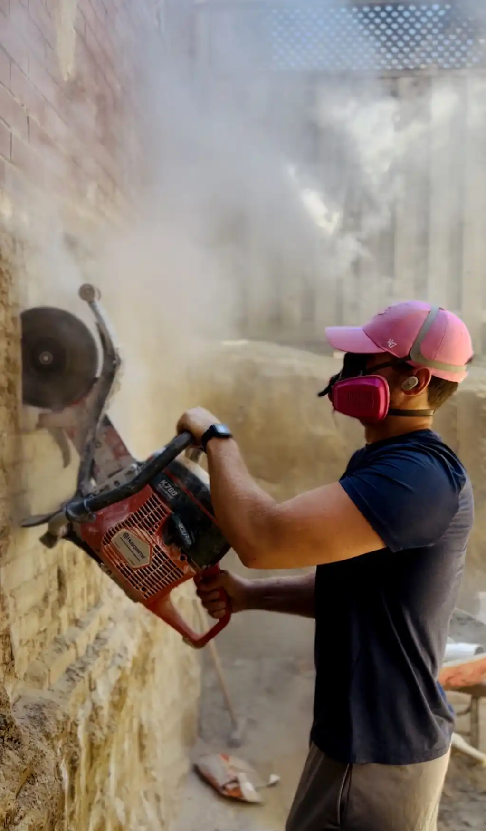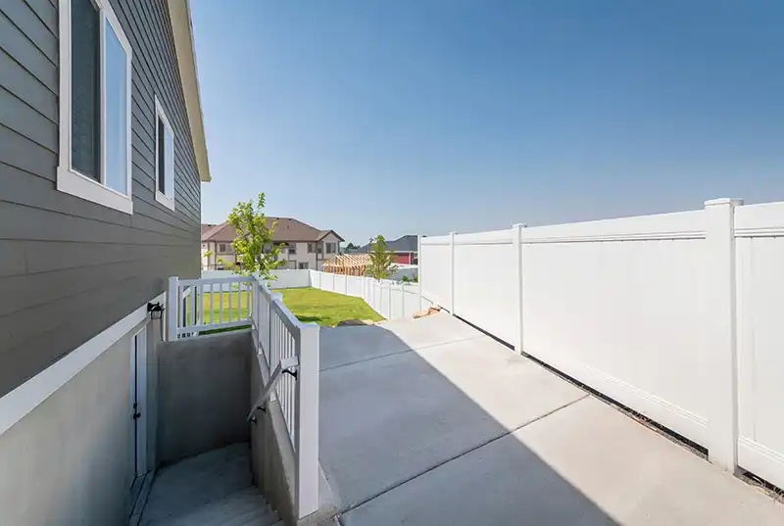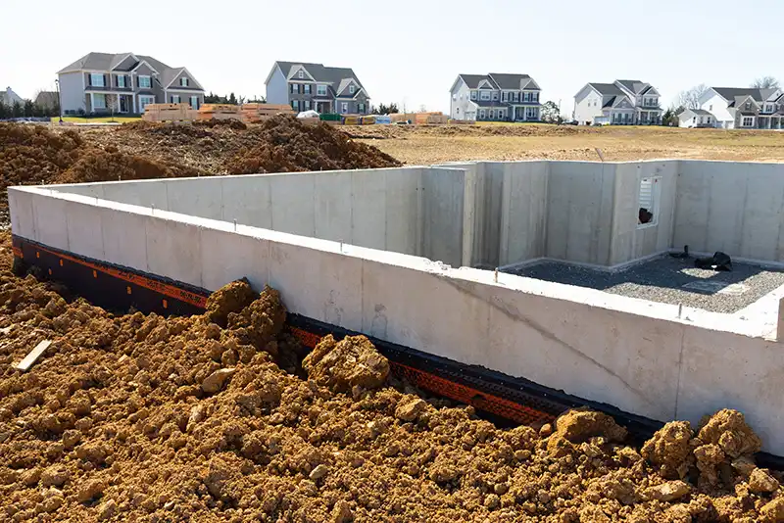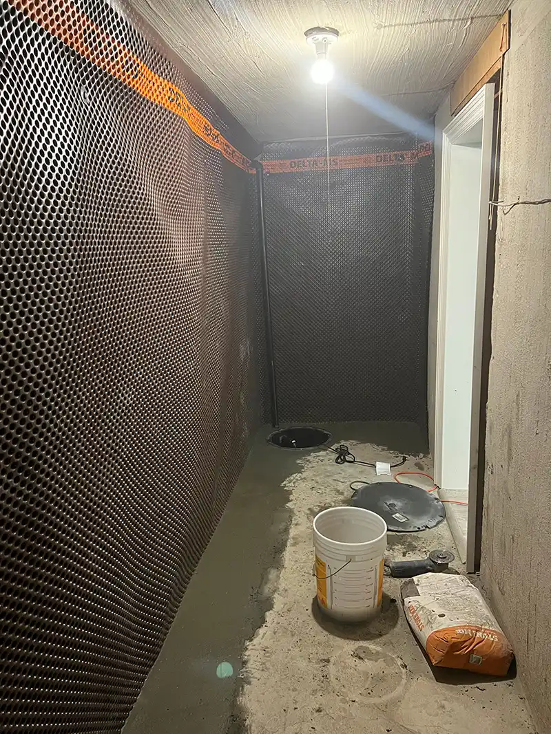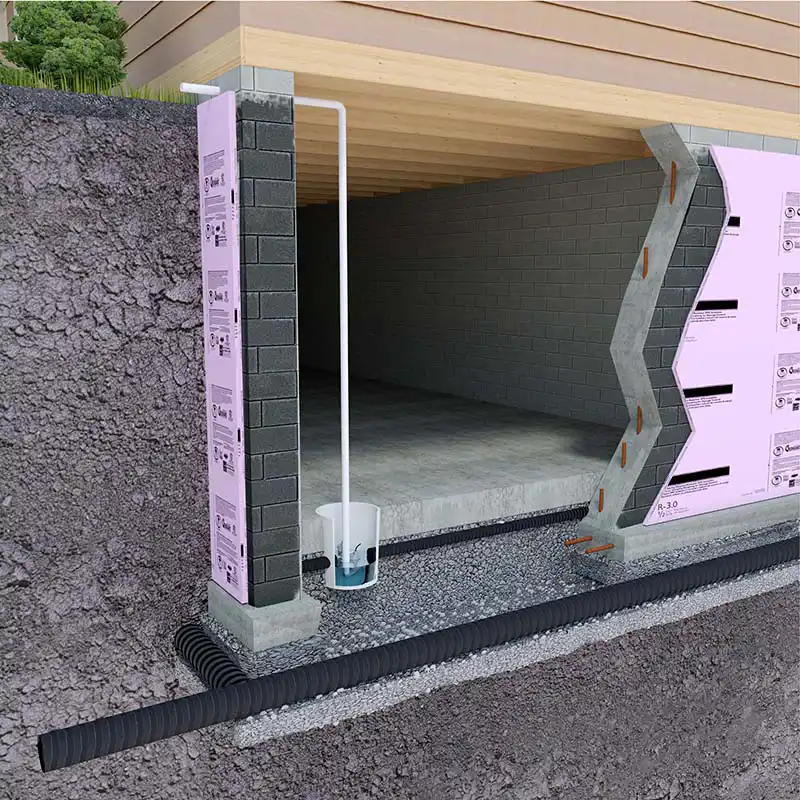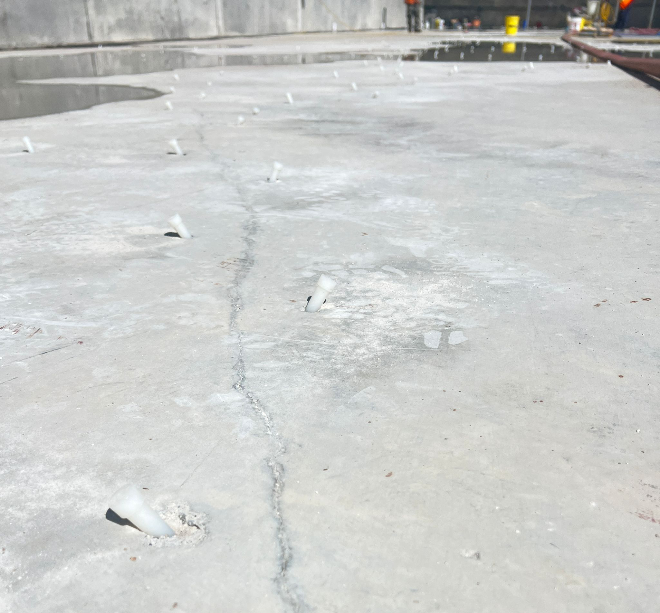House Additions and Foundation Extensions Toronto
Professional foundation work for home additions. From extending existing foundations to complete new footings, we ensure your addition stands strong for generations. The foundation makes or breaks your addition project.
Our Addition Foundation Services
✓ Foundation Extensions
✓ New Footings & Frost Walls
✓ Basement Under Additions
✓ Structural Integration
Service Areas
Service Areas: Toronto, North York, Scarborough, Etobicoke, East York, York, Mississauga, Brampton, Vaughan, Richmond Hill, Markham, and surrounding areas.
Addition foundations require proper engineering, quality materials, and experienced installation. Choose specialists who understand the critical nature of foundation work.
