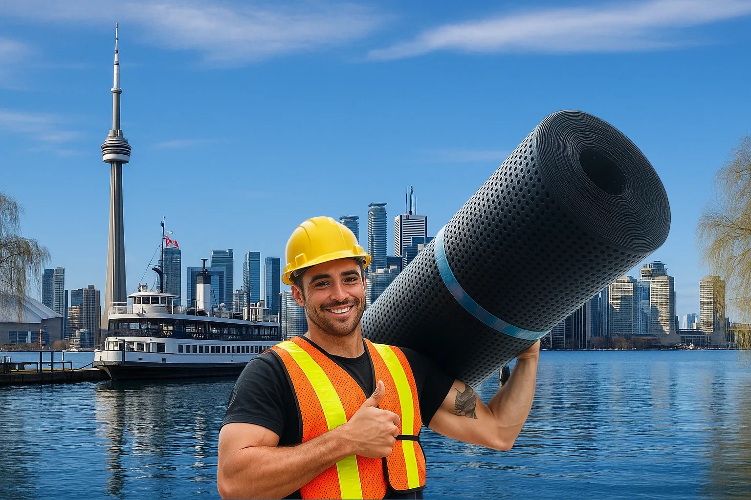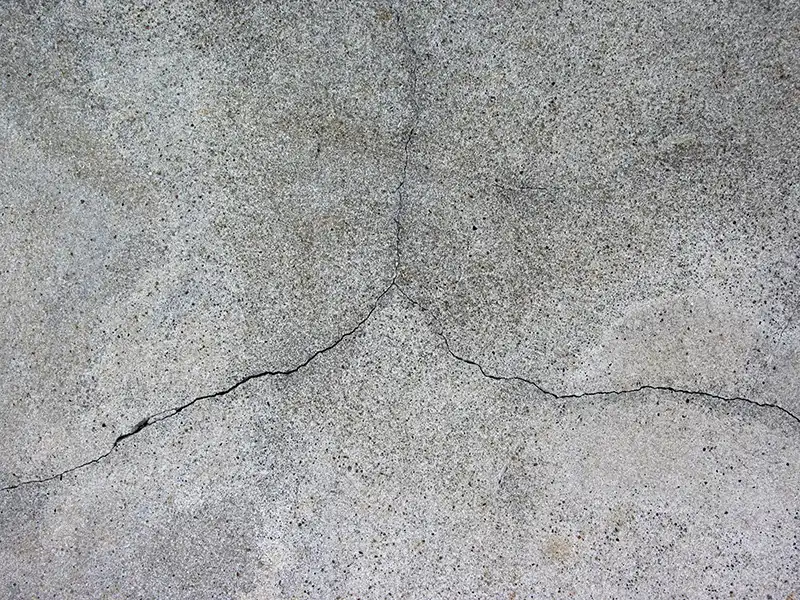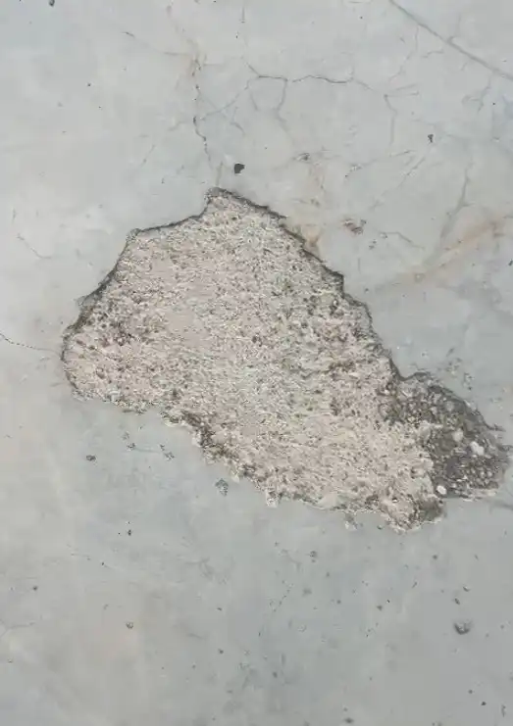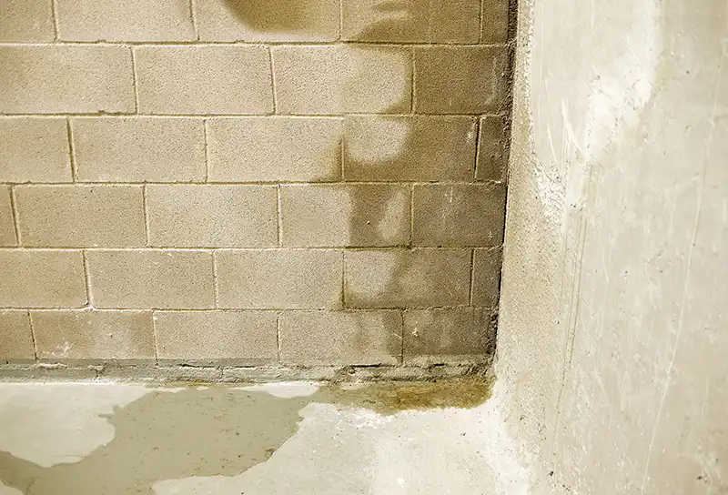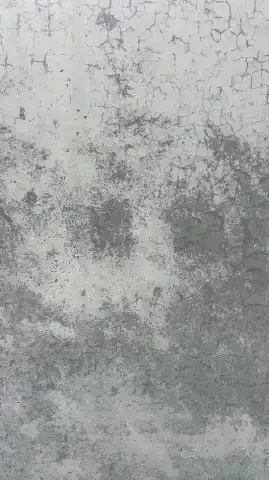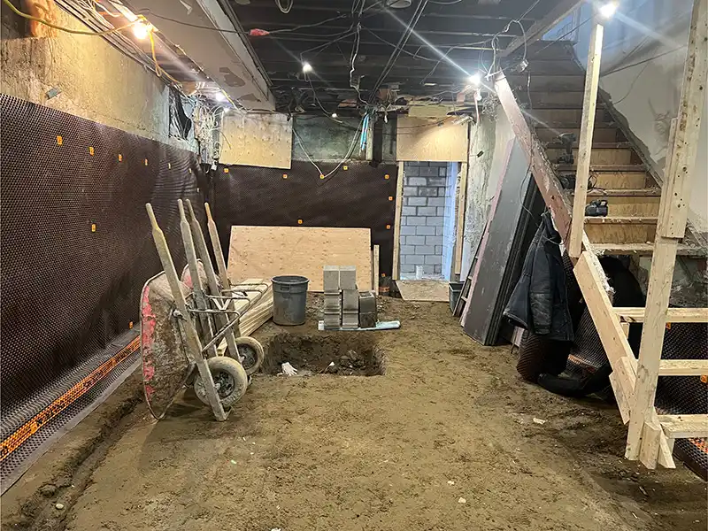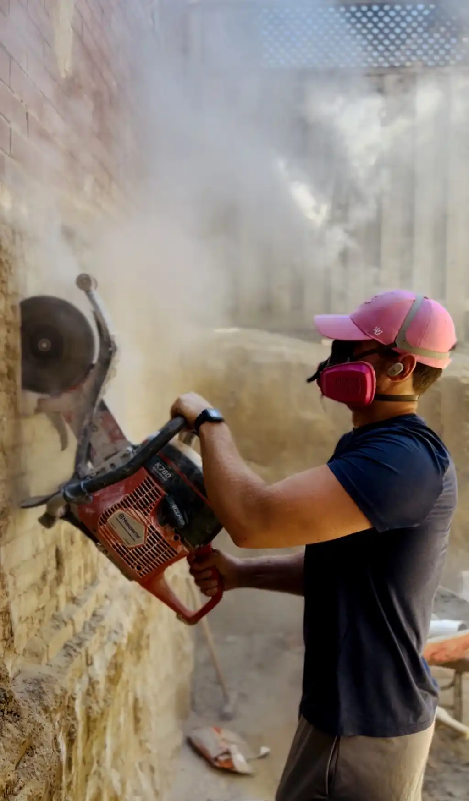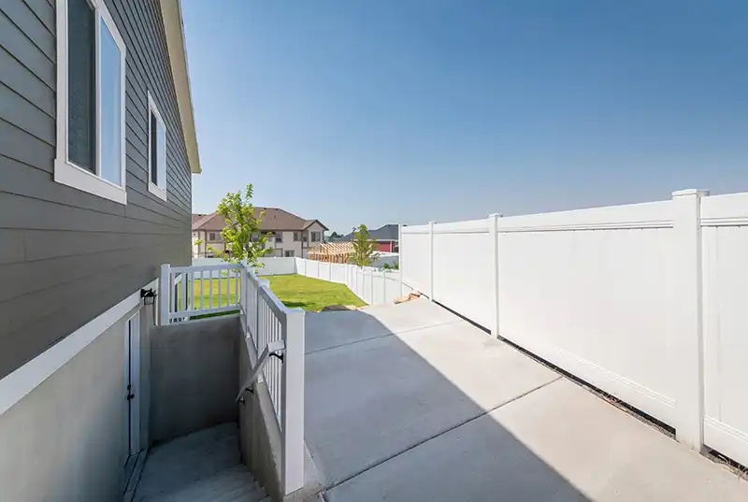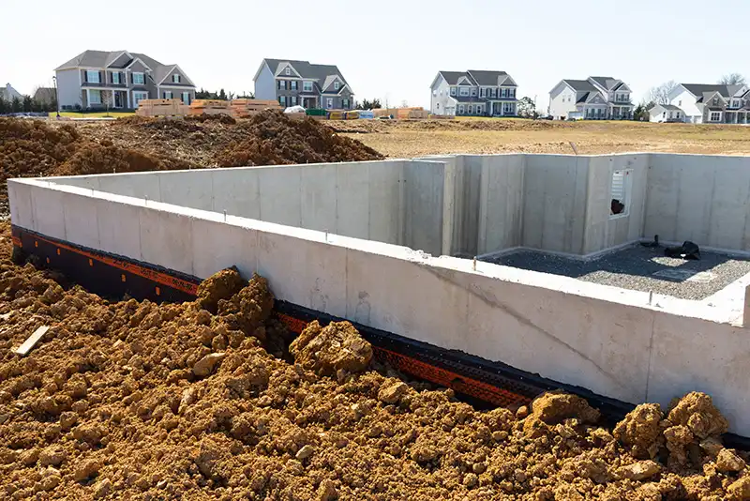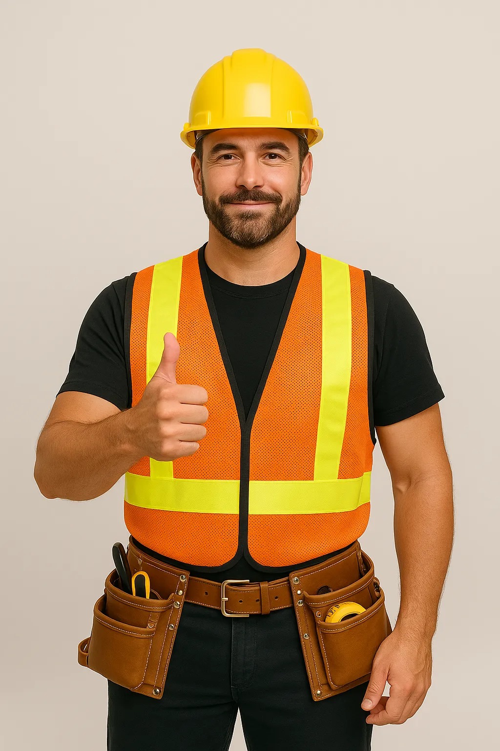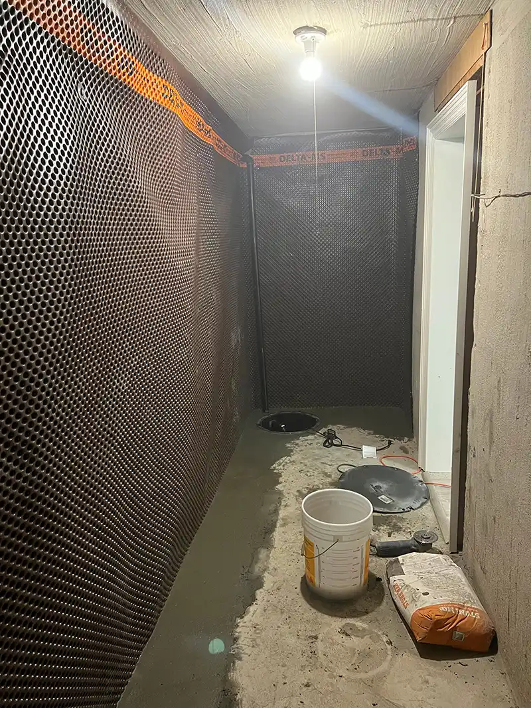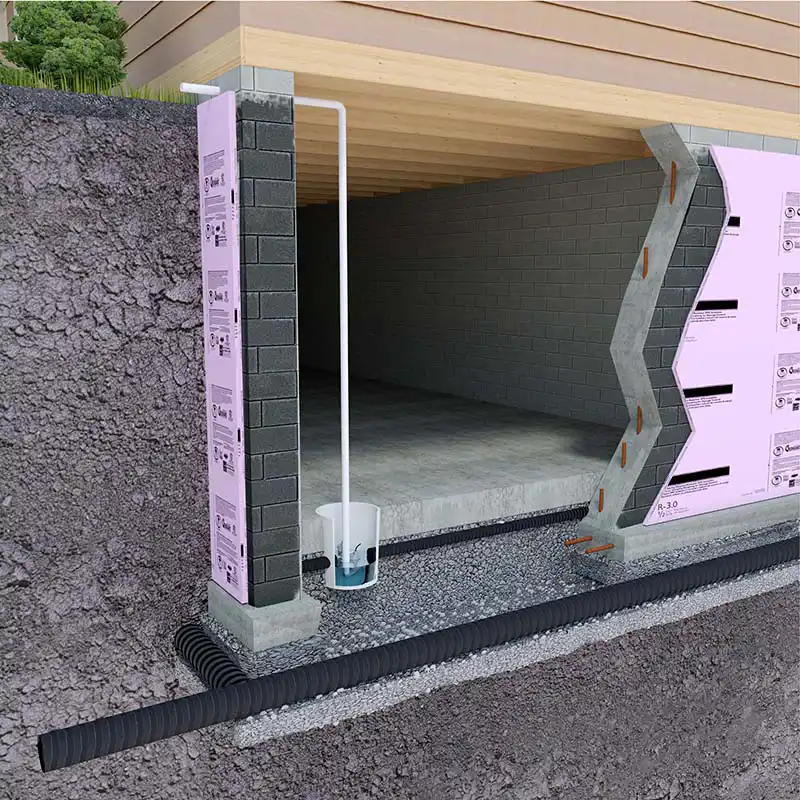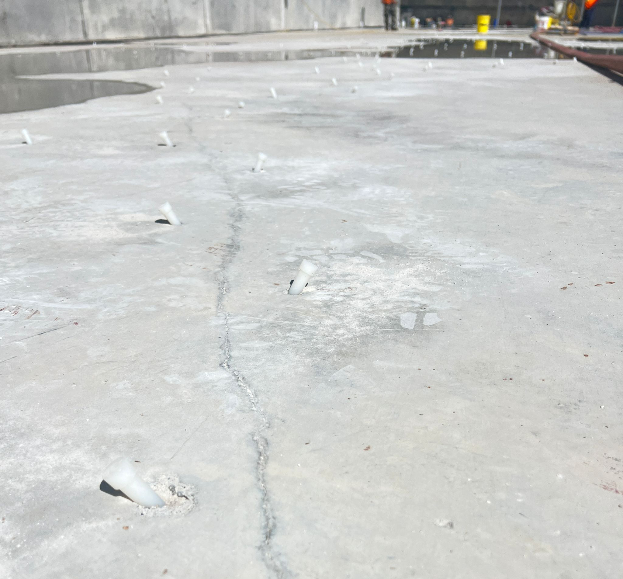French Drain vs Weeping Tile - Understanding the Difference
Complete guide explaining the difference between French drains and weeping tile. Learn the historical context, technical definitions, modern applications, and why proper terminology matters for your drainage project in Toronto.
Quick Summary
Weeping Tile (Modern)
- Foundation drainage at footing level
- 6-8 feet deep installation
- Protects basements
- Building code required
- $150-250 per linear foot
French Drain
- Surface/subsurface drainage
- 2-4 feet typical depth
- Manages surface water
- Various applications
- $30-60 per linear foot
Key Point
Modern “weeping tile” uses perforated pipe, not clay tiles. French drains may or may not have pipes. Both use similar materials but serve different purposes at different depths.
Service Areas
We provide professional drainage solutions throughout the Greater Toronto Area. View our complete service area coverage →
Don’t let terminology confusion lead to the wrong drainage solution. Focus on your specific water problem, required depth, and proper materials rather than getting hung up on historical naming conventions.
