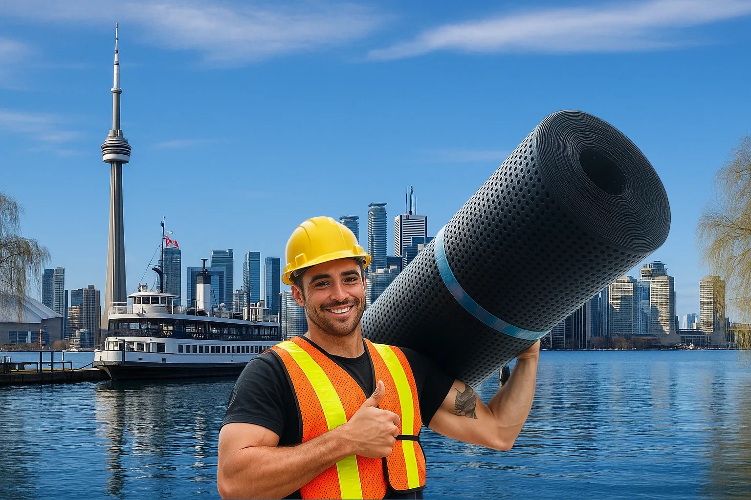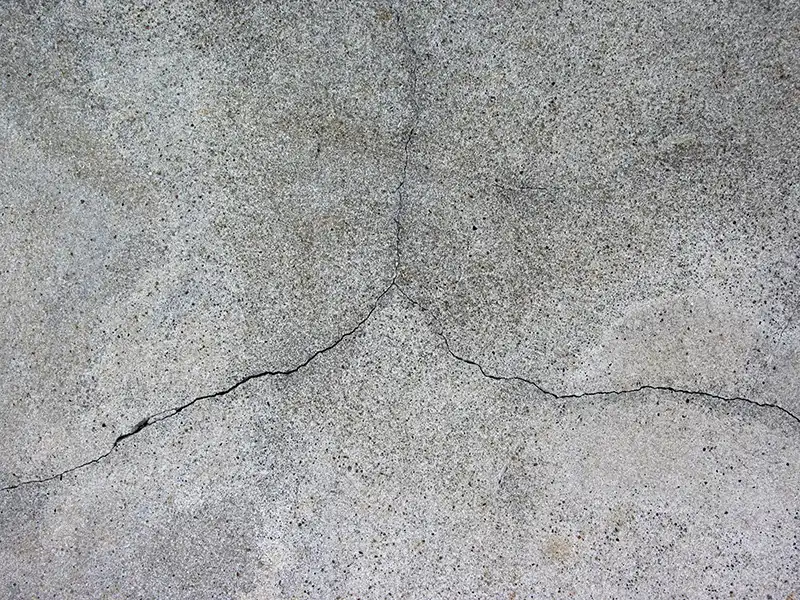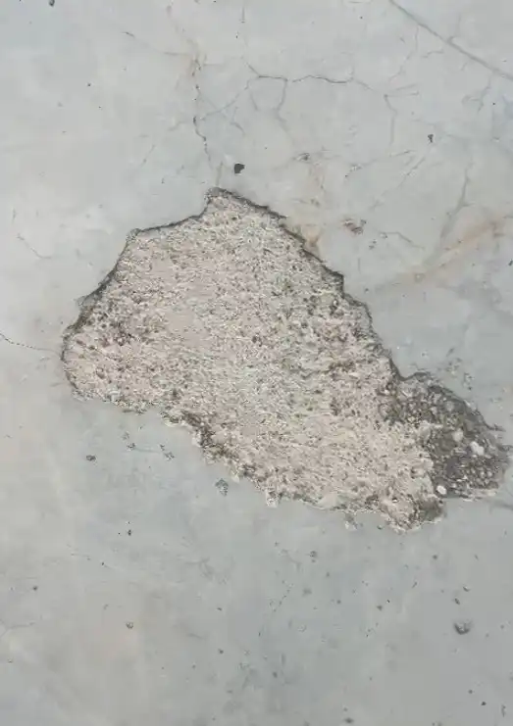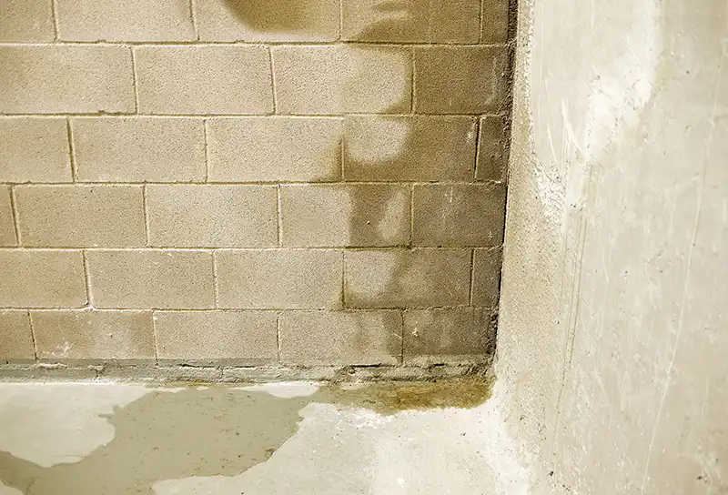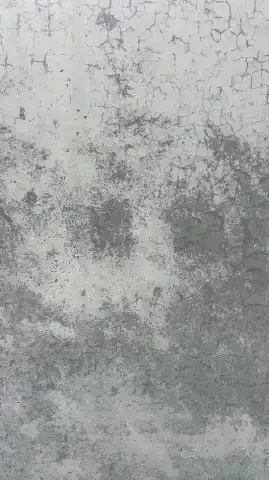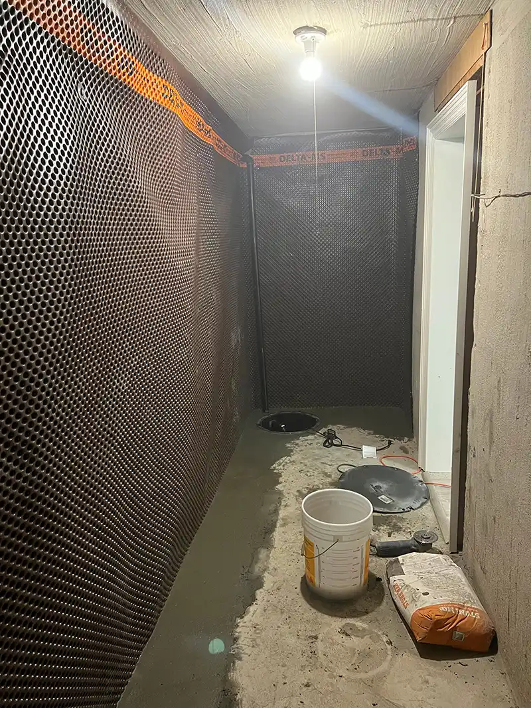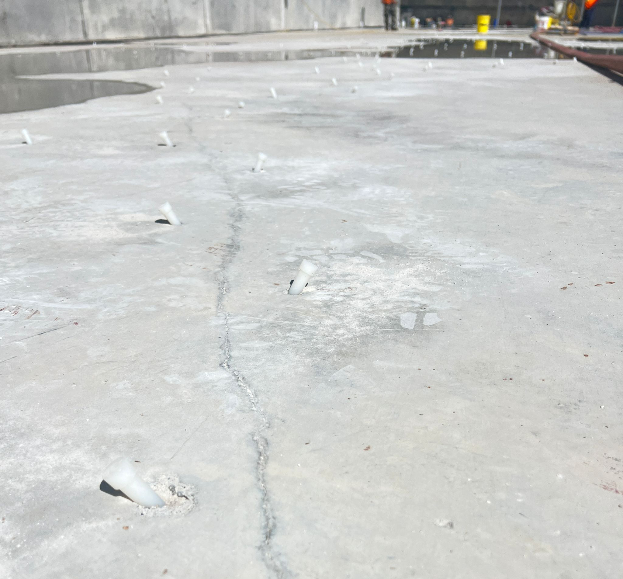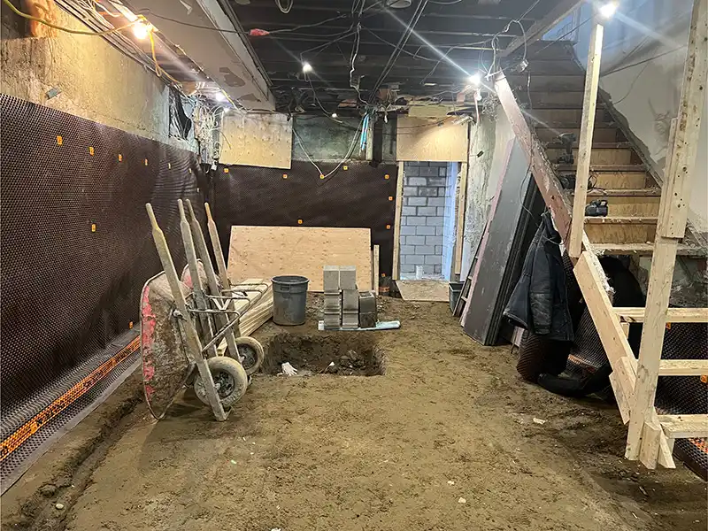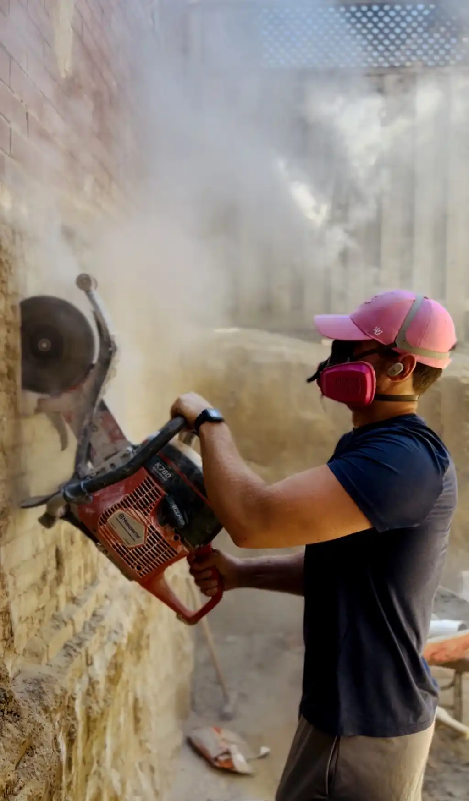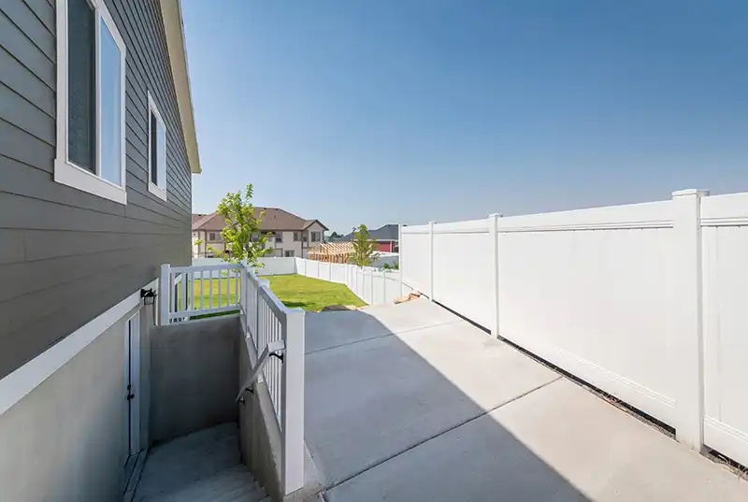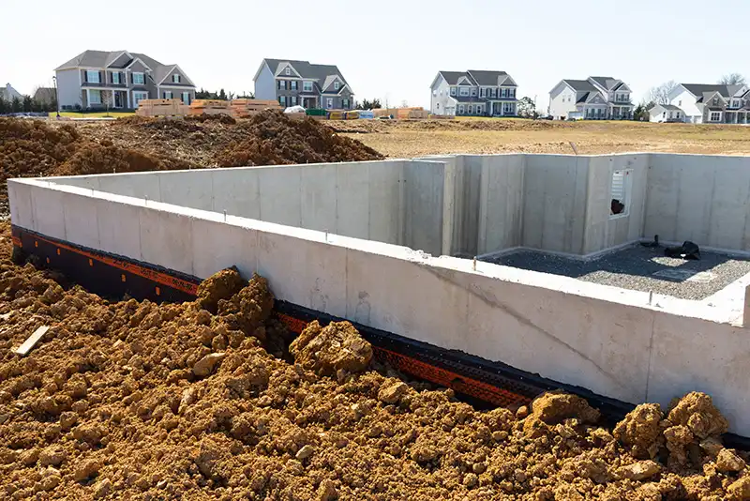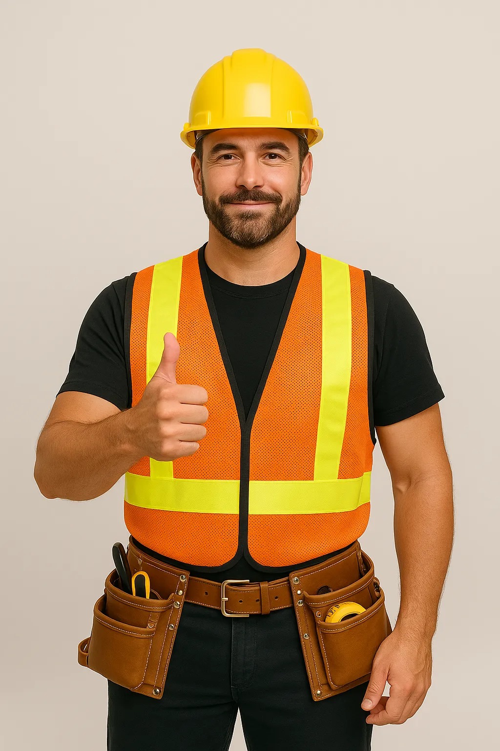Foundation Underpinning Toronto - Professional Basement Lowering Services
Expert foundation underpinning Toronto services by licensed underpinning contractors Toronto. We specialize in basement underpinning Toronto, basement lowering, and structural stabilization to add valuable living space to your home.
What is Underpinning?
Underpinning strengthens and stabilizes existing foundations by extending them deeper into stable soil. Essential for:
- Basement lowering projects
- Foundation settlement repair
- Adding stories to buildings
- Neighboring excavations
- Increasing load capacity
When Underpinning is Needed
Foundation Settlement
Signs requiring attention:
- Cracks in walls/floors
- Doors/windows sticking
- Sloping floors
- Gap between wall/ceiling
- Exterior cracks
Basement Height Issues
Common scenarios:
- Low ceiling height (under 7')
- Creating legal basement suites
- Adding rental income
- Improving home value
- Modern living standards
Structural Changes
Required for:
- Home additions
- Second story additions
- Load increases
- Neighboring construction
- Soil condition changes
Underpinning Methods
Traditional Mass Concrete
Most Common Method
Process:
- Excavate in sections (3-4 feet)
- Expose existing footing
- Excavate to new depth
- Pour concrete in stages
- Transfer load gradually
Benefits:
- Proven technique
- Cost-effective
- Minimal equipment
- Suitable for most homes
- Local expertise
Limitations:
- Labor intensive
- Longer timeline
- Weather dependent
- Limited depth gain
- Sequential process
Mini-Pile Underpinning
Advanced Stabilization
Technology:
- Steel or concrete piles
- Driven to bedrock/stable soil
- Minimal vibration
- High load capacity
- Computer monitoring
Applications:
- Poor soil conditions
- Near sensitive structures
- Deep foundations needed
- Quick installation
- Year-round work
Beam and Pile Method
For Complex Projects
Components:
- Reinforced concrete beams
- Mini-piles for support
- Load transfer system
- Engineered design
- Permanent solution
Best for:
- Severe settlement
- Variable soil conditions
- Historic buildings
- Limited access sites
- Maximum stability
Basement Lowering Process
Phase 1: Planning
- Structural assessment
- Permit applications
- Engineering drawings
- Utility locations
- Neighbor notifications
Phase 2: Preparation
- Interior demolition
- Temporary supports
- Protect belongings
- Set up ventilation
- Safety barriers
Phase 3: Underpinning
- Sequential excavation
- Pour new footings
- Allow curing time
- Transfer loads
- Quality inspections
Phase 4: Floor Lowering
- Excavate center floor
- Install drainage
- Pour new slab
- Rough-in plumbing
- Final grading
Phase 5: Finishing
- Waterproofing
- Insulation/framing
- Electrical/plumbing
- Drywall/flooring
- Final inspections
Project Timeline
Typical Duration
- Small underpinning: 2-4 weeks
- Full basement: 6-10 weeks
- Complex projects: 10-16 weeks
- Weather delays possible
- Inspection schedules
Milestone Schedule
Week 1-2: Permits and prep Week 3-6: Underpinning work Week 7-8: Floor excavation Week 9-10: Concrete and finishing Week 11-12: Clean-up and inspection
Cost Breakdown
Basement Lowering Costs - Underpinning Toronto Pricing
Average 1,000 sq ft basement underpinning cost Toronto:
- Basic basement lowering: $30,000-$40,000
- Standard underpinning Toronto project: $40,000-$55,000
- Premium basement underpinning Toronto: $55,000-$70,000
Includes:
- Engineering
- Permits
- Underpinning
- Excavation
- New concrete
- Basic waterproofing
Additional Costs
- Plumbing relocation: $3,000-$5,000
- Electrical updates: $2,000-$4,000
- HVAC modifications: $2,000-$4,000
- Windows/egress: $2,500-$4,000
- Finishing: $40-$80/sq ft
ROI Considerations
- Adds 400-1,000 sq ft
- Increases home value 10-15%
- Creates rental income
- Improves functionality
- Modern ceiling heights
Engineering Requirements
Structural Analysis
- Soil testing
- Foundation assessment
- Load calculations
- Settlement analysis
- Design specifications
Permit Requirements
- Building permit
- Excavation permit
- Plumbing permit
- Electrical permit
- Engineering stamps
Code Compliance
- Minimum ceiling height
- Egress requirements
- Window sizes
- Insulation values
- Moisture control
Safety Considerations
During Construction
- Structural monitoring
- Vibration control
- Dust management
- Noise limits
- Site security
Neighbor Protection
- Pre-construction surveys
- Vibration monitoring
- Regular communication
- Insurance coverage
- Damage protocols
Living During Underpinning
What to Expect
- Noise and vibration
- Dust control measures
- Limited basement access
- Utility interruptions
- Daily clean-up
Minimizing Disruption
- Clear work schedule
- Dust barriers
- Alternative living space
- Protected pathways
- Regular updates
Quality Assurance
Inspections
- Engineering oversight
- Municipal inspections
- Progress photos
- Load testing
- Final certification
Warranties
- Structural: 25 years
- Waterproofing: 10 years
- Workmanship: 5 years
- Transferable coverage
- Emergency response
Why Choose DrySpace - Leading Underpinning Contractors Toronto
Expertise in Toronto Underpinning
- 500+ basement underpinning Toronto projects completed
- Licensed underpinning contractors Toronto
- Certified Toronto underpinning installers
- Full insurance coverage for underpinning in Toronto
- Safety certified underpinning company
Project Management
- Dedicated manager
- Daily communication
- Schedule adherence
- Problem solving
- Quality control
Financing Options
Make underpinning affordable:
- Home equity loans
- Construction financing
- Payment plans
- Competitive rates
- Quick approvals
Free Consultation
Our assessment includes:
- Structural evaluation
- Feasibility study
- Cost estimation
- Timeline planning
- Permit guidance
Schedule Today: (437) 545-0067
Transform your basement into valuable living space.
