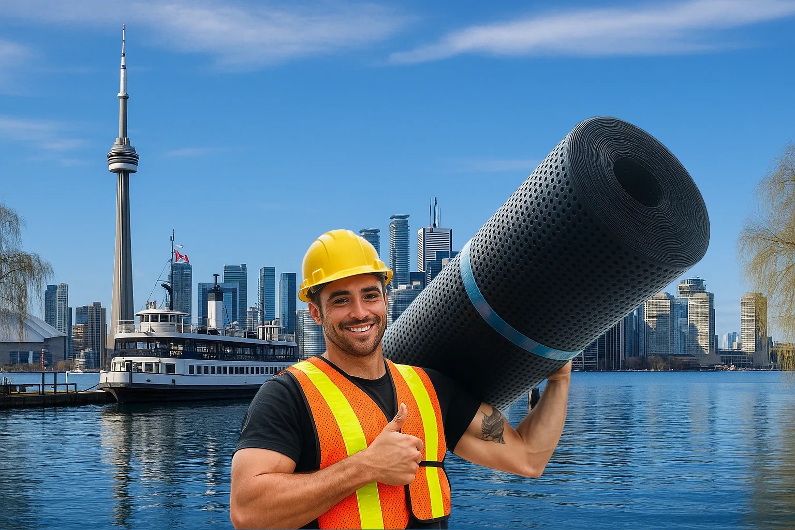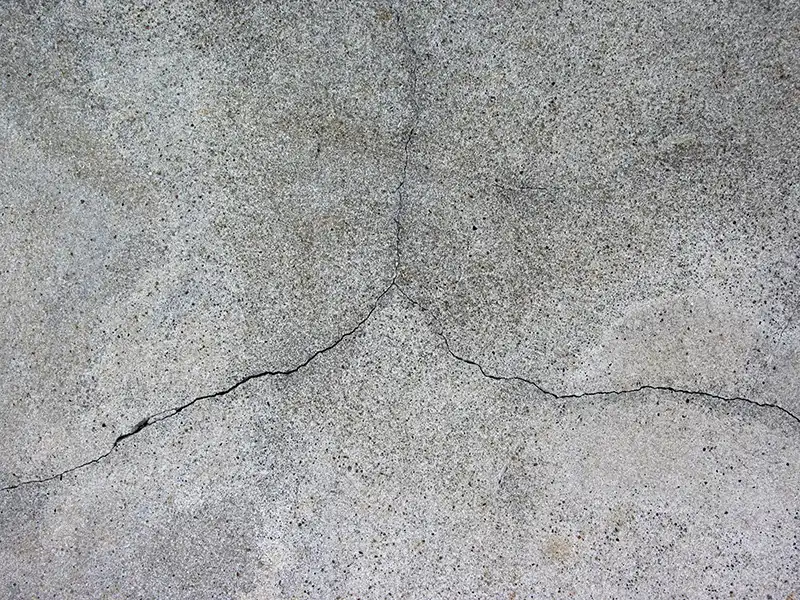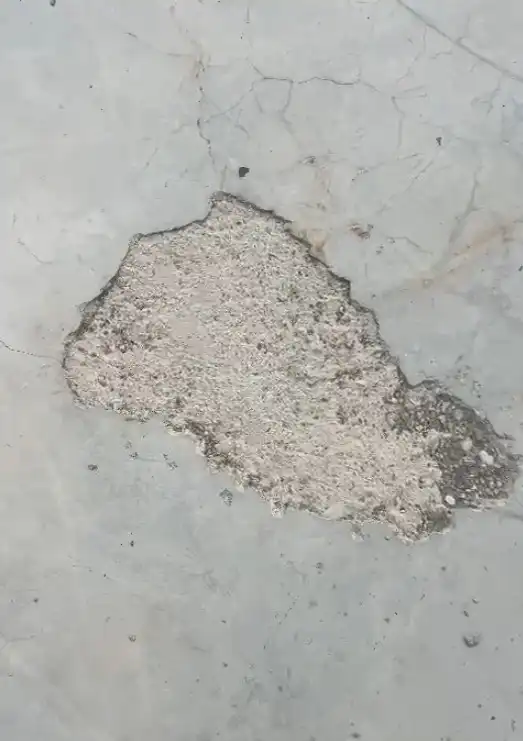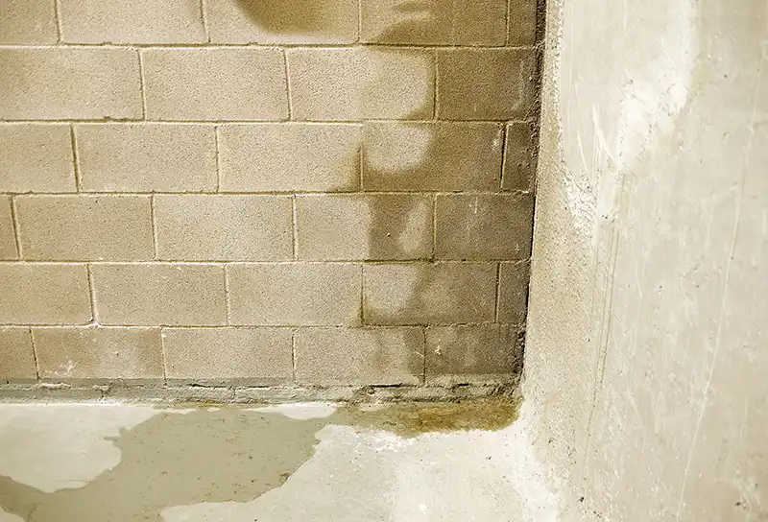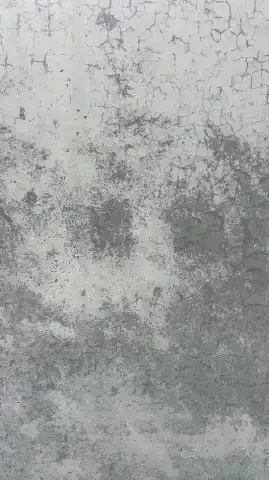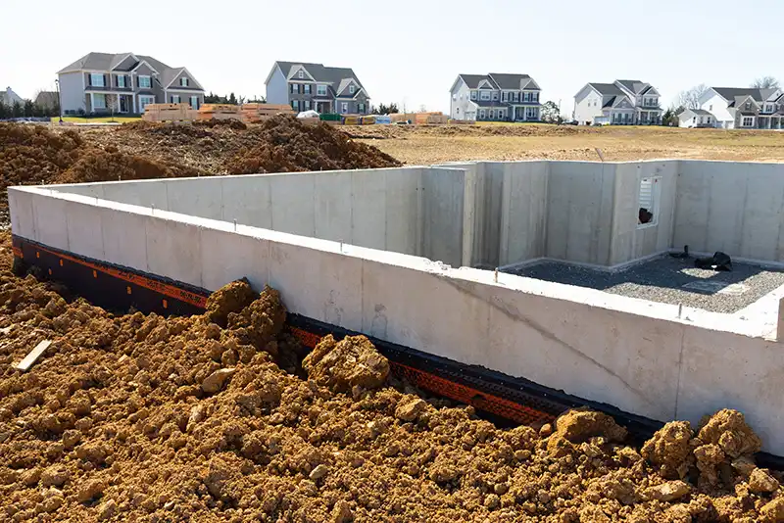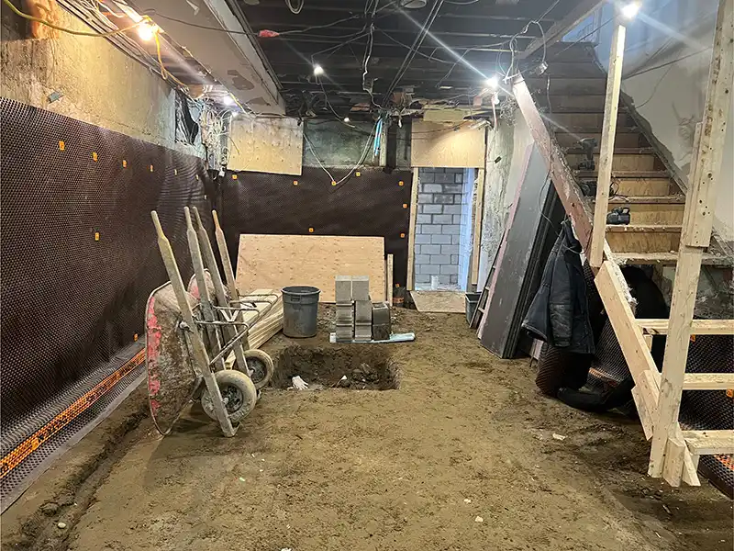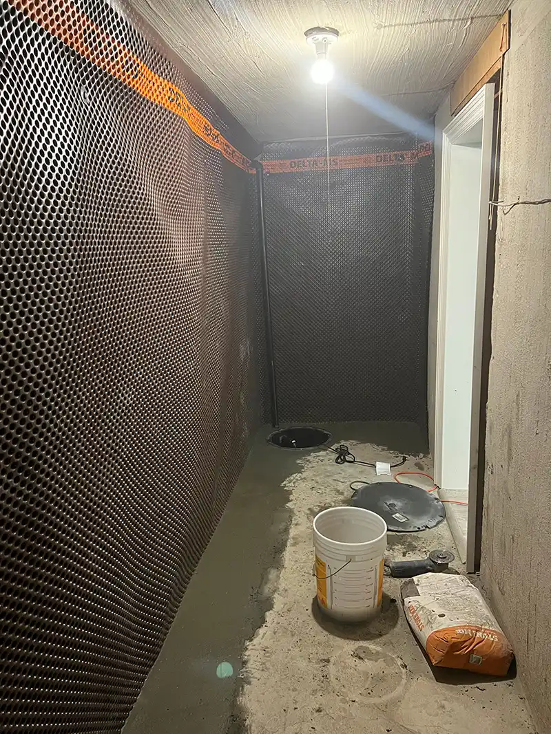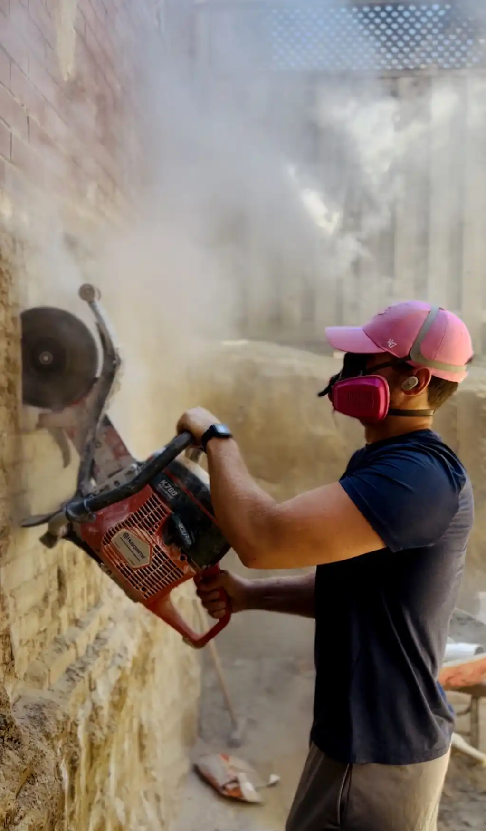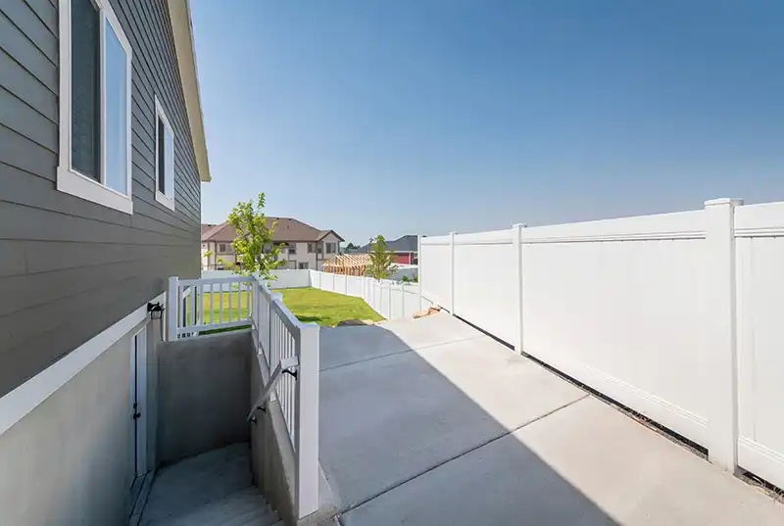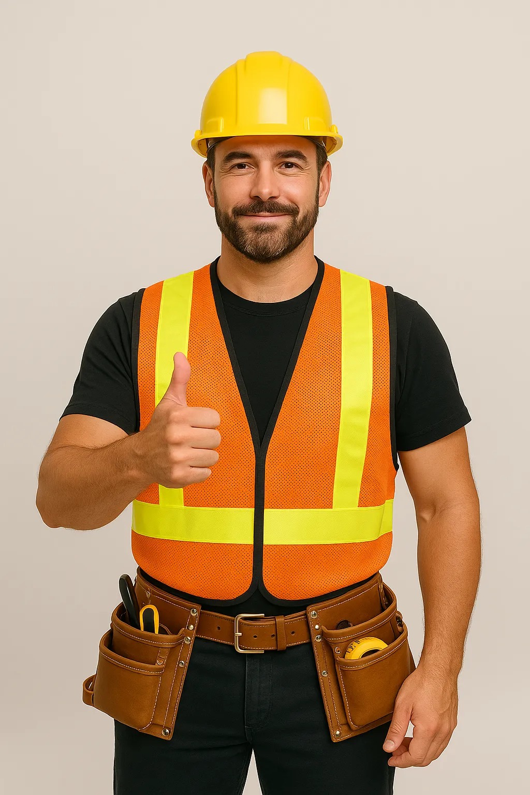Foundation Construction Services
Building strong foundations for Toronto homes and buildings. Our licensed contractors specialize in footings, foundation walls, and concrete construction.
Foundation Construction Services
Footing Construction
The Base of Every Strong Foundation
Our footing services include:
- Engineered design to building codes
- Proper excavation and base preparation
- Reinforcement steel placement
- High-strength concrete pour
- Keyways for wall connections
Types of footings we build:
- Strip footings for walls
- Spread footings for columns
- Stepped footings for slopes
- Raft/mat foundations
- Pile caps and grade beams
Foundation Walls
Structural Walls Built to Last
Poured Concrete Walls:
- Superior strength and durability
- Monolithic pour eliminates joints
- Custom heights and thicknesses
- Integrated waterproofing systems
- Smooth finish options
Block Foundation Walls:
- Cost-effective for certain applications
- Reinforced cores with rebar
- Grouted solid for strength
- Parging and waterproofing
- Easy utility penetrations
Specialized Construction
Waterstop Systems
Critical for Waterproof Foundations
We install various waterstop types:
- PVC waterstops for construction joints
- Rubber waterstops for movement joints
- Swelling waterstops for tight spaces
- Injectable waterstop systems
- Crystalline waterstop technology
Applications:
- Wall-to-footing joints
- Wall-to-wall connections
- Pipe penetrations
- Cold joints in concrete
- Expansion joints
Professional Formwork
Precision Forming for Quality Results
Our formwork capabilities:
- Engineered forming systems
- Custom curved walls
- Architectural concrete finishes
- Tall wall specialists
- Rapid installation
Formwork types:
- Traditional wood forms
- Steel panel systems
- Insulated concrete forms (ICF)
- Stay-in-place forms
- Specialty architectural forms
Retaining Wall Construction
Types We Build
- Gravity retaining walls
- Cantilever retaining walls
- Counterfort walls
- Segmental block walls
- Natural stone walls
Engineering & Design
- Soil analysis and testing
- Structural engineering
- Drainage design
- Permit drawings
- Municipal approvals
Construction Process
- Excavation and base prep
- Footing installation
- Drainage system
- Wall construction
- Backfill and compaction
- Final grading
Construction Process
1. Planning & Permits
- Site survey and layout
- Engineered drawings
- Building permits
- Utility locates
- Safety planning
2. Excavation
- Precise excavation
- Shoring if required
- Base preparation
- Drainage installation
- Inspection ready
3. Footing Installation
- Form setup
- Rebar placement
- Concrete pour
- Proper curing
- Strip forms
4. Wall Construction
- Wall forming/layout
- Steel reinforcement
- Concrete/block placement
- Vibration and finishing
- Curing procedures
5. Waterproofing
- Surface preparation
- Membrane application
- Drainage boards
- Protection course
- Quality testing
Quality Standards
Materials We Use
- 25-35 MPa concrete
- Grade 400 reinforcement steel
- CSA approved waterproofing
- Certified concrete blocks
- Quality aggregates
Code Compliance
- Ontario Building Code
- CSA standards
- Municipal bylaws
- Engineer specifications
- Inspector approvals
Project Types
Residential
- New home foundations
- Additions and extensions
- Garage foundations
- Basement lowering
- Deck footings
Commercial
- Small commercial buildings
- Multi-unit foundations
- Parking structures
- Retail spaces
- Industrial bases
Specialty Projects
- Elevator pits
- Pool foundations
- Equipment bases
- Vault construction
- Custom designs
Pricing Factors
Cost Variables
- Soil conditions
- Foundation depth
- Wall height
- Access limitations
- Engineering requirements
Typical Project Costs
- House foundation: $20,000-$40,000
- Addition foundation: $10,000-$20,000
- Retaining wall: $200-$400/sq ft
- Underpinning: $350-$500/linear foot
- Garage foundation: $8,000-$15,000
Why Choose DrySpace
Experience
- 20+ years construction experience
- 1000+ foundations built
- Licensed and insured
- Bonded for protection
- Expert craftsmen
Quality Assurance
- Engineer supervised
- Inspector approved
- Material testing
- Warranty coverage
- Follow-up service
Get Started
Free consultation includes:
- Site evaluation
- Design discussion
- Cost estimate
- Timeline planning
- Permit guidance
Call for Estimate: (437) 545-0067
