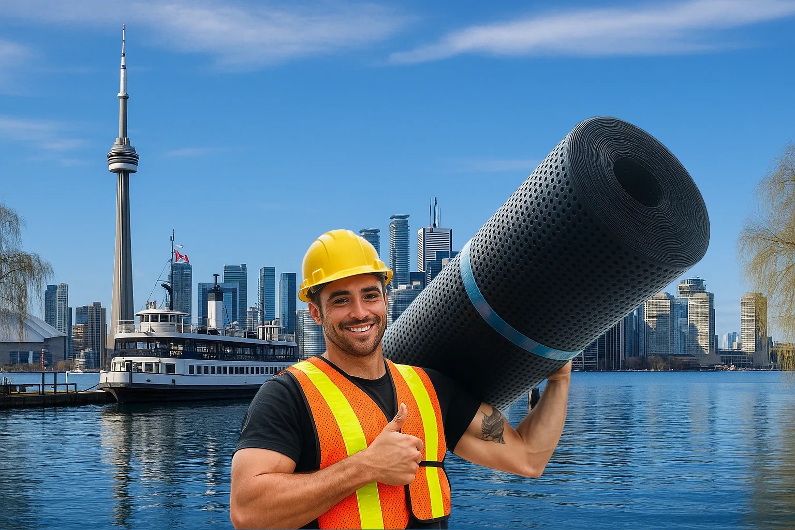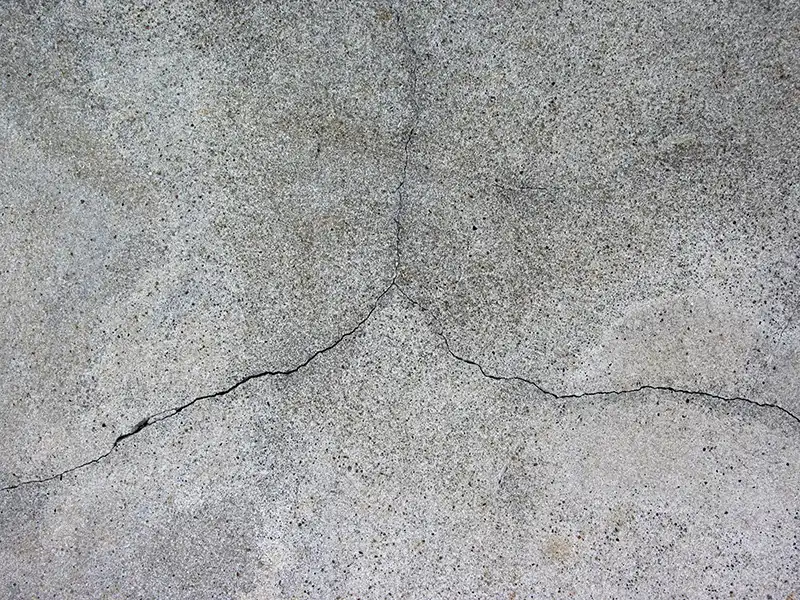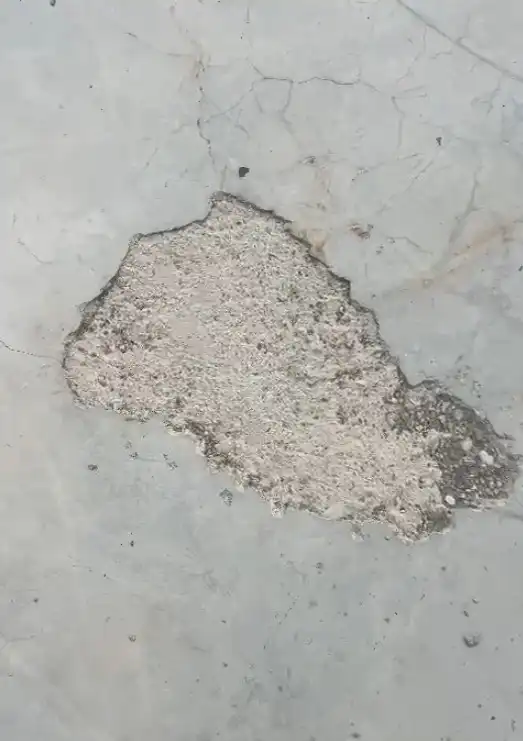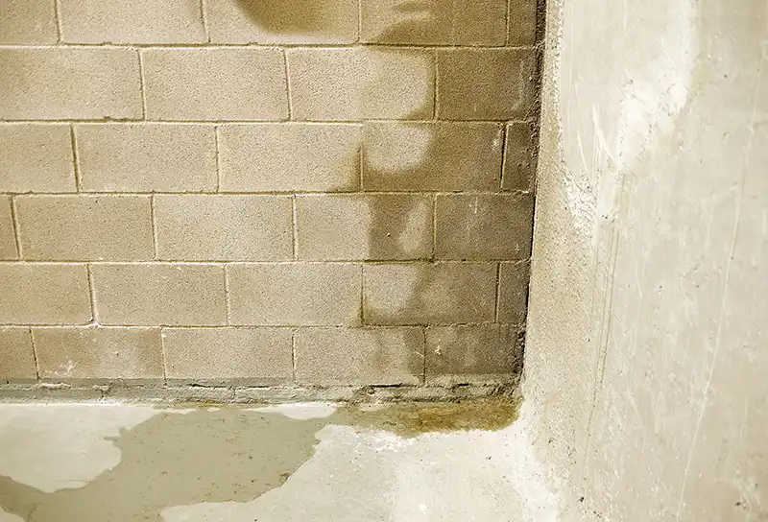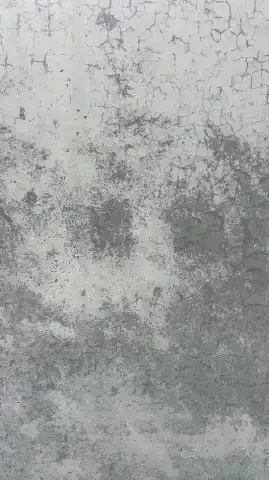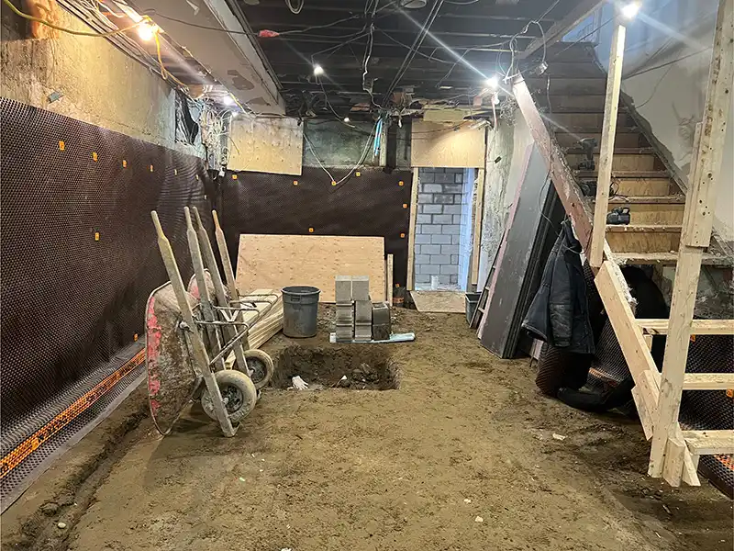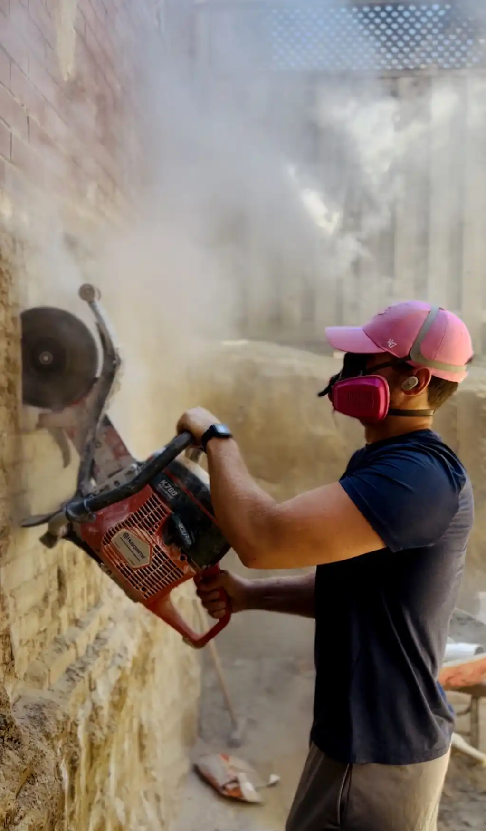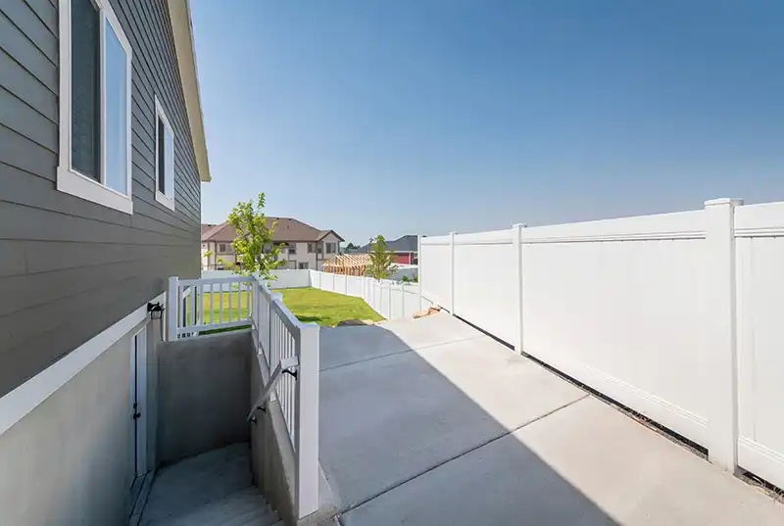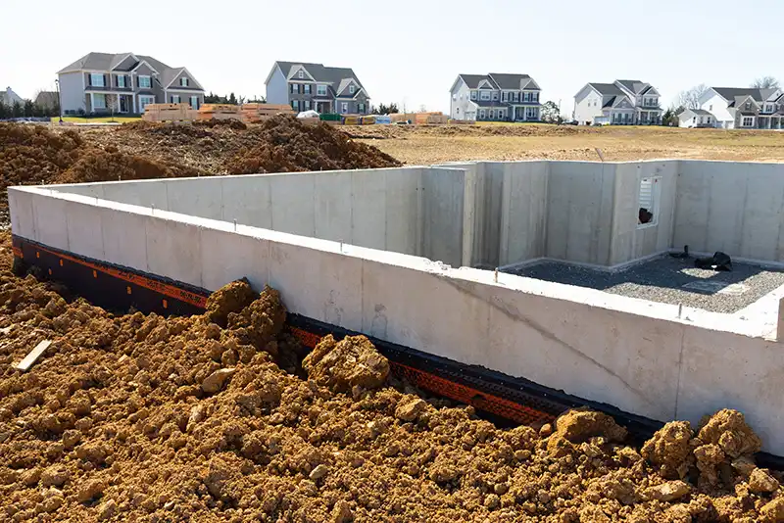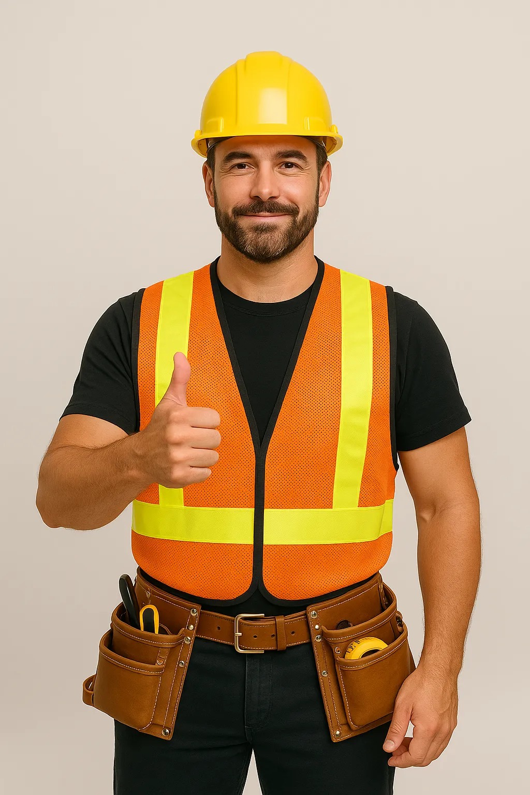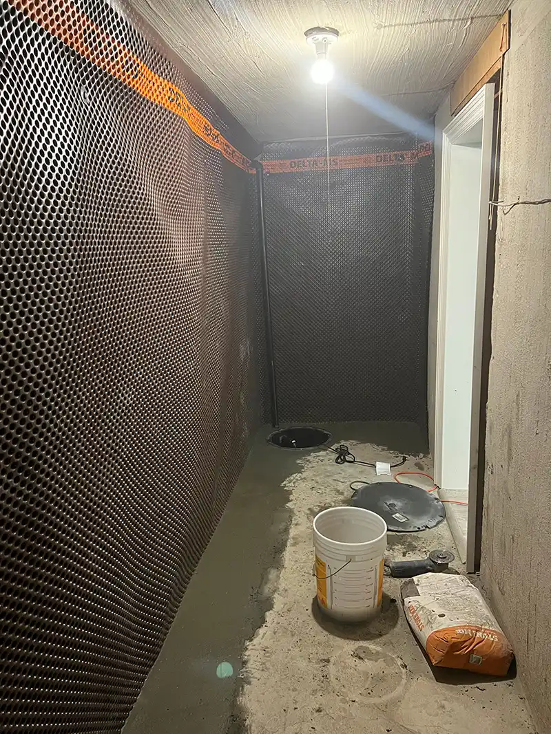Professional Formwork Construction
Expert concrete forming services for foundations, walls, and structural elements. Using modern forming systems for precision and efficiency.
Formwork Systems We Use
Panel Forming Systems
Modern Efficiency for Large Projects
Systems available:
- Aluminum panel forms
- Steel-framed plywood
- Modular panel systems
- Gang form assemblies
- Climbing systems
Benefits:
- Fast assembly
- Smooth finishes
- Reusable components
- Consistent quality
- Labor savings
Traditional Wood Forming
Custom Solutions for Unique Needs
Applications:
- Residential foundations
- Custom shapes
- Repair work
- Small projects
- Architectural details
Advantages:
- Fully customizable
- Cost-effective for small jobs
- Easy modifications
- Local materials
- Skilled craftsmen
Specialty Forming Systems
Advanced Applications
Types:
- Insulated Concrete Forms (ICF)
- Stay-in-place forms
- Fabric forms
- Slip forms
- Architectural forms
Services Offered
Foundation Formwork
Complete forming for:
- Footings and grade beams
- Foundation walls
- Pilasters and buttresses
- Step foundations
- Frost walls
Process:
- Layout and excavation prep
- Form assembly and bracing
- Steel reinforcement placement
- Concrete pour coordination
- Stripping and finishing
Wall Forming
Professional installation:
- Straight walls
- Curved walls
- Tall walls (up to 20')
- Architectural finishes
- Window and door bucks
Features:
- Plumb and straight
- Proper ties and braces
- Clean corners
- Smooth finishes
- Safety compliance
Structural Formwork
Complex forming for:
- Elevated slabs
- Beam and column forms
- Stair forms
- Equipment bases
- Architectural concrete
Custom Architectural Forming
Creating unique features:
- Radius walls
- Decorative elements
- Exposed aggregate
- Board-formed concrete
- Special textures
The Forming Process
1. Planning & Design
- Review structural drawings
- Calculate form pressures
- Design form layout
- Plan pour sequence
- Order materials
2. Form Assembly
- Set up work area
- Assemble panels/build forms
- Install form ties
- Place reinforcement chairs
- Install embeds
3. Alignment & Bracing
- Check dimensions
- Ensure plumb/level
- Install walers
- Diagonal bracing
- Secure all connections
4. Pre-Pour Inspection
- Verify dimensions
- Check reinforcement
- Inspect form tightness
- Review accessibility
- Safety inspection
5. Pour Support
- Monitor during pour
- Adjust as needed
- Vibration coordination
- Watch for movement
- Quality control
6. Form Removal
- Follow curing schedule
- Careful stripping
- Clean forms
- Repair any defects
- Prepare for reuse
Quality Standards
Form Requirements
- Structurally adequate
- Mortar tight joints
- Proper alignment
- Adequate bracing
- Safe working platforms
Tolerances
- Plumb: ±1/4" in 10'
- Level: ±1/4" in 10'
- Dimension: ±1/4"
- Alignment: 1/4" in 10'
- Finish: Class B minimum
Safety Standards
- Fall protection
- Proper access
- Load ratings posted
- Daily inspections
- Engineer approval
Formwork Design Factors
Load Calculations
Consider:
- Concrete weight (150 lb/ft³)
- Pour rate pressure
- Live loads
- Wind loads
- Equipment loads
Pour Rate Effects
- Temperature factors
- Concrete slump
- Pour height
- Vibration effects
- Setting time
Cost Factors
Variables Affecting Price
- Form type required
- Number of uses
- Complexity of shape
- Access conditions
- Schedule demands
Cost Breakdown
- Materials: 30-40%
- Labor: 40-50%
- Equipment: 10-15%
- Engineering: 5-10%
Ways to Save
- Reuse forms multiple times
- Standard dimensions
- Simplified designs
- Good planning
- Experienced crews
Special Services
Form Rental
- Daily/weekly/monthly rates
- Delivery and pickup
- Technical support
- Accessories included
- Training available
Engineering Services
- Form design
- Pressure calculations
- Shop drawings
- Stamped submissions
- Field support
Architectural Concrete
- Board-formed finishes
- Exposed aggregate
- Custom textures
- Form liners
- Color additives
Project Types
Residential
- House foundations
- Garage floors
- Basement walls
- Retaining walls
- Decorative features
Commercial
- Office buildings
- Retail spaces
- Parking structures
- Warehouses
- Industrial facilities
Infrastructure
- Bridge elements
- Culverts
- Sound walls
- Utility vaults
- Public works
Why Professional Forming Matters
Benefits of Expertise
- Proper design prevents failures
- Efficient use of materials
- Faster construction
- Better concrete quality
- Safety compliance
Risks of Poor Forming
- Form blowouts
- Poor finishes
- Dimensional errors
- Safety hazards
- Wasted concrete
Environmental Considerations
Sustainable Practices
- Reusable form systems
- FSC certified plywood
- Minimal waste
- Form oil alternatives
- Recycling programs
Get Started
Free consultation includes:
- Project review
- Forming recommendations
- Cost estimates
- Schedule planning
- Technical support
Call for Quote: (437) 545-0067
Professional forming makes the difference in concrete quality.
