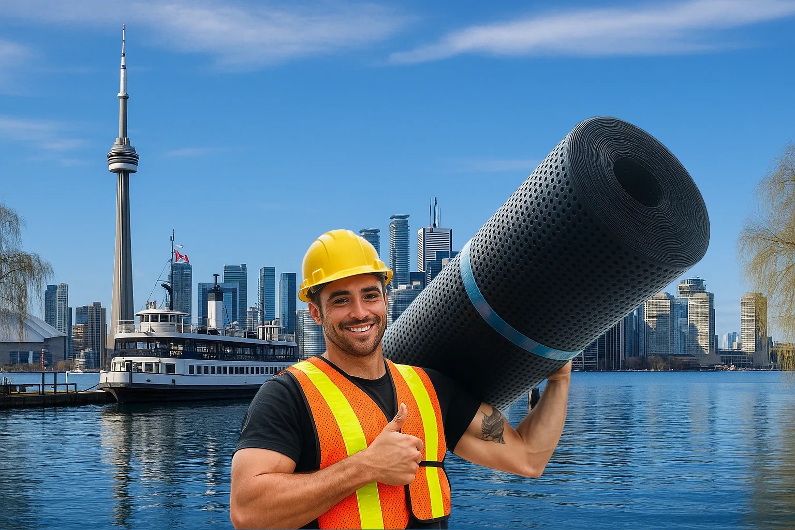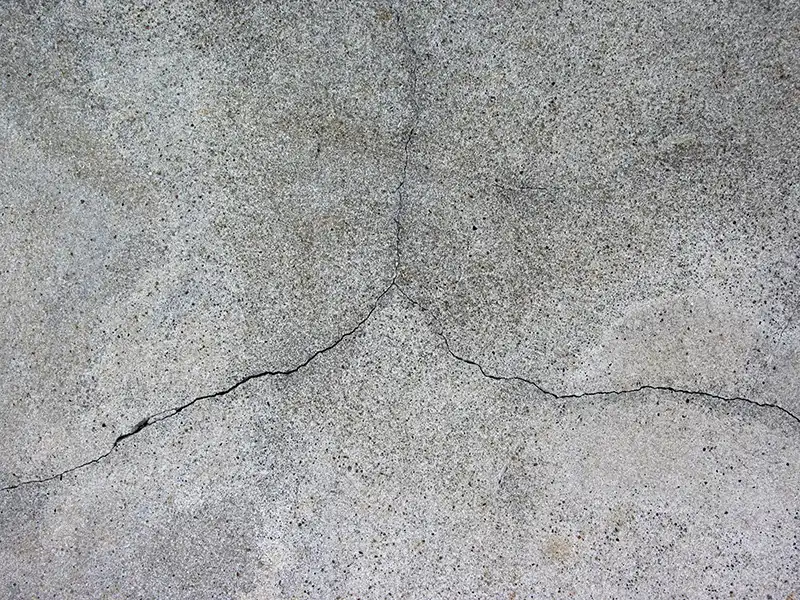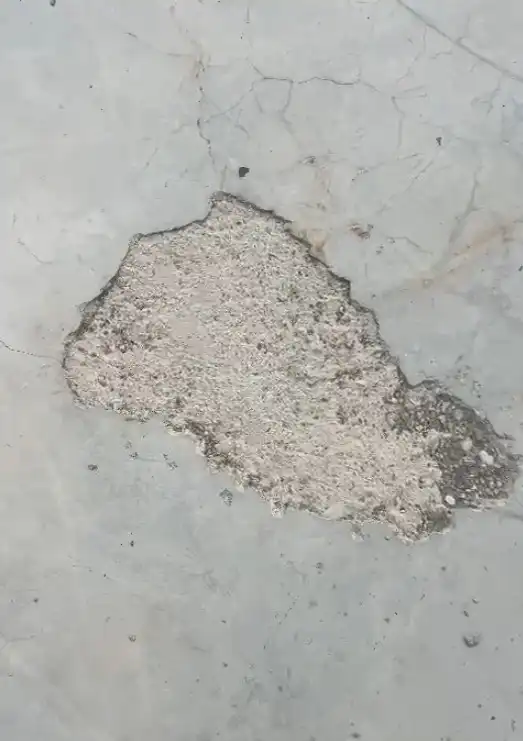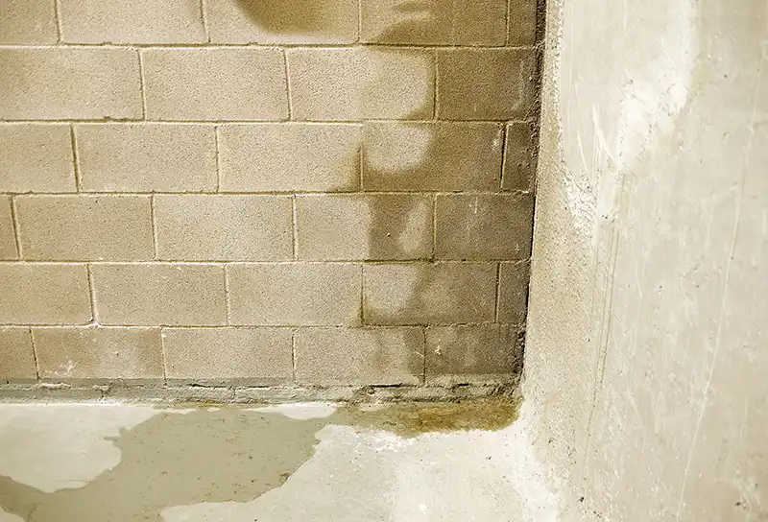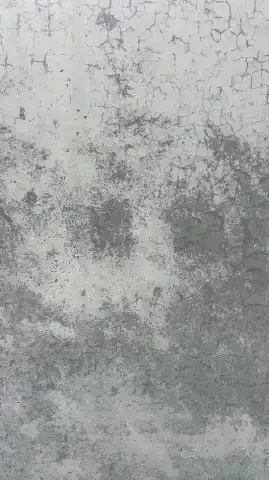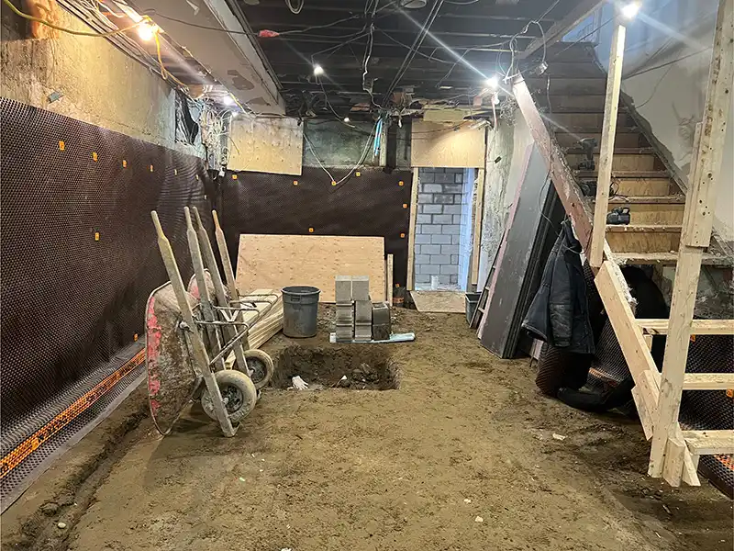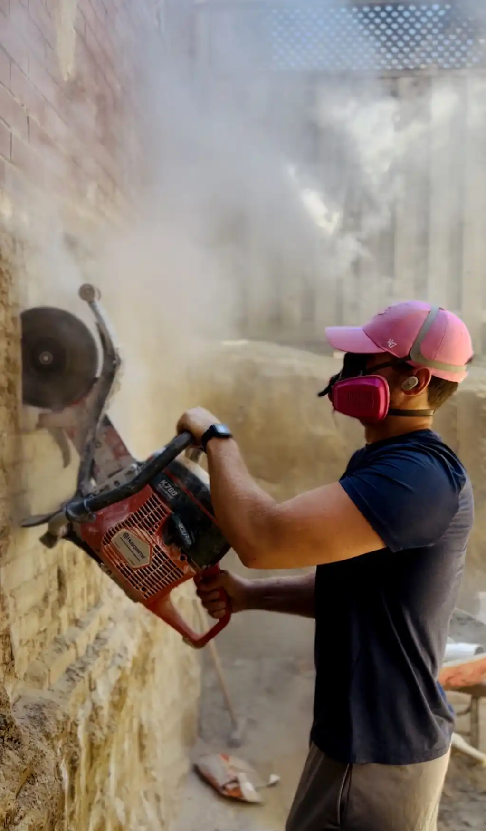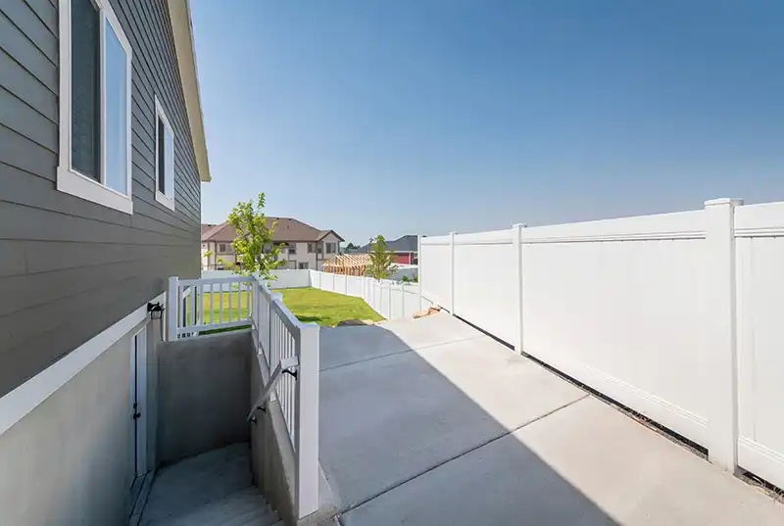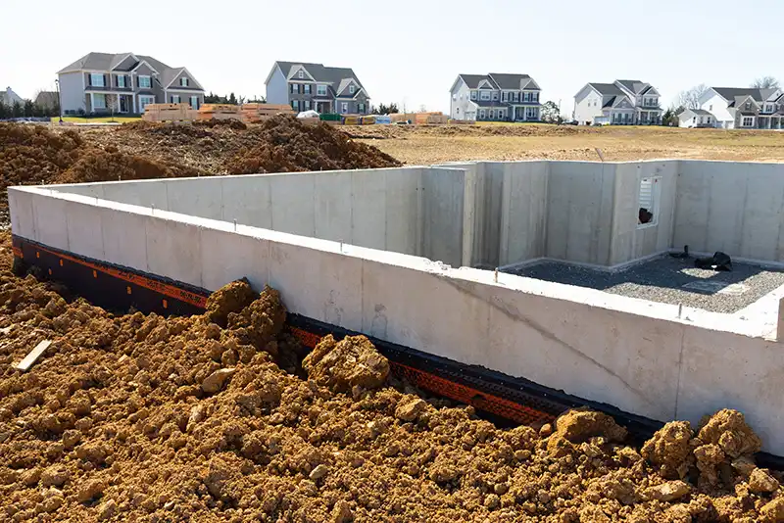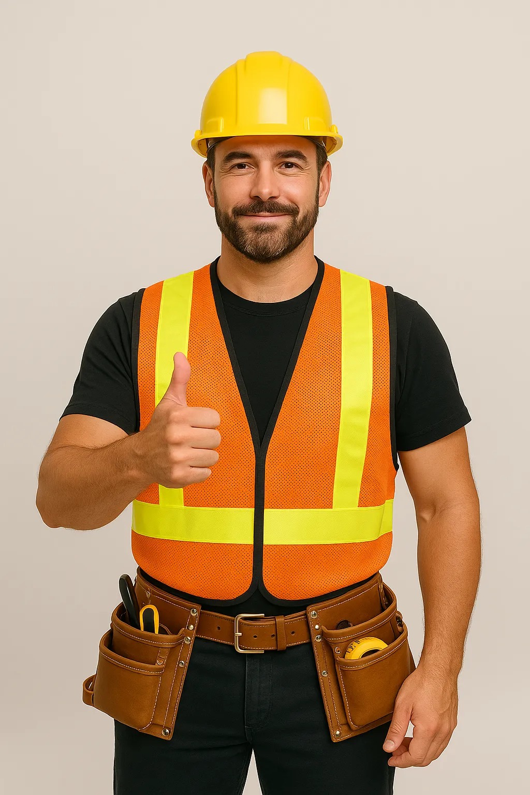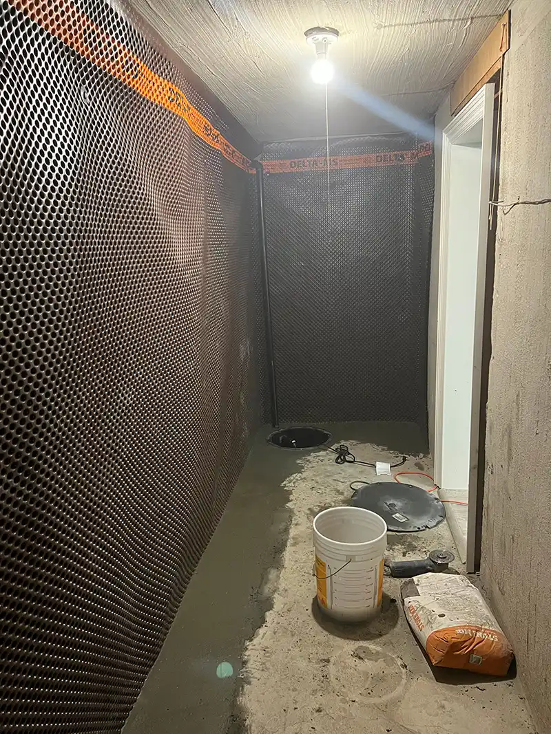Shoring Services - Professional Excavation Support Systems
Professional shoring systems for deep excavations, foundations, and construction projects. Expert shoring contractors providing engineered solutions including soldier pile shoring, sheet piling, and soil retention. Shoring is essential for safe excavation in Toronto’s dense urban environment.
What is Shoring? Complete Definition and Applications
Shoring is a construction technique that provides temporary or permanent support to excavation walls and structures during construction. Professional shoring systems prevent collapse while protecting:
- Adjacent buildings from settlement
- Underground utilities from damage
- Workers in excavation areas
- Public safety near construction
- Existing foundations during underpinning
Modern shoring involves engineered support systems designed for specific soil conditions and project requirements.
Types of Shoring Systems
Soldier Pile & Lagging
Most Common Urban Solution
Components:
- Steel H-piles (W-sections)
- Timber/steel lagging
- Concrete backfill
- Tie-backs if needed
- Drainage systems
Process:
- Drill pile holes
- Install H-piles
- Excavate in lifts
- Install lagging
- Add tie-backs
Applications:
- Deep basements
- Parking garages
- Building additions
- Utility installations
- Permanent walls
Benefits:
- Flexible design
- Variable depths
- Good in most soils
- Cost-effective
- Can be permanent
Sheet Pile Walls
Watertight Solutions
Types available:
- Steel sheet piles
- Vinyl sheet piles
- Aluminum sheets
- Composite materials
- Various profiles
Installation methods:
- Vibratory hammers
- Impact hammers
- Press-in systems
- Pre-drilling
- Jetting assistance
Best for:
- Waterfront projects
- High water table
- Contaminated soil
- Temporary cofferdams
- Marine construction
Advantages:
- Water cutoff
- Quick installation
- Reusable materials
- No dewatering
- Immediate support
Soil Nail Walls
Reinforced Earth Systems
Technology:
- Drilled steel bars
- Grouted in place
- Shotcrete facing
- Drainage strips
- Staged construction
Applications:
- Slope stabilization
- Roadway cuts
- Permanent walls
- Irregular geometry
- Limited access
Benefits:
- No heavy equipment
- Flexible geometry
- Top-down construction
- Economical
- Permanent solution
Braced Excavations
Internal Support Systems
Components:
- Wales (horizontal beams)
- Struts (compression members)
- Corner braces
- Rakers
- Cross-lot bracing
Used when:
- Tie-backs not feasible
- Property line issues
- Utilities present
- Open excavation
- Temporary needs
Specialized Shoring
Underpinning Support
Protecting existing foundations:
- Needle beams
- Pit underpinning
- Mini-pile support
- Grout injection
- Load transfer
Tie-Back Systems
External anchoring:
- Grouted anchors
- Helical anchors
- Rock anchors
- Deadman anchors
- Post-tensioned
Micropile Walls
For difficult conditions:
- Limited access
- Low headroom
- Minimal vibration
- Variable ground
- High capacity
The Shoring Process
1. Site Investigation
- Soil testing
- Groundwater levels
- Utility locations
- Adjacent structures
- Survey data
2. Engineering Design
- Shoring selection
- Structural calculations
- Tie-back design
- Staging plans
- Permit drawings
3. Pre-Construction
- Utility relocation
- Monitoring points
- Neighbor surveys
- Permits/approvals
- Mobilization
4. Installation
- Equipment setup
- Systematic installation
- Excavation coordination
- Quality control
- Safety measures
5. Monitoring
- Movement surveys
- Crack monitoring
- Water levels
- Load measurements
- Daily inspections
Safety Considerations
Design Safety Factors
- Soil parameters
- Surcharge loads
- Water pressure
- Seismic forces
- Construction loads
Construction Safety
- Fall protection
- Excavation entry
- Equipment operation
- Public protection
- Emergency plans
Monitoring Requirements
- Survey points
- Inclinometers
- Piezometers
- Crack gauges
- Visual inspections
Cost Factors
Variables Affecting Price
- Excavation depth
- Soil conditions
- Groundwater level
- Access restrictions
- Adjacent structures
Typical Costs
- 10’ deep excavation: $100-$200/sq ft
- 20’ deep excavation: $200-$400/sq ft
- 30’+ deep: $400-$600/sq ft
- Tie-backs: Add $100-$200/sq ft
- Dewatering: Add $50-$100/sq ft
Cost Optimization
- Value engineering
- Alternative systems
- Phased construction
- Hybrid solutions
- Schedule efficiency
Project Types
Commercial Projects
- Office towers
- Retail developments
- Parking structures
- Hotels
- Mixed-use buildings
Infrastructure
- Subway stations
- Utility tunnels
- Pump stations
- Bridge abutments
- Retaining walls
Residential
- Condo foundations
- Basement additions
- Swimming pools
- Underground parking
- Hillside homes
Environmental Considerations
Noise & Vibration
Control measures:
- Vibration monitoring
- Quiet equipment
- Work hour limits
- Pre-drilling
- Community liaison
Groundwater Management
- Dewatering systems
- Treatment requirements
- Discharge permits
- Settlement control
- Recharge wells
Contaminated Soil
- Special handling
- Disposal protocols
- Worker protection
- Air monitoring
- Regulatory compliance
Quality Assurance
Testing & Inspection
- Pile integrity testing
- Anchor load tests
- Concrete testing
- Weld inspection
- Survey verification
Documentation
- Daily reports
- Test results
- As-built drawings
- Photo records
- Monitoring data
Emergency Response
24/7 Availability
For urgent needs:
- Wall movement
- Water intrusion
- Adjacent damage
- Safety concerns
- Storm damage
Rapid Deployment
- Emergency shoring
- Dewatering pumps
- Monitoring systems
- Repair materials
- Expert crews
Why Choose DrySpace
Experience
- 1000+ shoring projects
- Complex excavations
- Emergency response
- Safety record
- Innovation
Resources
- Modern equipment
- Experienced crews
- Engineering staff
- Safety programs
- Quality systems
Project Success
- On-time delivery
- Budget control
- Safety focus
- Clear communication
- Problem solving
Get Your Project Started
Free consultation includes:
- Site evaluation
- Shoring options
- Cost estimates
- Schedule planning
- Risk assessment
Call Today: (437) 545-0067
Safe excavations start with proper shoring design.
