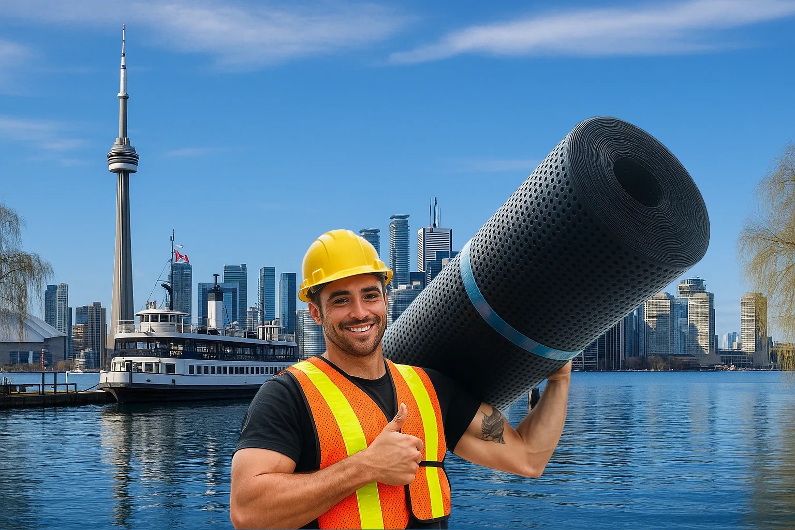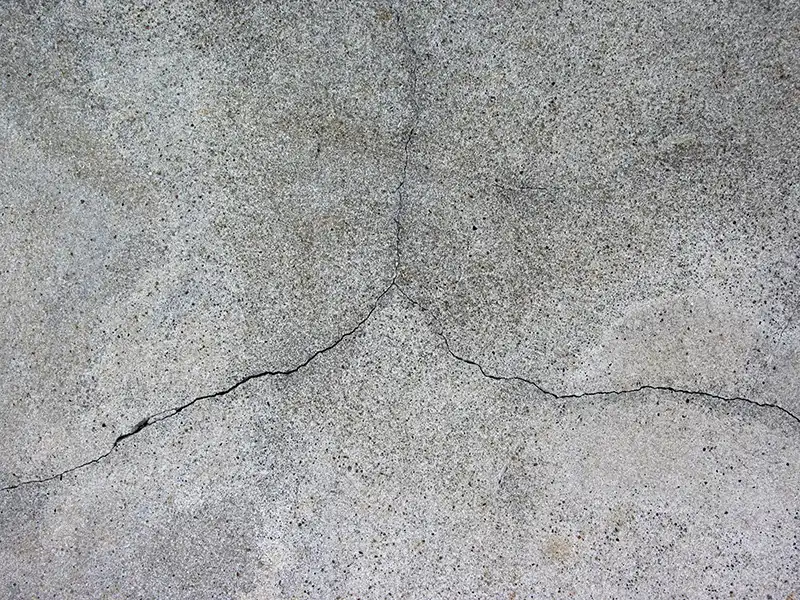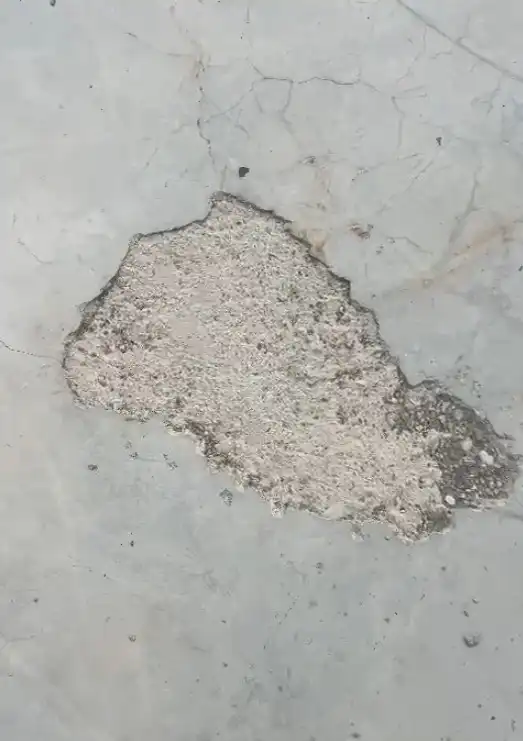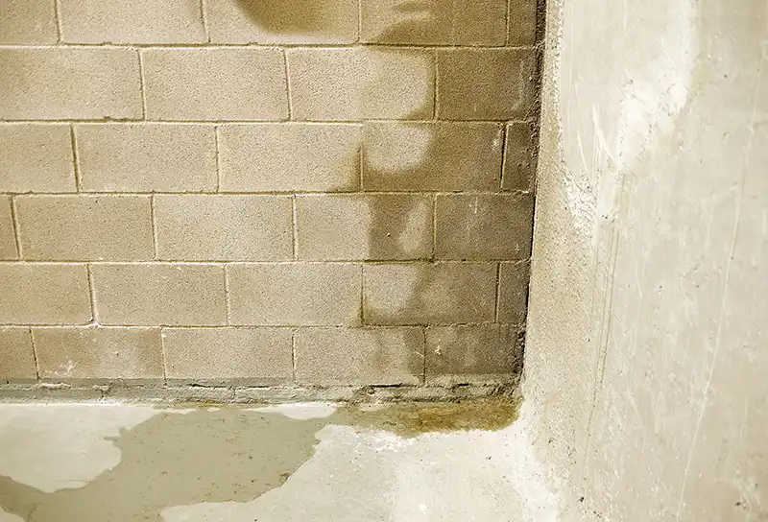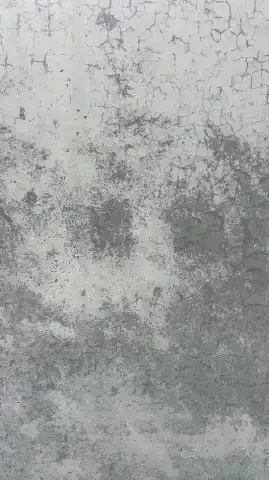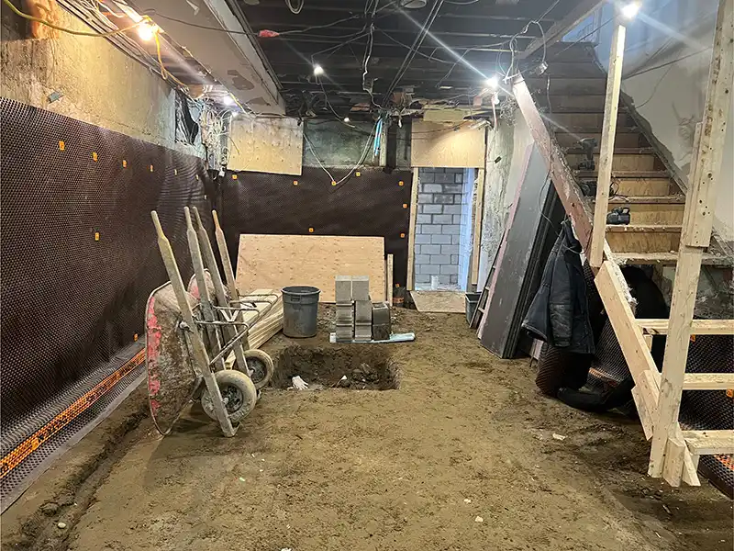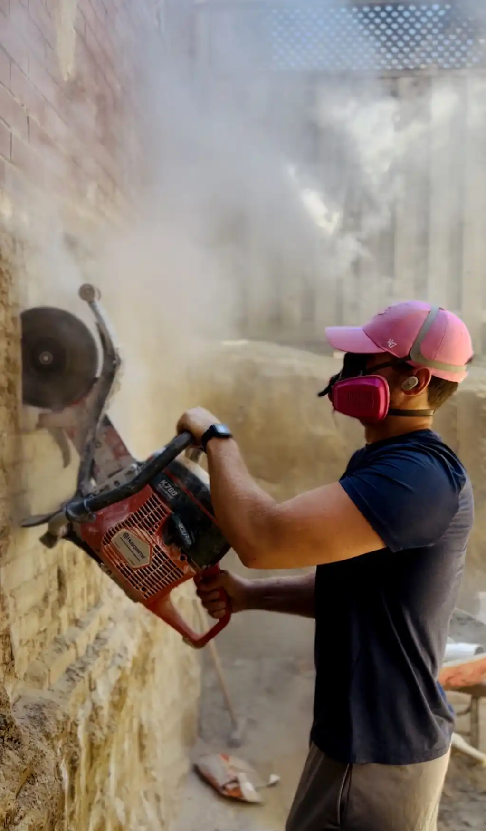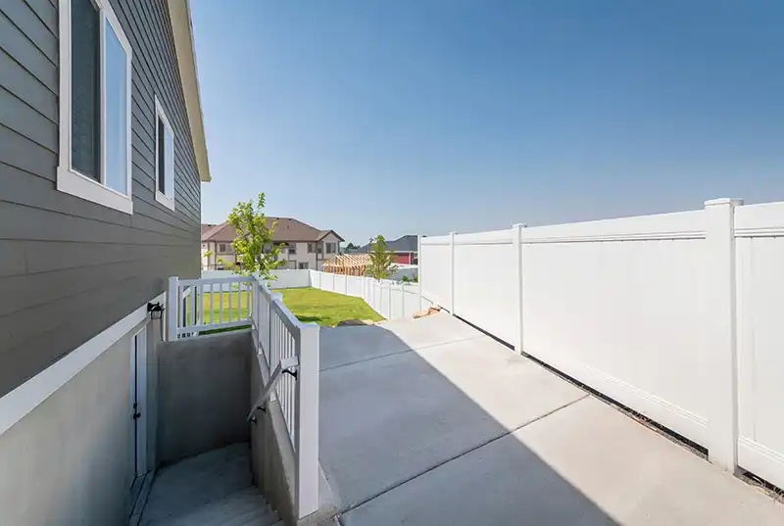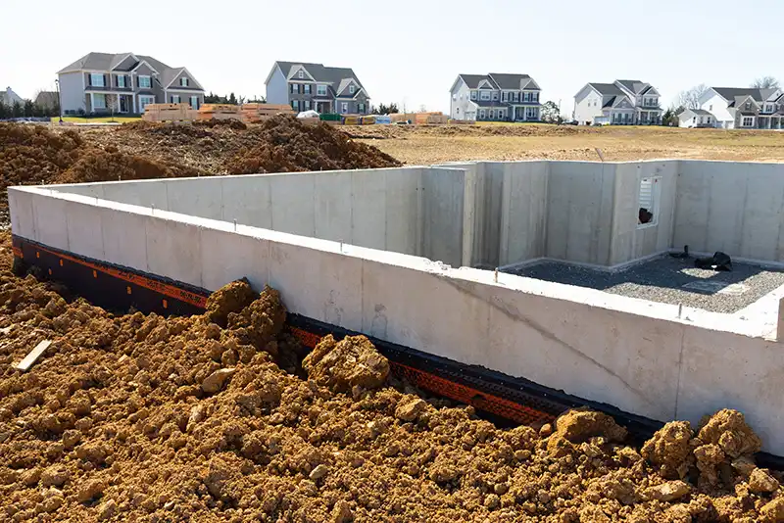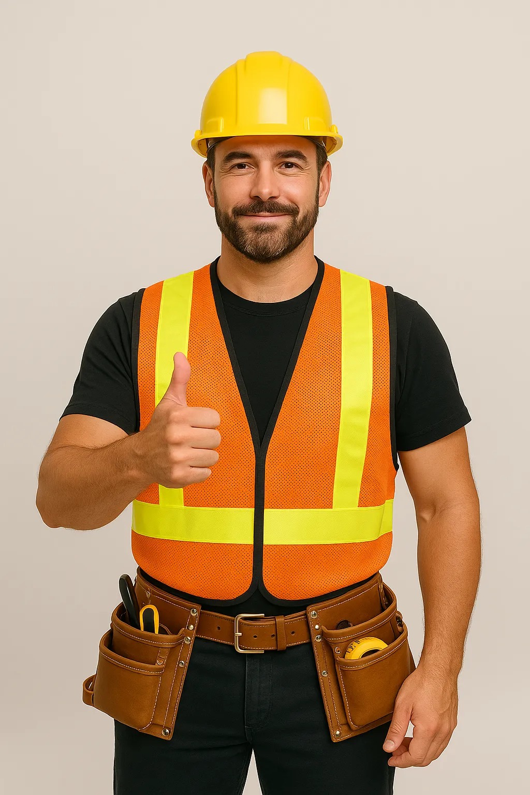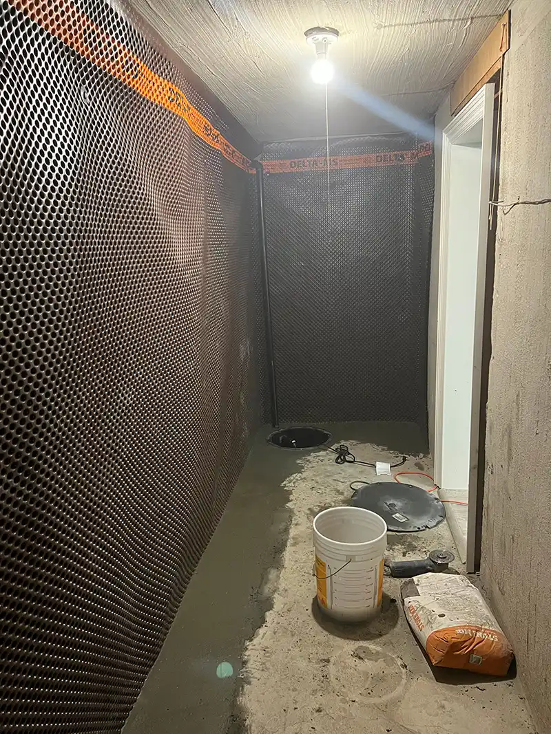Concrete Block Wall Construction Services
Professional concrete masonry unit (CMU) installation for foundations, retaining walls, and structural applications throughout the Greater Toronto Area.
Types of Block Walls We Build
Foundation Block Walls
Structural foundation walls using:
- 8", 10", or 12" concrete blocks
- Reinforced cores with rebar
- Type S mortar for below grade
- Full grouting where required
- Integrated waterproofing
Retaining Walls
Engineered solutions for:
- Grade separation
- Erosion control
- Landscape features
- Property boundaries
- Parking structures
Structural Block Walls
Load-bearing applications:
- Building walls
- Elevator shafts
- Stairwells
- Fire walls
- Sound barriers
Decorative Block Walls
Architectural applications:
- Privacy screens
- Garden walls
- Facade elements
- Fence walls
- Feature walls
Construction Specifications
Block Types Available
- Standard grey blocks (8"x8"x16")
- Lightweight blocks
- Split-face blocks
- Ground-face blocks
- Glazed blocks
Reinforcement Methods
- Vertical rebar in cores
- Horizontal bond beams
- Ladder-type reinforcement
- Grouted cells
- Steel lintels
Mortar & Grout
- Type S mortar (below grade)
- Type N mortar (above grade)
- Fine grout for cells
- Coarse grout for cavities
- Self-consolidating grout
Installation Process
1. Foundation Preparation
- Verify footing dimensions
- Check level and alignment
- Install moisture barrier
- Mark block layout
- Set corner blocks
2. First Course
- Full mortar bed
- Level each block
- Check alignment
- Install reinforcement
- Fill cells as specified
3. Wall Construction
- Maintain running bond
- Tool joints consistently
- Install bond beams
- Place vertical steel
- Control joints spacing
4. Grouting
- Clean out debris
- Install cleanouts
- Pour grout in lifts
- Consolidate properly
- Top off cells
5. Finishing
- Strike joints
- Clean block faces
- Apply parging if required
- Waterproof as specified
- Install cap blocks
Waterproofing Systems
Below Grade Protection
- Dampproofing coating
- Waterproof membranes
- Drainage boards
- Foundation drainage
- Weeping tile systems
Above Grade Treatment
- Water repellent sealers
- Breathable coatings
- Control joint sealants
- Flashing installation
- Cap protection
Quality Control
During Construction
- Verify block quality
- Check mortar consistency
- Monitor weather conditions
- Test grout slump
- Inspect reinforcement
Testing & Inspection
- Mortar cube tests
- Grout cylinder tests
- Prism testing
- Municipal inspections
- Engineer reviews
Applications
Residential Projects
- Basement walls
- Garage foundations
- Retaining walls
- Privacy walls
- Crawl spaces
Commercial Uses
- Warehouse walls
- Loading docks
- Mechanical rooms
- Parking garages
- Storage facilities
Special Applications
- Sound walls
- Fire-rated walls
- Security walls
- Blast-resistant walls
- Seismic designs
Cost Factors
Variables Affecting Price
- Wall height and length
- Block type selected
- Reinforcement requirements
- Access conditions
- Finishing requirements
Cost Breakdown
- Materials: 40-50%
- Labor: 35-45%
- Equipment: 5-10%
- Overhead: 10-15%
Typical Project Pricing
- 8" foundation wall: $80-$120/sq ft
- 12" structural wall: $120-$180/sq ft
- Retaining wall: $200-$350/sq ft
- Decorative wall: $150-$250/sq ft
Advantages of Block Construction
Structural Benefits
- High compressive strength
- Fire resistance
- Sound insulation
- Thermal mass
- Durability
Construction Advantages
- Faster than poured concrete
- Easier modifications
- No formwork needed
- All-weather installation
- Immediate load bearing
Economic Benefits
- Lower initial cost
- Reduced labor
- Local availability
- Easy repairs
- Long lifespan
Code Compliance
Building Standards
- Ontario Building Code
- CSA A371 Masonry
- CSA A179 Mortar
- CSA A165 Block Standards
- Municipal requirements
Engineering Requirements
- Structural calculations
- Reinforcement schedules
- Connection details
- Drainage design
- Permit drawings
Maintenance & Repairs
Preventive Maintenance
- Annual inspections
- Joint repointing
- Crack sealing
- Cleaning services
- Waterproofing renewal
Common Repairs
- Crack injection
- Block replacement
- Repointing mortar
- Structural repairs
- Settlement correction
Why Choose DrySpace
Expertise
- Certified masons
- 20+ years experience
- Complex projects
- Code knowledge
- Quality focus
Equipment
- Block saws
- Mortar mixers
- Grout pumps
- Scaffolding
- Safety gear
Warranty Protection
Our concrete block wall installations include comprehensive warranty coverage for structural integrity and waterproofing. Contact us for complete warranty details.
Get Your Free Quote
Professional consultation includes:
- Site assessment
- Design recommendations
- Detailed estimate
- Timeline planning
- Permit assistance
Call Today: (437) 545-0067
Licensed • Insured • Experienced • Professional
