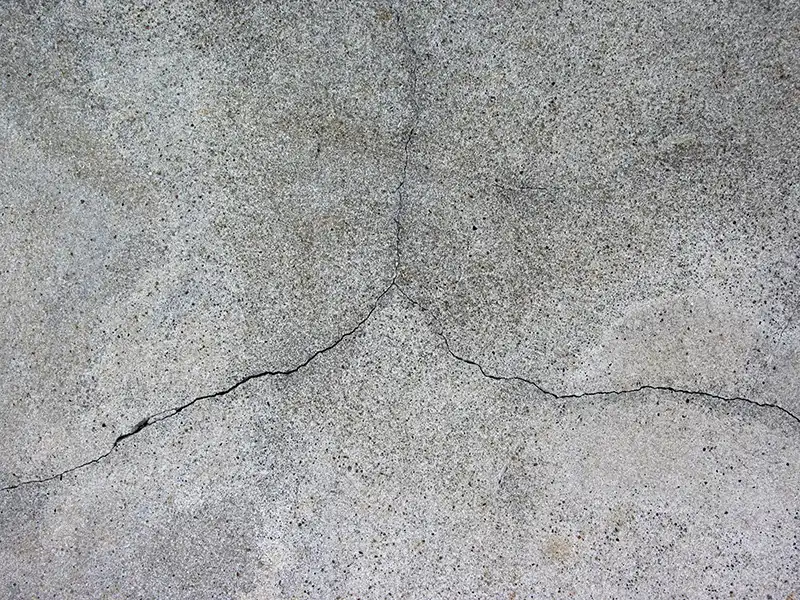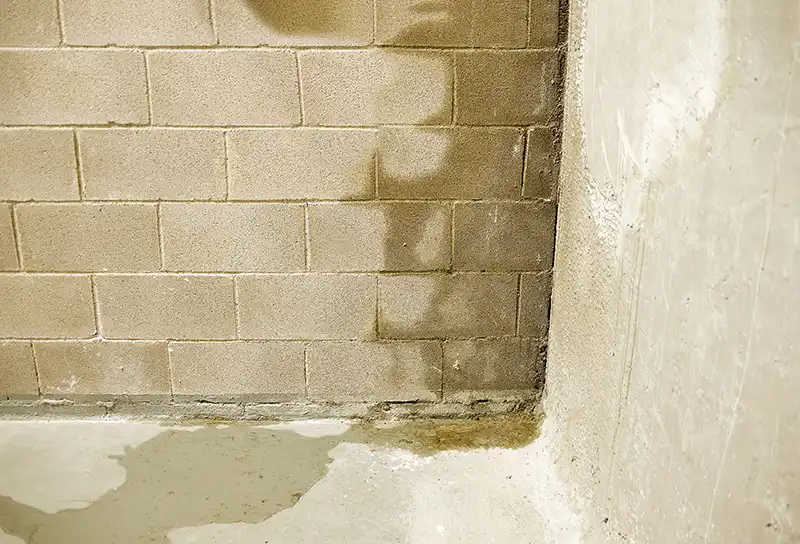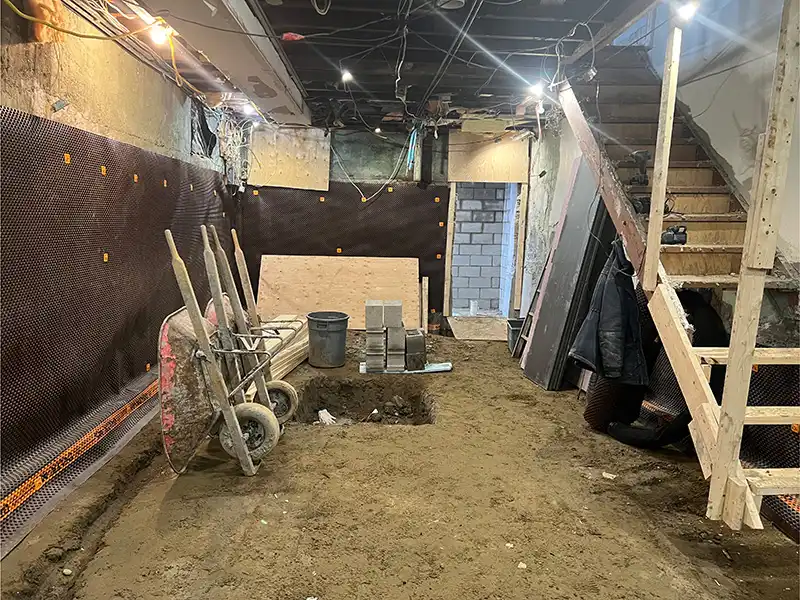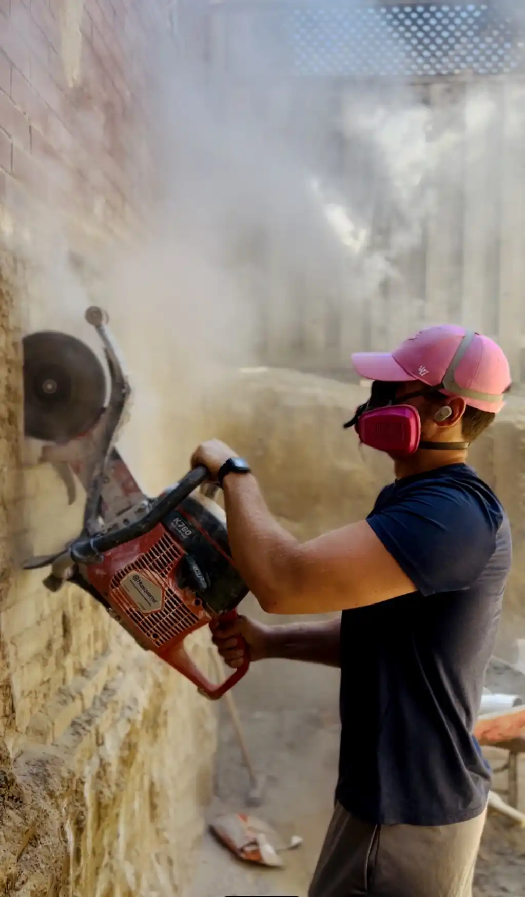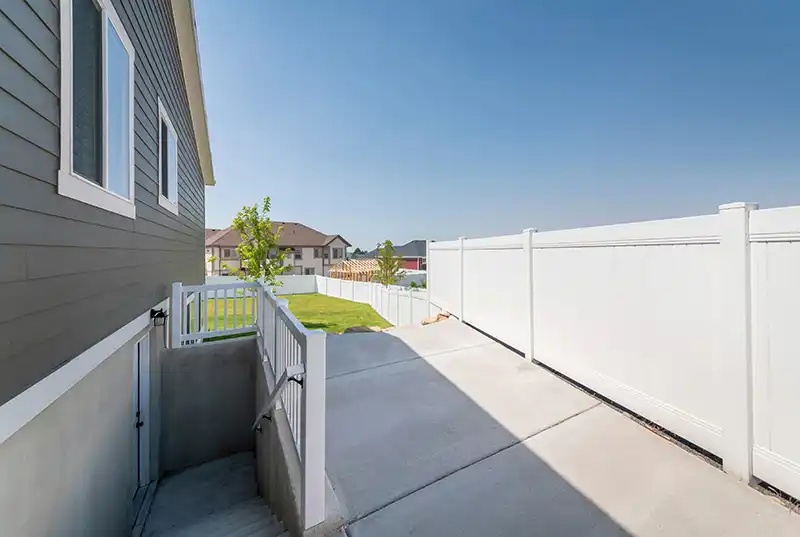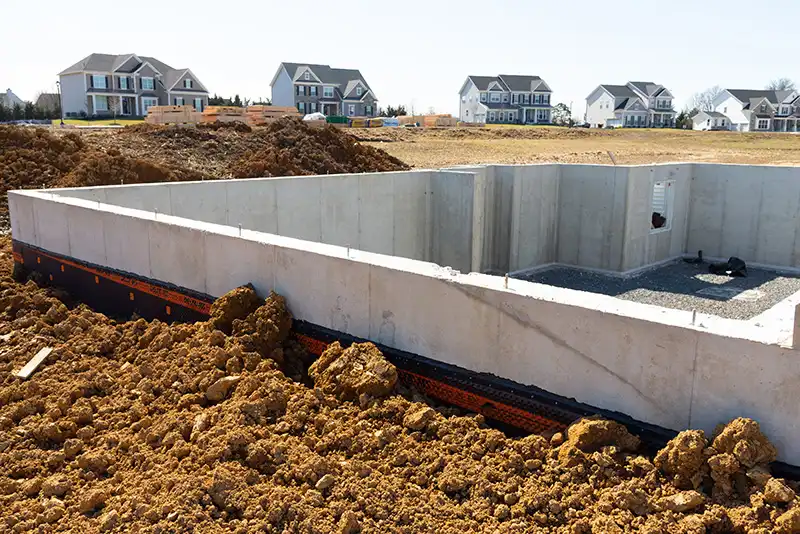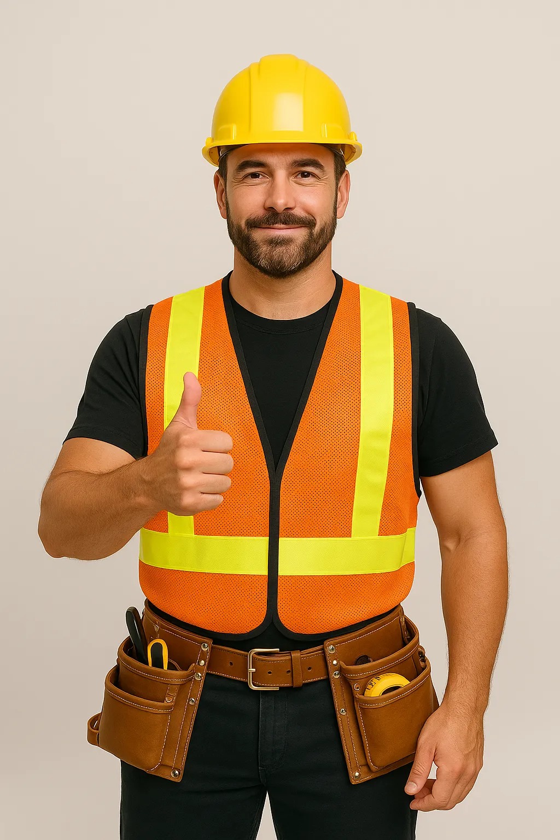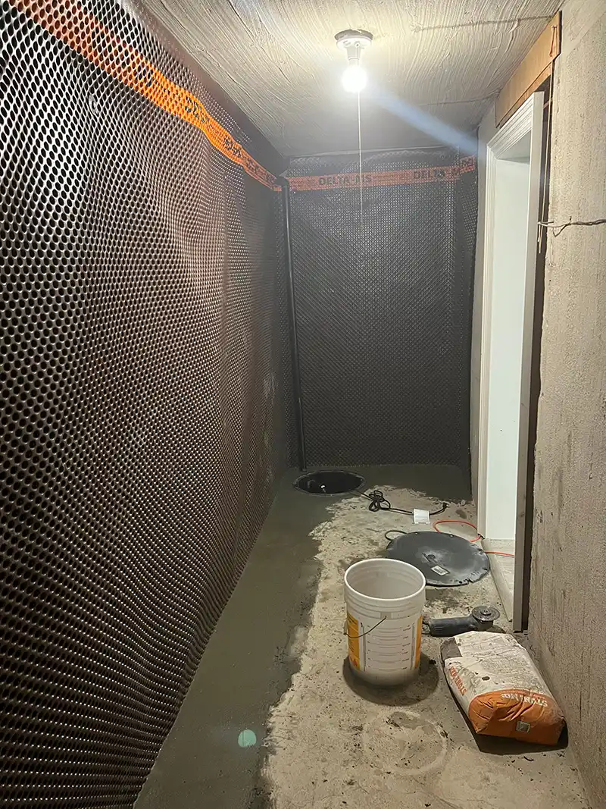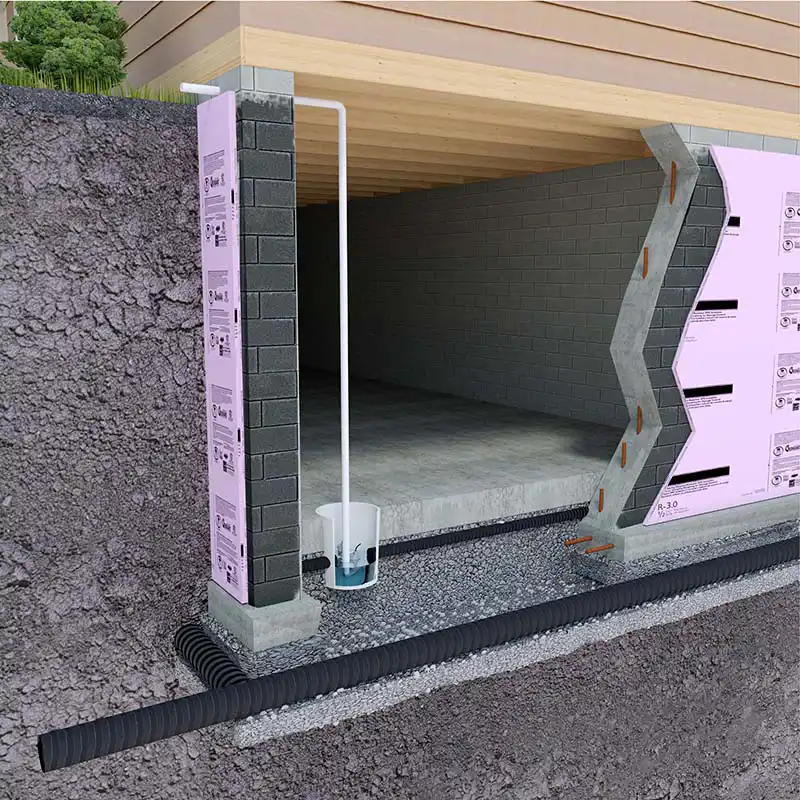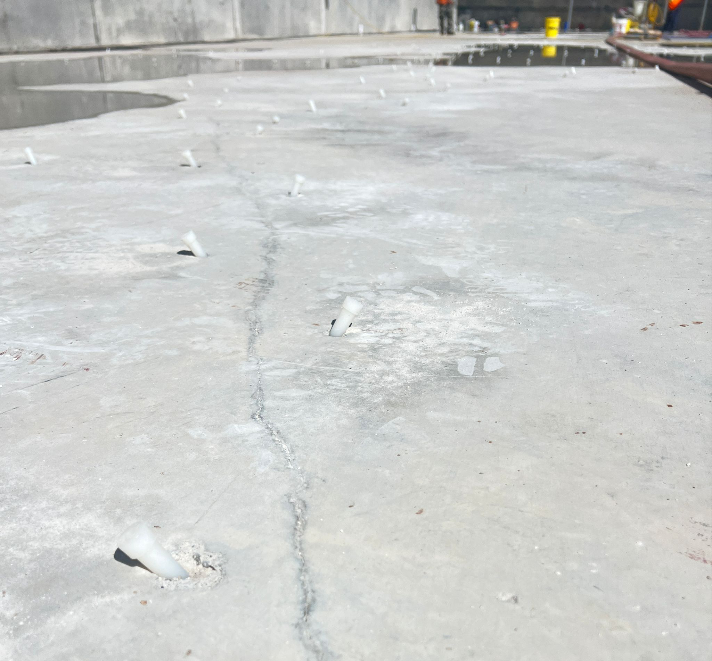Bench Footing vs Underpinning - Complete Comparison Guide
Complete guide comparing bench footing and underpinning for basement lowering. Understand space loss, real costs, engineering differences, and which method is right for your Toronto home. Honest expert comparison with real calculations.
Quick Comparison
Underpinning:
- ✓ Full floor space maintained
- ✓ Maximum value increase
- ✓ Clean vertical walls
- ✗ Higher upfront cost
Bench Footing:
- ✓ Lower initial cost
- ✗ Loses 30-40% floor space
- ✗ Permanent angled benches
- ✗ Limited use potential
Service Areas
Service Areas: Toronto, North York, Scarborough, Etobicoke, East York, York, Mississauga, Brampton, Vaughan, Richmond Hill, Markham, and surrounding areas.
Remember: You only lower your basement once. The method you choose affects your home forever. Choose wisely. Call for an honest assessment with real calculations for your specific basement.

