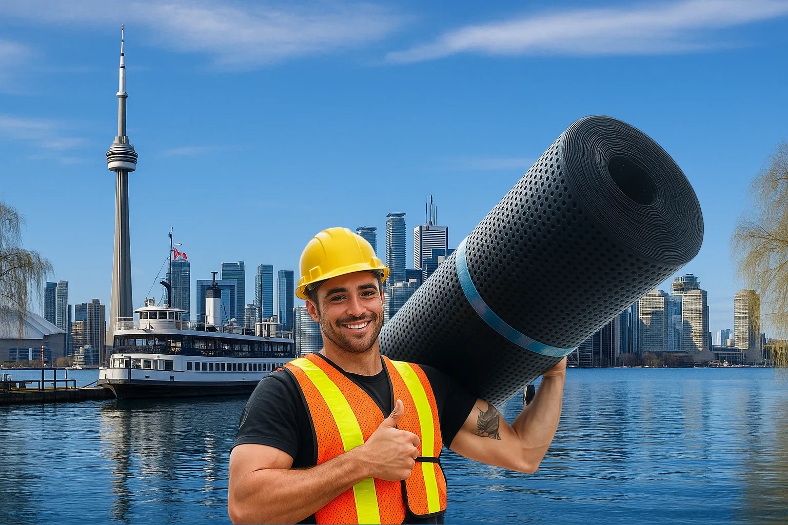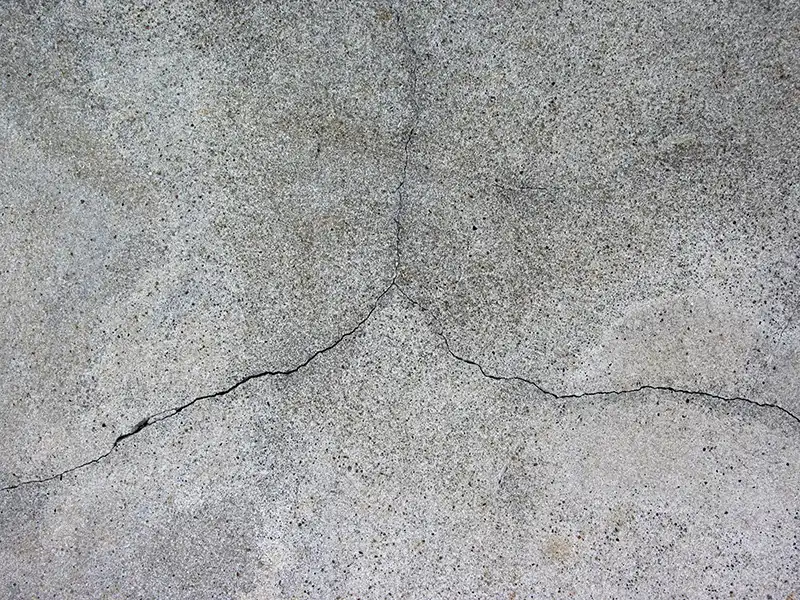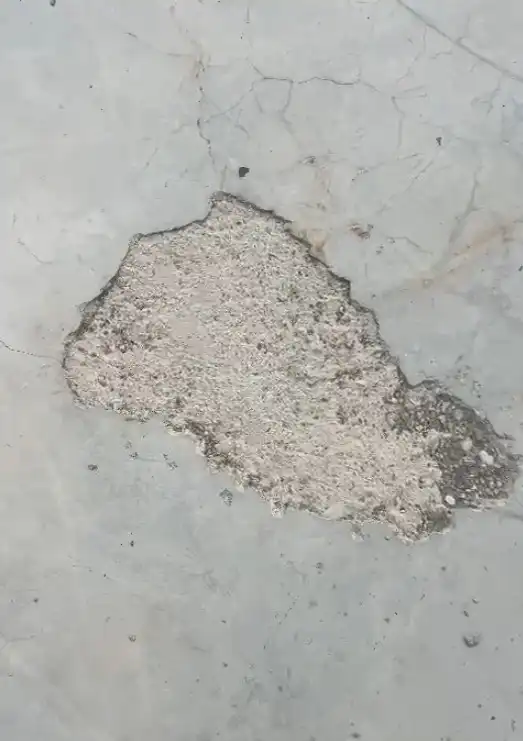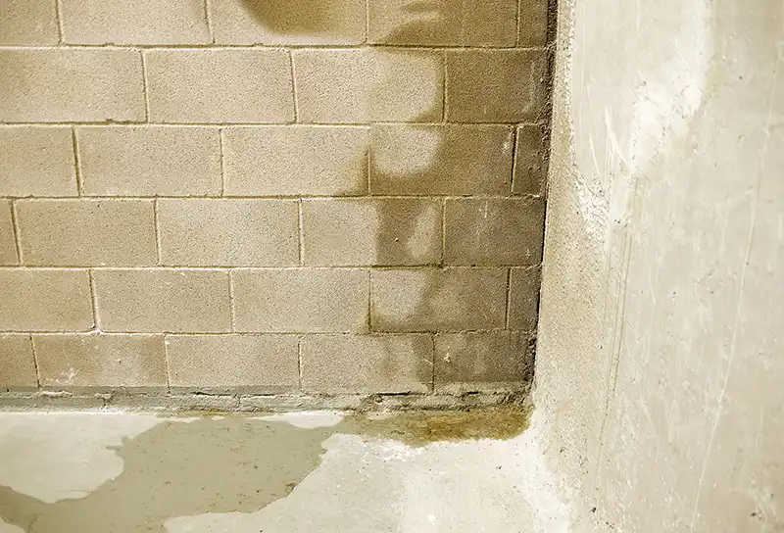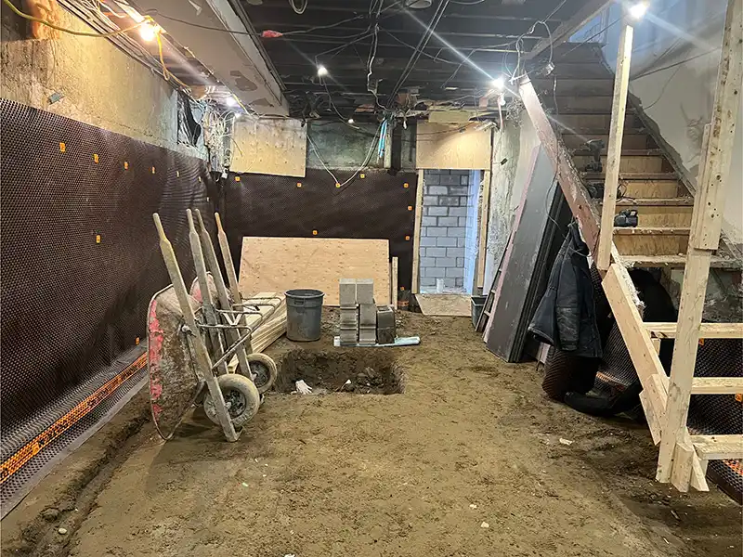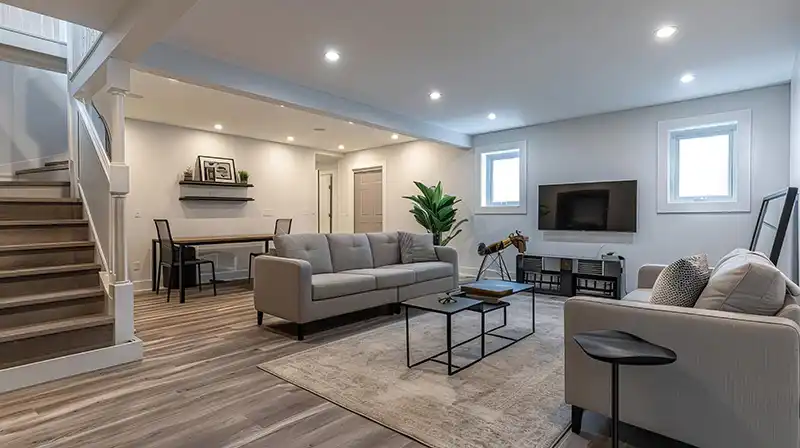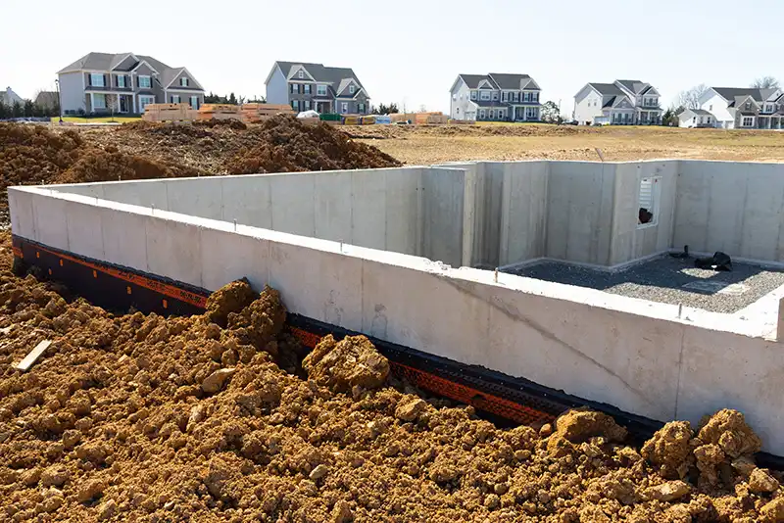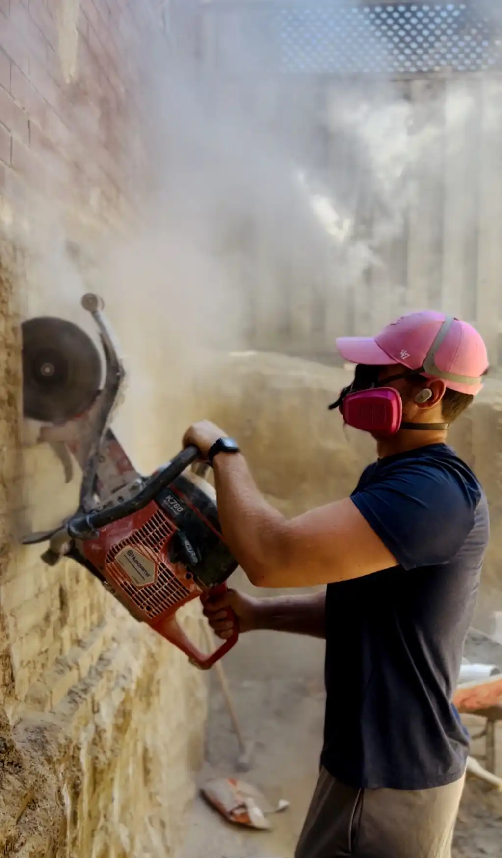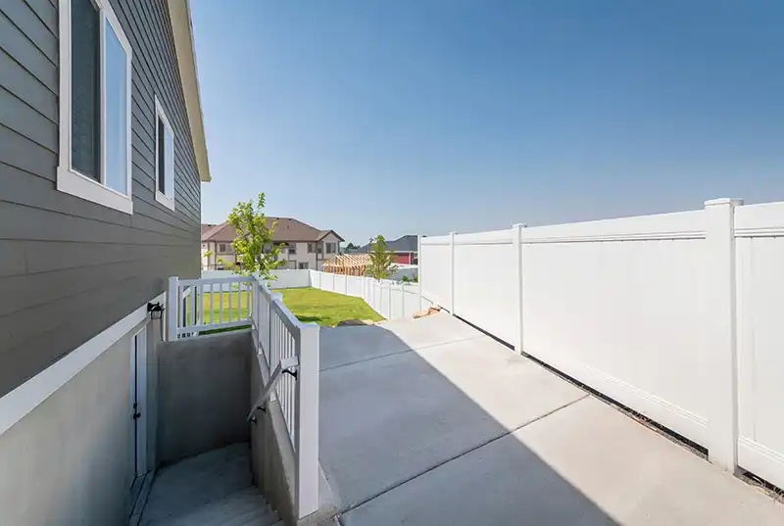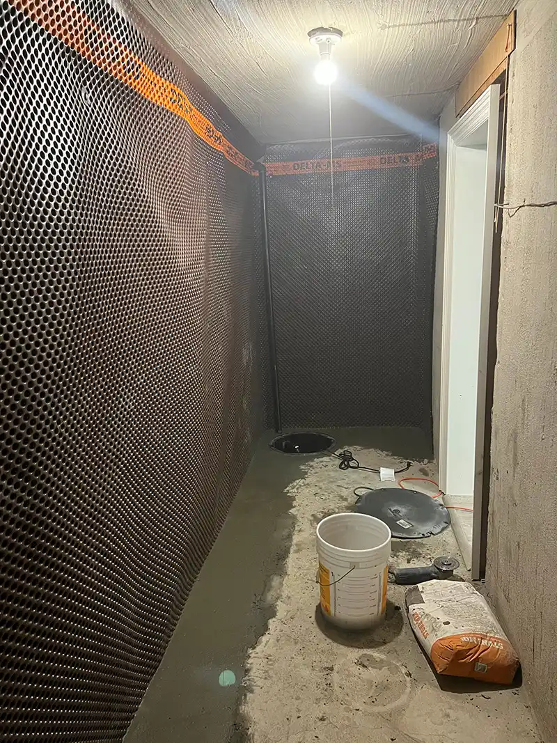Basement Walkout Construction Toronto
Transform your basement into an independent living space with a proper walkout entrance. Whether for rental income, family privacy, or increased home value, we handle the complete structural work from excavation to finishing.
Free Consultation: (437) 545-0067
✓ Structural Engineering Included
✓ Permit Management
✓ Waterproofing Integrated
✓ Complete Construction
Our Walkout Construction Services
Every walkout is unique. Side entrances work differently than rear walkouts. Tight Toronto lots need creative solutions. We design each entrance for your specific property and needs.
Complete Walkout Installation Includes:
- Structural assessment and engineering
- Foundation cutting and reinforcement
- Excavation with proper shoring
- Stairwell construction and drainage
- Waterproofing the entire entrance
- Door installation and finishing
- Permit handling throughout
- Site restoration and landscaping
Basement Walkout Design Options
Side Entrance Walkouts
Most common in Toronto due to narrow lots. Side walkouts maximize usable space while providing discrete entrance. Challenges include narrow working space and shared driveways. We’ve perfected techniques for tight side yards.
Rear Entrance Walkouts
Ideal when you have backyard space and want to preserve front appearance. Rear walkouts often integrate with decks or patios above. Better for privacy but may require longer stairwells.
Areaway Entrances
When full walkouts aren’t possible, areaway entrances provide similar benefits. These compact designs work in tight spaces, though they lack the openness of full walkouts. Good option for downtown properties.
Window Well Conversions
Large window wells can sometimes convert to entrance doors. This works when wells are properly sized and located. More economical than full walkouts but with limitations on door size and accessibility.
Critical Considerations
Drainage is Everything
Toronto’s weather demands excellent drainage. Walkout drains must handle spring melt, summer storms, and fall leaves. We install:
- Catch basins with proper capacity
- Drainage pipes connected to storm systems
- Backup provisions for overwhelming rain
- Easy maintenance access
Poor drainage turns walkouts into swimming pools. We’ve fixed too many failed walkouts where drainage was an afterthought.
Building Code Compliance
Toronto has specific requirements for basement entrances:
- Minimum width and headroom
- Proper rise and run on stairs
- Landing dimensions at doors
- Handrail specifications
- Lighting requirements
- Emergency egress standards
We ensure full code compliance. This matters for permits, insurance, and eventual resale.
Combining with Other Projects
During Underpinning
If you’re already underpinning your basement, adding a walkout costs significantly less. Excavation is underway, engineering is involved, and crews are on-site. Combined projects save 20-30% versus separate construction.
With Basement Renovation
Planning a basement renovation? Install the walkout first. This allows proper planning for apartment layouts, ensures code compliance, and prevents renovating twice. We coordinate with your renovation contractor.
Waterproofing Integration
Every walkout needs proper waterproofing. When doing broader waterproofing work, incorporating the walkout ensures comprehensive protection. Water management should be designed as one system.
Common Walkout Challenges
“My lot is too narrow”
We’ve installed walkouts in 3-foot side yards. Tight spaces need creative solutions - angled stairs, ship’s ladders, or areaway designs. Most Toronto lots can accommodate some type of separate entrance.
“The neighbor’s driveway is too close”
Shared driveways complicate but don’t prevent walkouts. We use retaining walls, special drainage, and compact designs. Neighbor agreements help smooth the process.
“Will it flood?”
Properly designed walkouts don’t flood. It’s about drainage capacity, backup systems, and quality waterproofing. We’ve built walkouts that stayed dry through Toronto’s worst storms.
“What about winter ice?”
Covered entrances help. Proper drainage prevents pooling. Heat cables can be installed. Good design minimizes winter maintenance. Many clients use simple ice melt successfully.
Design and Finishing Options
Door Choices
- Steel doors: Security and insulation
- Fiberglass: Low maintenance, good appearance
- Glass panels: Natural light for stairwell
- Smart locks: Keyless entry for tenants
Stairwell Finishes
- Exposed aggregate: Attractive, non-slip
- Stamped concrete: Decorative options
- Natural stone: Premium appearance
- Painted concrete: Economical choice
Safety Features
- Motion lighting for security
- Cameras for monitoring
- Quality railings in various styles
- Non-slip treads mandatory
- Adequate landing space
Landscaping Integration
- Retaining wall designs
- Planting areas for softening
- Decorative stone or pavers
- Privacy screening options
- Tie-in with existing landscape
Maintenance and Longevity
Keeping Walkouts Functional
Simple maintenance ensures decades of service:
Seasonal Tasks:
- Clear drains of leaves and debris
- Check door weatherstripping
- Apply concrete sealer every few years
- Maintain positive grading
- Clear snow and ice promptly
Annual Inspection:
- Drainage system function
- Door operation and hardware
- Stair condition and railings
- Wall and waterproofing integrity
- Lighting functionality
Well-maintained walkouts last as long as your house. Neglected ones become expensive problems.
Choosing the Right Contractor
Basement walkouts require specialized expertise. Look for:
Essential Qualifications:
- Structural engineering capability
- Foundation cutting experience
- Proper insurance for structural work
- Established permit history
- Waterproofing expertise
- References for similar projects
Red Flags to Avoid:
- No engineering provided
- Unclear about permits
- Vague waterproofing plans
- Extremely low quotes
- No structural experience
- Poor drainage solutions
The right contractor makes complex projects straightforward. The wrong one creates expensive problems.
Ready to Add Your Walkout?
A properly built basement walkout transforms your basement’s potential. Whether for rental income, family needs, or future flexibility, we deliver professional results that last.
DrySpace Waterproofing
Basement Walkout Specialists
Call (437) 545-0067 for Your Consultation
Planning a Basement Conversion?
Start with the walkout entrance for best results
“The walkout entrance made our basement renovation worthwhile. Now rented to great tenants, paying more than the monthly cost of the entire project. Should have done it years ago.” - Michael & Lisa, High Park
Service Areas: Toronto, North York, Scarborough, Etobicoke, East York, York, Mississauga, Brampton, Vaughan, Richmond Hill, Markham, and surrounding areas.
Professional basement walkout construction requires structural expertise, proper waterproofing, and attention to drainage. Choose experienced contractors who understand the complexities.
