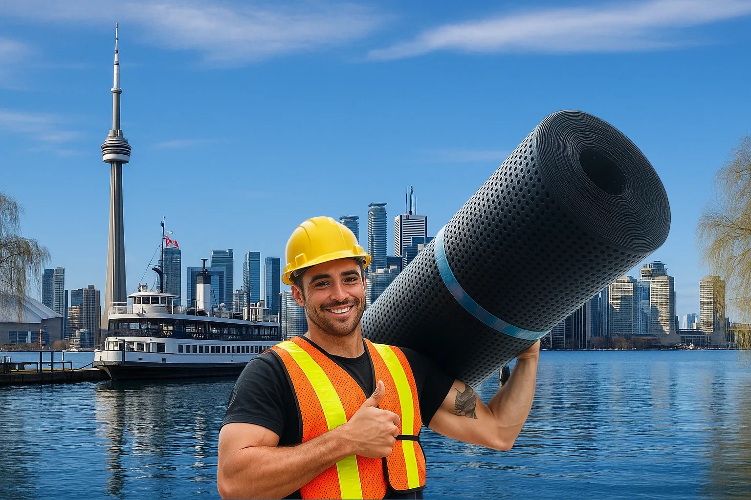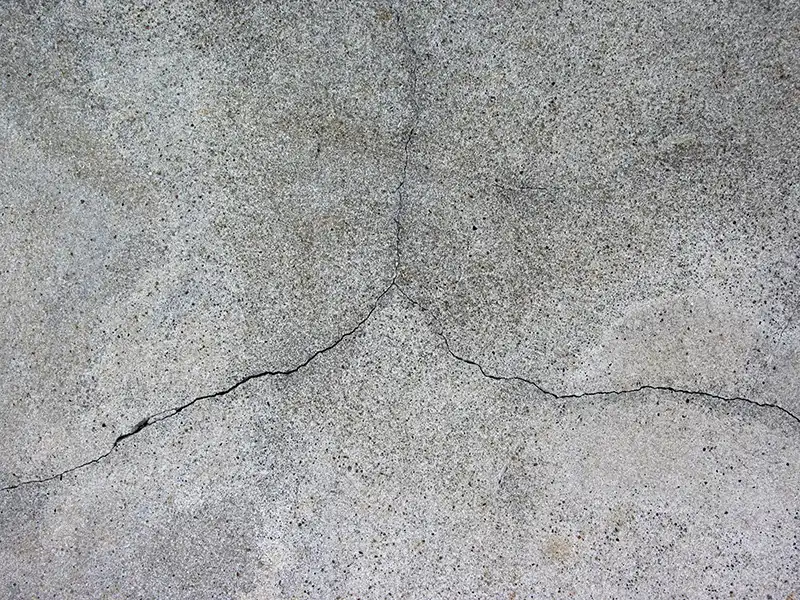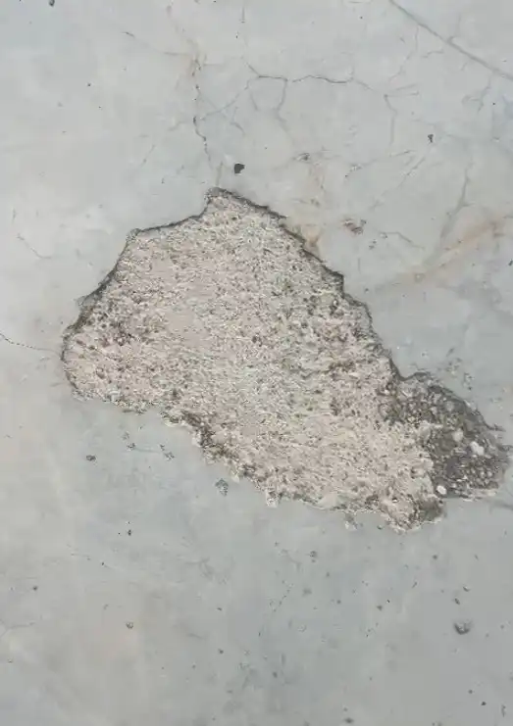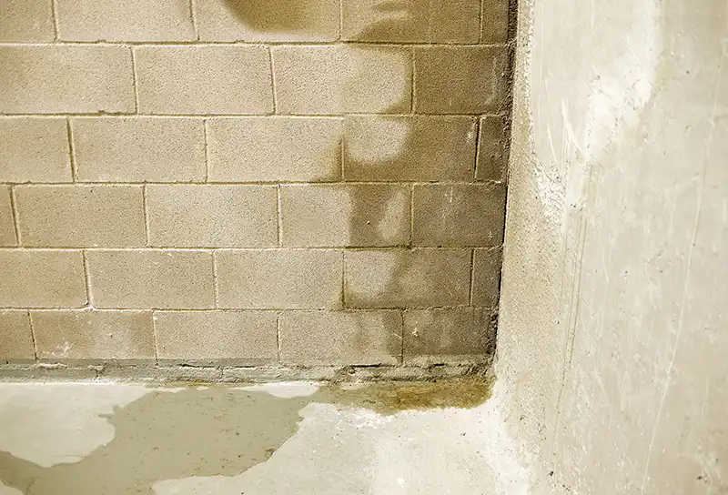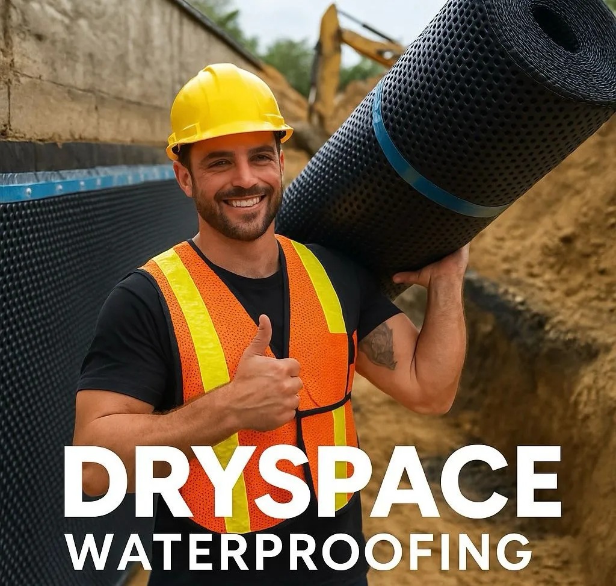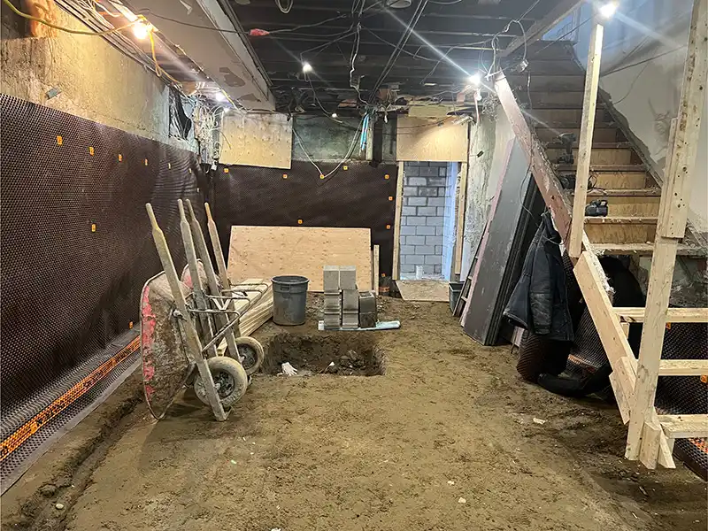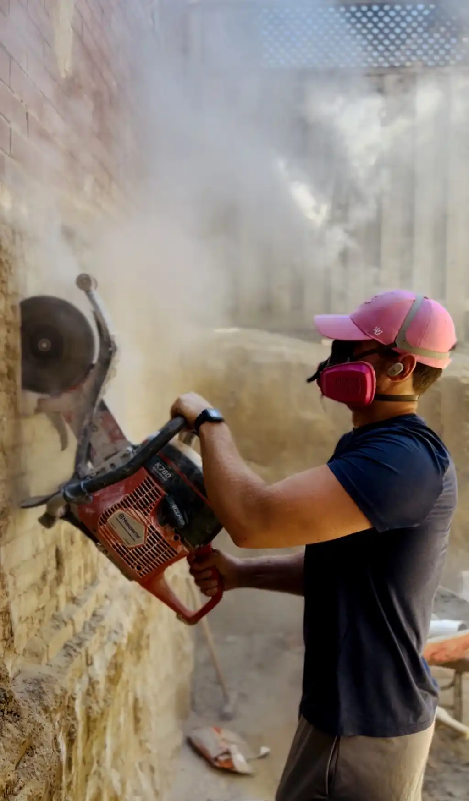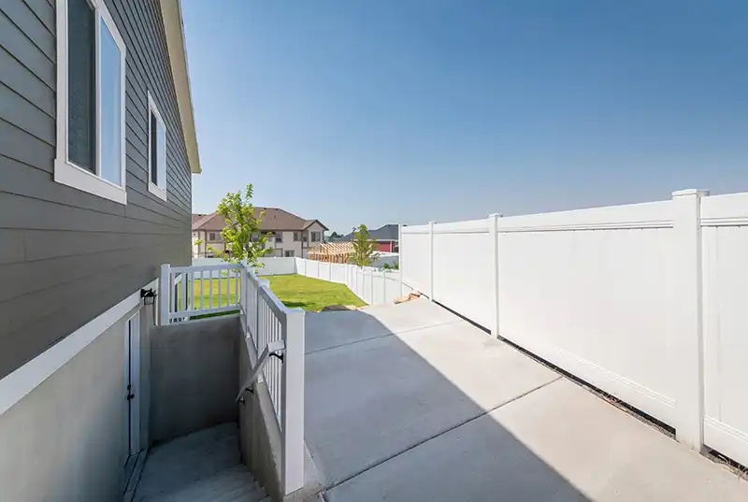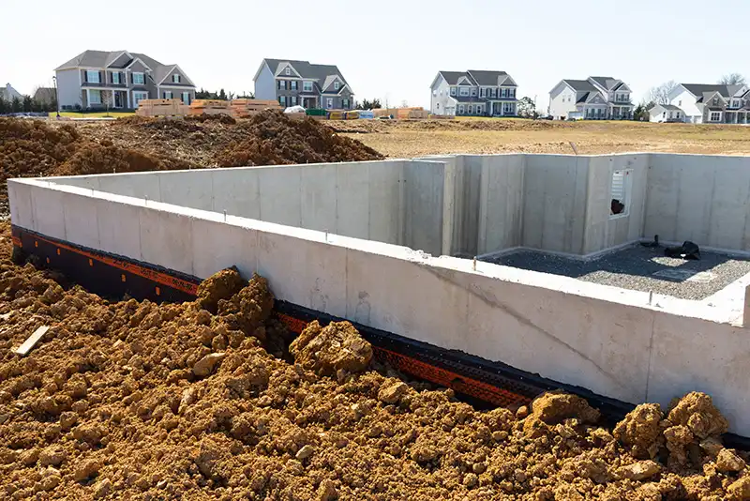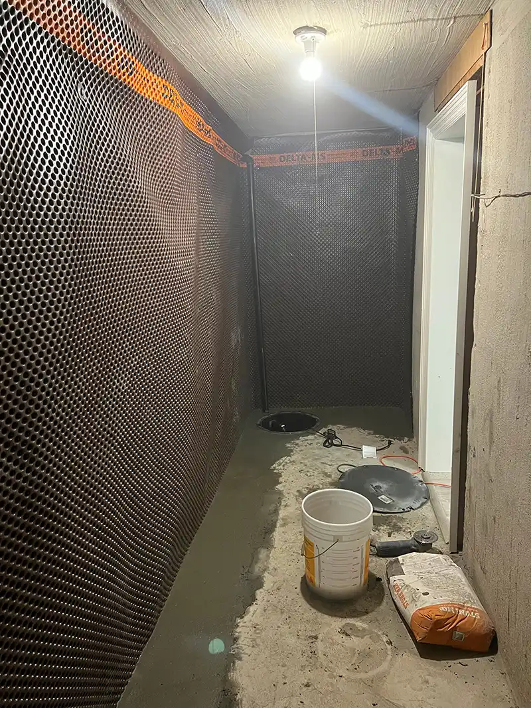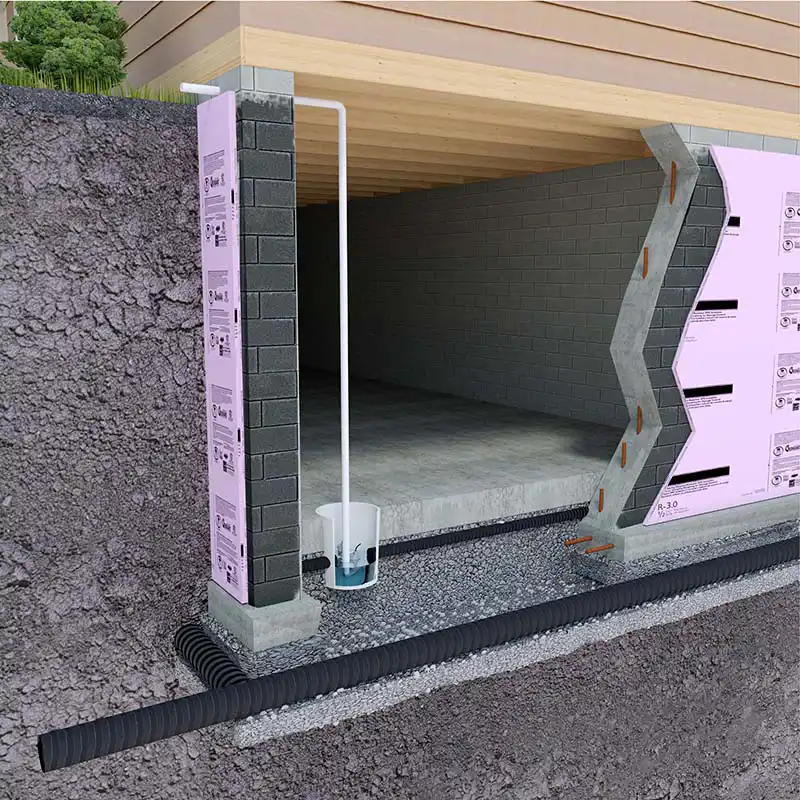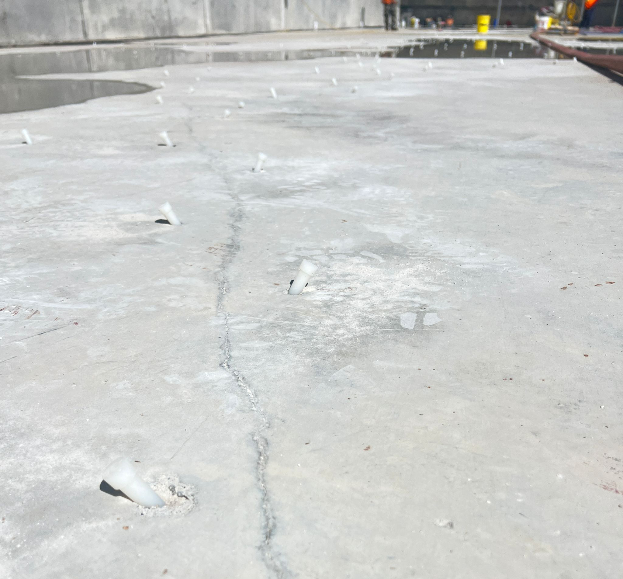The Underpinning Process Explained
Engineering and Permits
Every underpinning project starts with proper engineering. Structural engineers assess your existing foundation, soil conditions, and determine the safest approach. Their stamped drawings satisfy city requirements and ensure structural integrity.
Toronto requires permits for underpinning. We handle the entire permit process - applications, drawings, inspections. Having done this hundreds of times, we know what the city wants to see and how to avoid delays.
The Bench Pin Method
Most Toronto homes use bench pinning - the safest, most proven method. We excavate in 3-4 foot sections, never compromising your foundation’s support. Each section gets reinforced before moving to the next. It’s systematic and secure.
Stage by Stage Process:
- Excavate first section to required depth
- Form and pour new concrete footing
- Allow proper curing time
- Fill gap between old and new foundation
- Move to next section
- Repeat around entire perimeter
This method keeps your home stable throughout the process. We’re essentially building a new foundation under your existing one, piece by piece.
