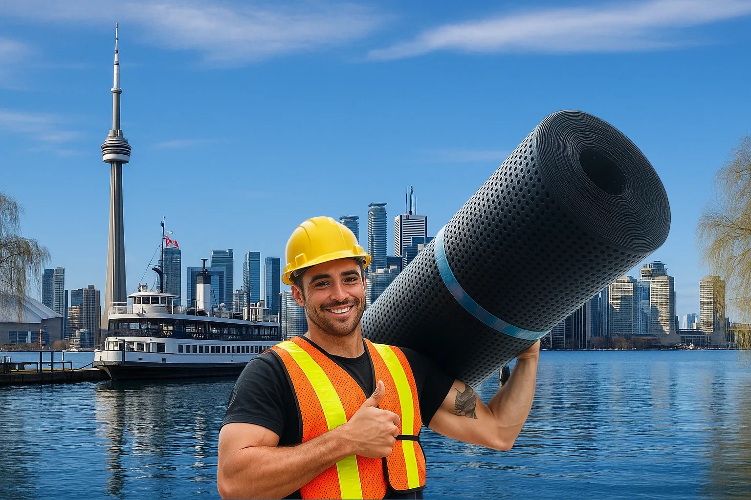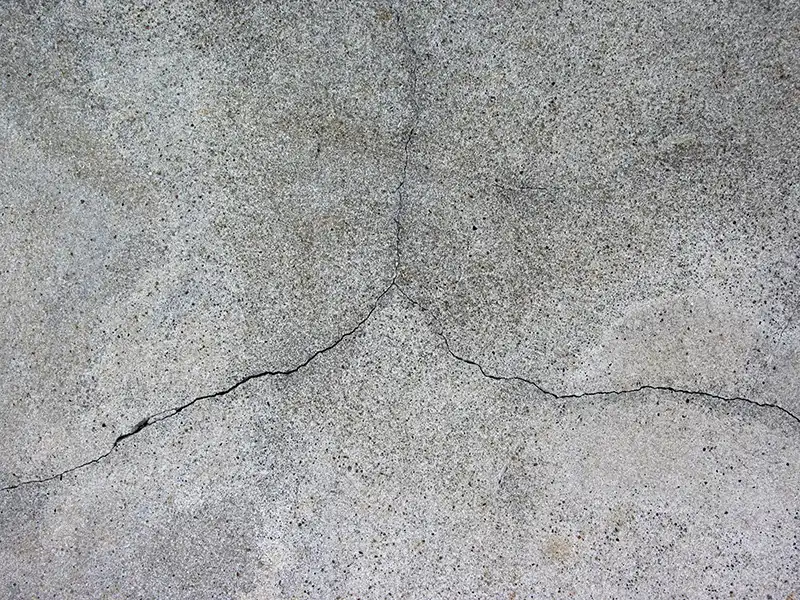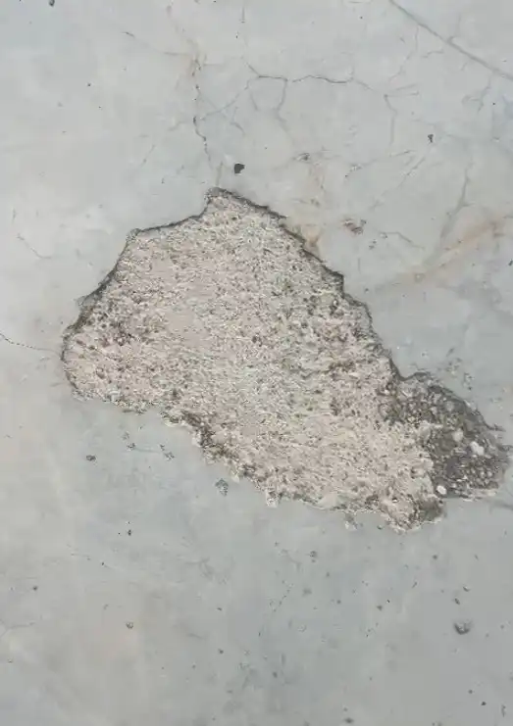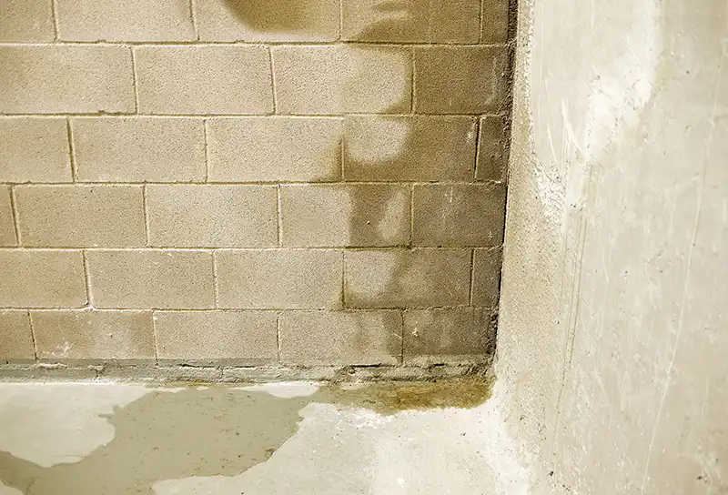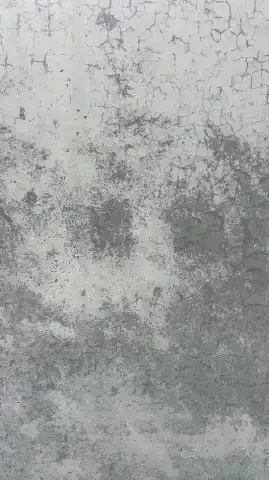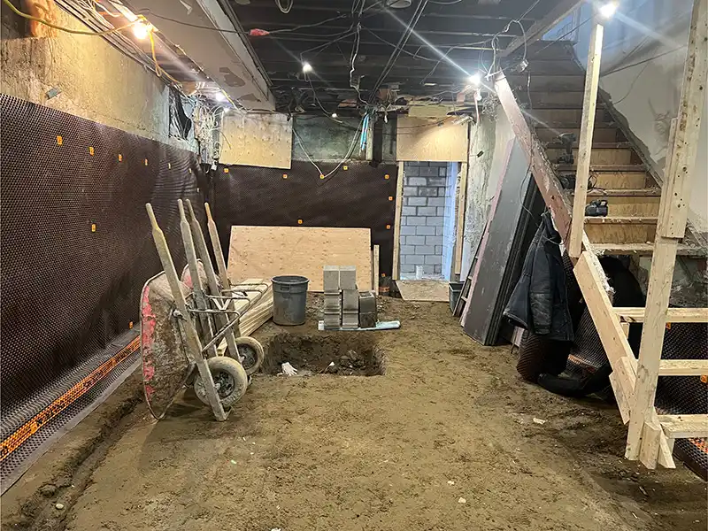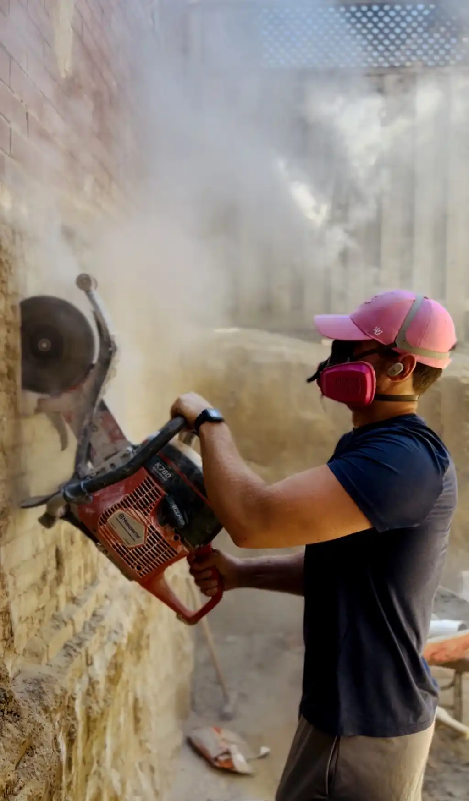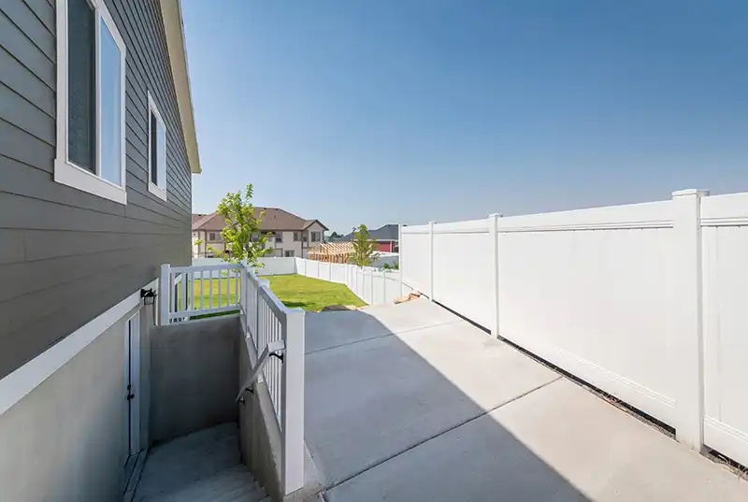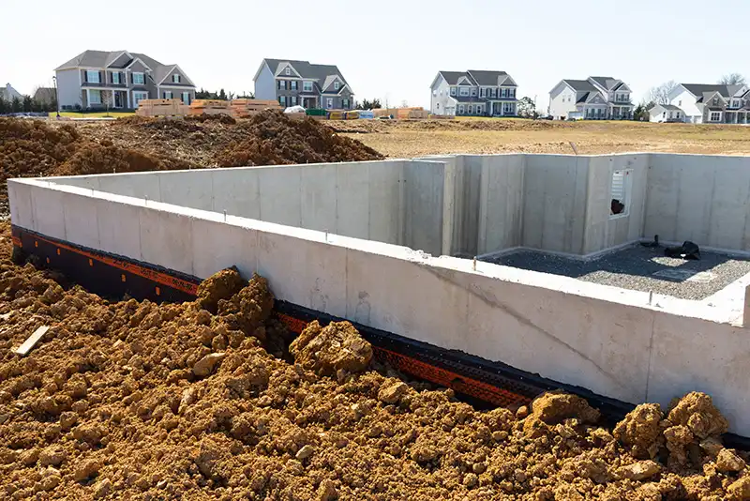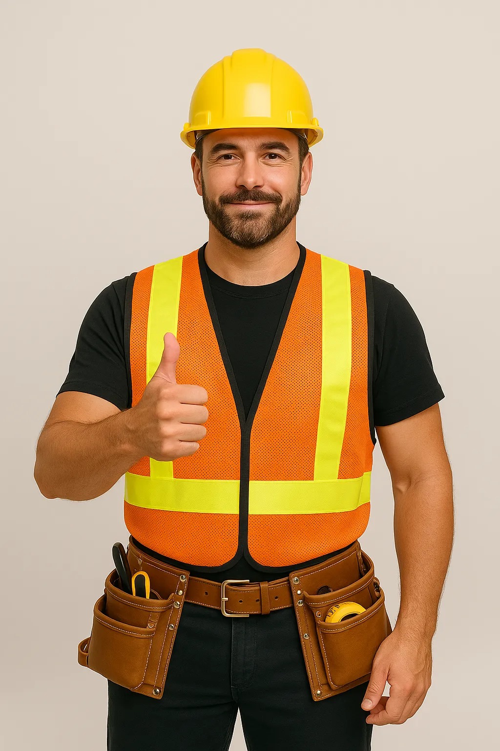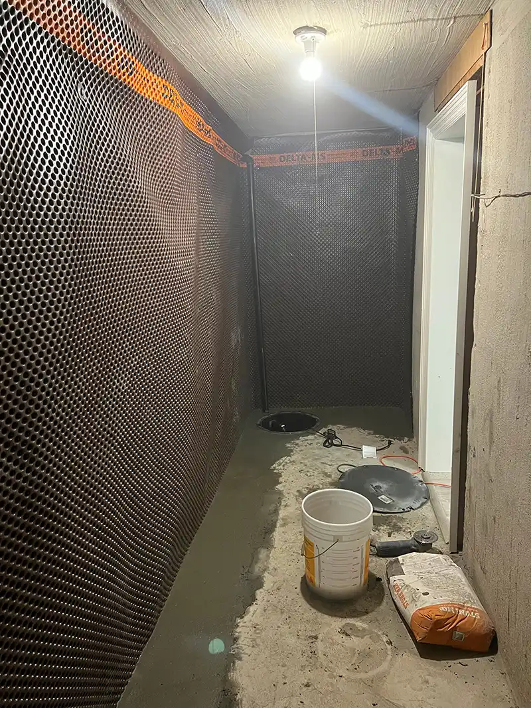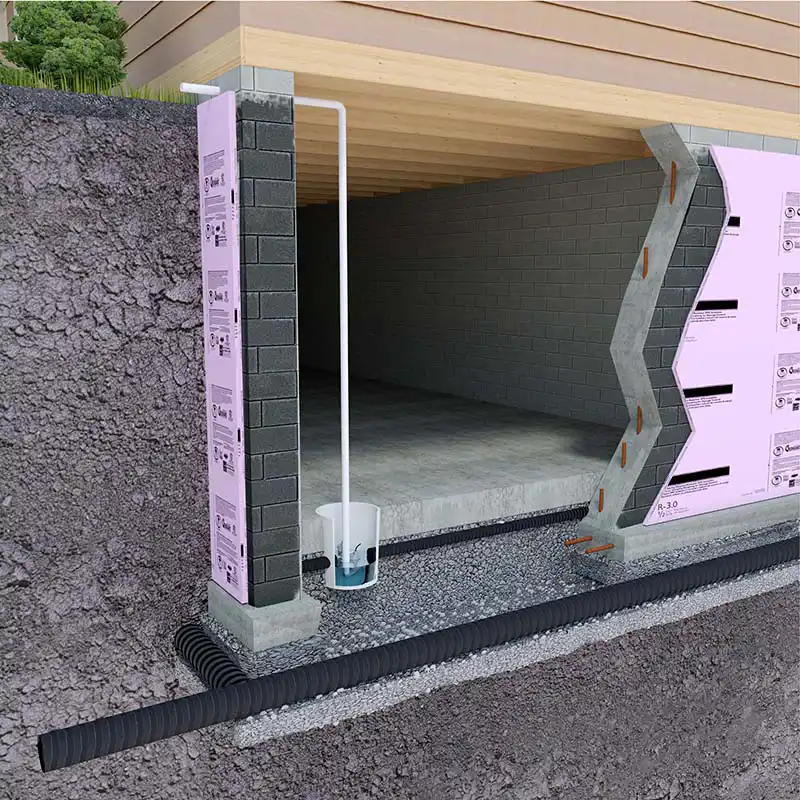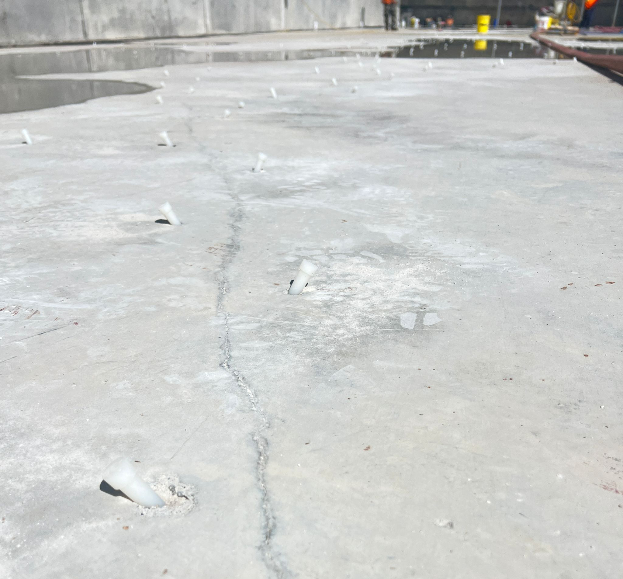Basement Drainage Complete DIY Guide
Complete guide to installing basement drainage that meets Ontario Building Code. Learn proper pipe types, slope calculations, gravel specifications, and inspection requirements. Professional-grade instructions for DIY drainage installation.
Critical Code Requirements
✓ Minimum 4" diameter pipe
✓ 1% slope minimum (2% recommended)
✓ 6" gravel above and below pipe
✓ Holes face DOWN (not up!)
✓ Purple primer required on PVC
Service Areas
Service Areas: Toronto, North York, Scarborough, Etobicoke, East York, York, Mississauga, Brampton, Vaughan, Richmond Hill, Markham, and surrounding areas.
Drainage is permanent - do it right the first time. When in doubt, consult professionals. The cost of fixing failed drainage far exceeds professional installation.
